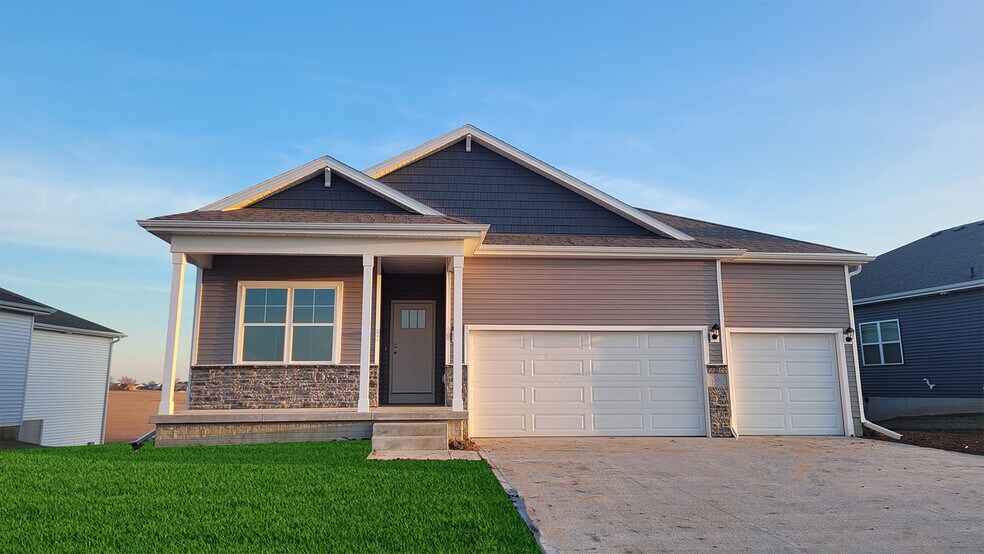
Estimated payment starting at $2,602/month
Highlights
- New Construction
- Gourmet Kitchen
- Bonus Room
- Papillion La Vista Senior High School Rated A-
- Primary Bedroom Suite
- Great Room
About This Floor Plan
Step into the Fairfield floor plan at Pioneer View in Papillion, Ne —This ranch-style home offers 4 bedrooms, 4 bathrooms, and nearly 3,000 sq. ft. of finished living space. This open-concept design connects the kitchen, living room, dining area, and covered back patio for easy entertaining. From the front door, the foyer leads past a spacious bedroom with a full bath and a large office with French doors for added privacy. Nearby, a hallway opens to a second bedroom with a private bath, the laundry room, and access to the 3-car garage. At the heart of the home, the living room flows seamlessly into the gourmet kitchen and dining area. The kitchen features white cabinetry, quartz countertops, a subway tile backsplash, stainless steel appliances, an oversized island, and a walk-in corner pantry with generous storage. The primary suite is tucked at the rear of the home, complete with an en-suite bathroom, walk-in closet, double vanity, and plenty of space to make mornings effortless. The finished lower level expands your living area with a large recreation room, a bonus space ideal for a theater, and a fourth bedroom with a walk-in closet and convenient access to a full bathroom. Make the Fairfield yours and enjoy thoughtful design and comfort in Pioneer View!
Sales Office
| Monday |
10:00 AM - 6:00 PM
|
| Tuesday |
10:00 AM - 6:00 PM
|
| Wednesday |
10:00 AM - 6:00 PM
|
| Thursday |
10:00 AM - 6:00 PM
|
| Friday |
10:00 AM - 6:00 PM
|
| Saturday |
10:00 AM - 6:00 PM
|
| Sunday |
12:00 PM - 5:00 PM
|
Home Details
Home Type
- Single Family
Parking
- 3 Car Attached Garage
- Front Facing Garage
Home Design
- New Construction
Interior Spaces
- 1-Story Property
- Great Room
- Family Room
- Dining Area
- Home Office
- Bonus Room
- Laundry Room
- Basement
Kitchen
- Gourmet Kitchen
- Walk-In Pantry
- Stainless Steel Appliances
- Kitchen Island
- Quartz Countertops
- Tiled Backsplash
Bedrooms and Bathrooms
- 4 Bedrooms
- Primary Bedroom Suite
- Walk-In Closet
- 4 Full Bathrooms
- Double Vanity
- Private Water Closet
- Bathtub
- Walk-in Shower
Outdoor Features
- Covered Patio or Porch
Map
Other Plans in Pioneer View
About the Builder
- Pioneer View
- 6320 Harvest Dr
- 6211 Harvest Dr
- 9228 S 71st Ave
- 9414 S 71st Ave
- 7606 S 66th St
- 923 Arlene Cir
- 921 Arlene Cir
- 6423 S 77th Cir
- 5841 S 48th Ave
- 5419 Edgewater Dr
- 704 Valley Rd
- 6915 Port Royal Dr
- 7703 S 34th St
- 6852 Portage Dr
- 7613 S 34th St
- 7616 S 33rd Ave
- 7612 S 33rd Ave
- 7608 S 33rd Ave
- Lot 52 Unit Lot 52
