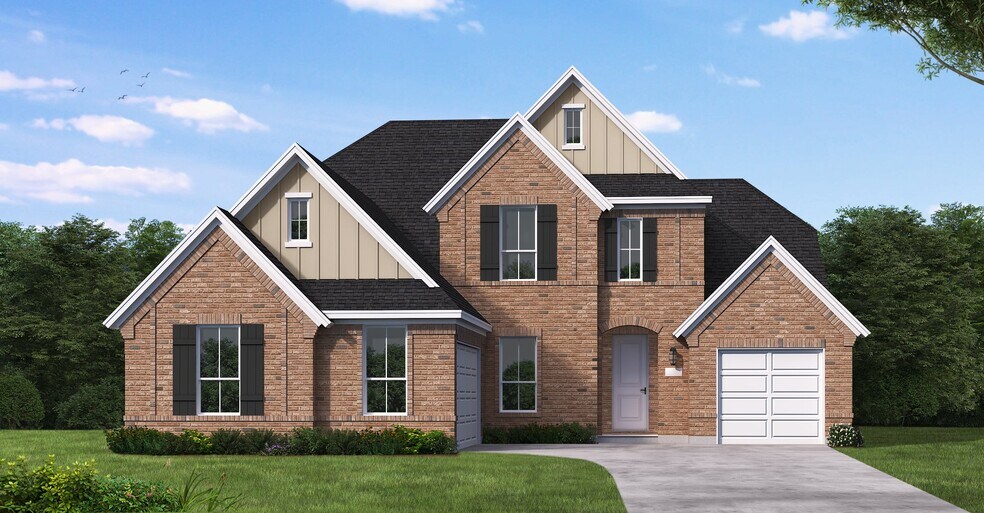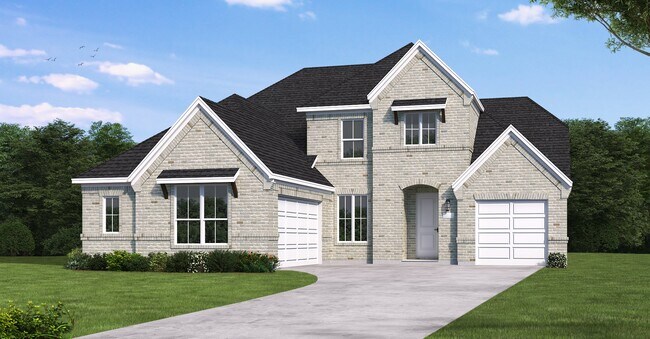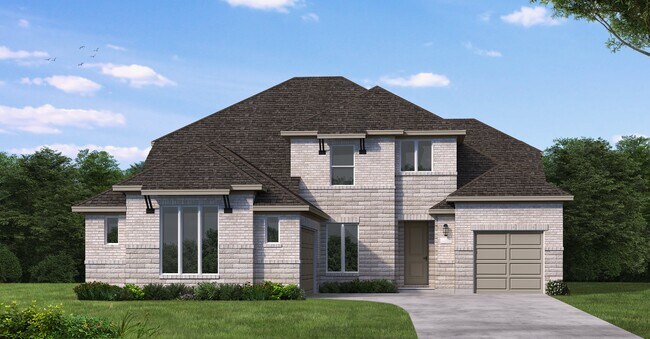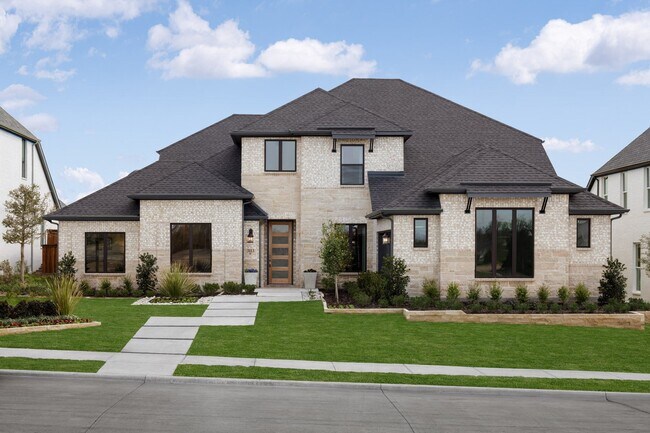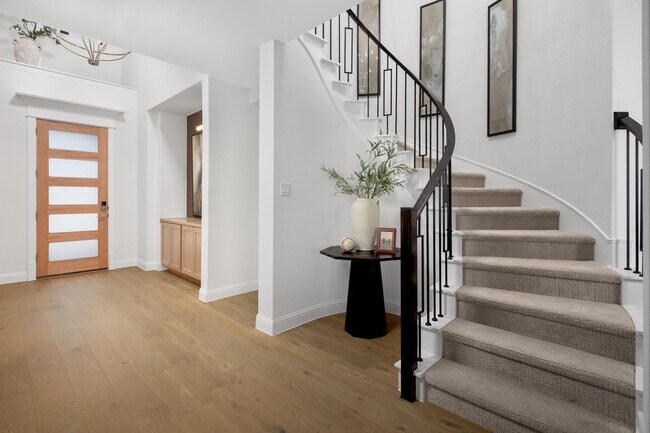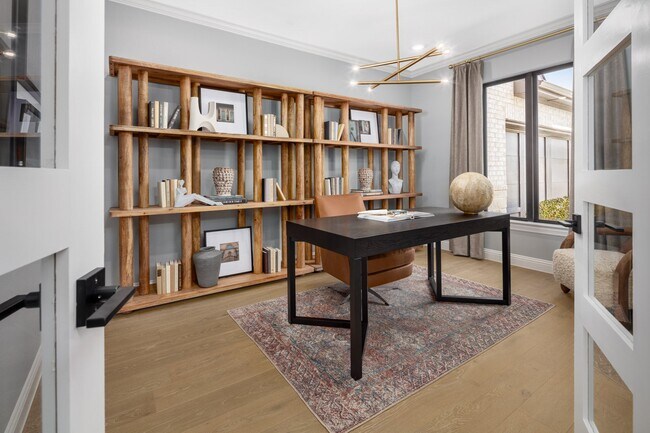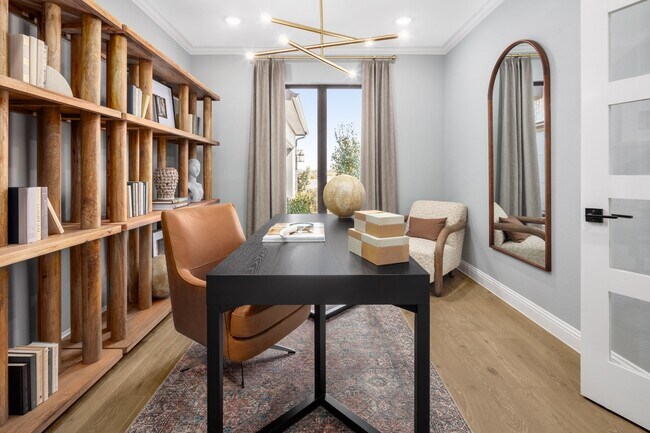
Northlake, TX 76247
Estimated payment starting at $5,377/month
Highlights
- Fitness Center
- New Construction
- Catering Kitchen
- Home Theater
- Primary Bedroom Suite
- Main Floor Primary Bedroom
About This Floor Plan
The Falls floor plan is a thoughtfully designed two-story home featuring four spacious bedrooms and three and a half bathrooms. With a three-car garage, this layout offers plenty of space for vehicles and storage. Inside, the open-concept living area is perfect for entertaining, while the well-appointed kitchen flows seamlessly into the dining and family room. The owner’s suite is tucked away for privacy, complete with a spa-like bathroom and generous walk-in closet. Upstairs, additional bedrooms provide flexibility, along with a loft area that can serve as a game room or lounge space. Designed for both functionality and style, the Falls floor plan offers a perfect blend of comfort and sophistication.
Builder Incentives
Your perfect match is waiting – pick the savings that fit your future and find your dream home today!
Sales Office
| Monday - Thursday |
10:00 AM - 6:00 PM
|
| Friday |
12:00 PM - 6:00 PM
|
| Saturday |
10:00 AM - 6:00 PM
|
| Sunday |
12:00 PM - 6:00 PM
|
Home Details
Home Type
- Single Family
Parking
- 3 Car Attached Garage
- Side Facing Garage
Home Design
- New Construction
Interior Spaces
- 3,667 Sq Ft Home
- 2-Story Property
- Mud Room
- Open Floorplan
- Dining Area
- Home Theater
- Home Office
- Loft
- Game Room
Kitchen
- Breakfast Area or Nook
- Eat-In Kitchen
- Breakfast Bar
- Kitchen Island
Bedrooms and Bathrooms
- 4 Bedrooms
- Primary Bedroom on Main
- Primary Bedroom Suite
- Walk-In Closet
- Powder Room
- Primary bathroom on main floor
- Split Vanities
- Secondary Bathroom Double Sinks
- Dual Vanity Sinks in Primary Bathroom
- Bathtub with Shower
- Walk-in Shower
Laundry
- Laundry Room
- Laundry on main level
- Washer and Dryer Hookup
Outdoor Features
- Covered Patio or Porch
Utilities
- Air Conditioning
- Heating Available
Community Details
Overview
- Property has a Home Owners Association
- Pond in Community
- Greenbelt
Amenities
- Community Garden
- Community Fire Pit
- Picnic Area
- Catering Kitchen
- Clubhouse
- Game Room
- Billiard Room
- Business Center
- Community Center
Recreation
- Community Basketball Court
- Pickleball Courts
- Sport Court
- Community Playground
- Fitness Center
- Community Indoor Pool
- Splash Pad
- Park
- Dog Park
- Event Lawn
- Trails
Map
Other Plans in Pecan Square - 100'
About the Builder
- Pecan Square - 40'
- Pecan Square - 50ft. lots
- Pecan Square - 50’
- Pecan Square - 40ft. lots
- Pecan Square
- 718 Suttone Ln
- Pecan Square - Estates
- Pecan Square - Classics
- Pecan Square - Gardens
- Pecan Square - 60’
- Pecan Square - 100'
- Pecan Square - 100ft. lots
- Pecan Square - 60ft. lots
- The Highlands of Northlake
- Harvest - Elite Collection
- Canyon Falls - Canyon Falls 70s
- Canyon Falls - Canyon Falls 90s
- 7485 Faught Rd
- 2617 Southbay Cir
- 2930 Southbay Cir
Ask me questions while you tour the home.
