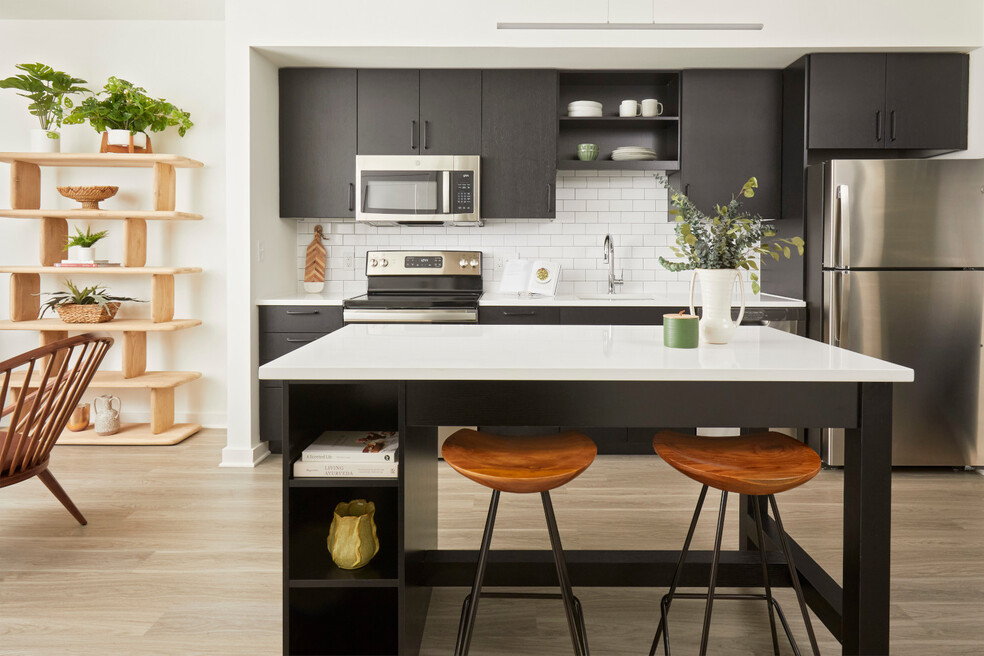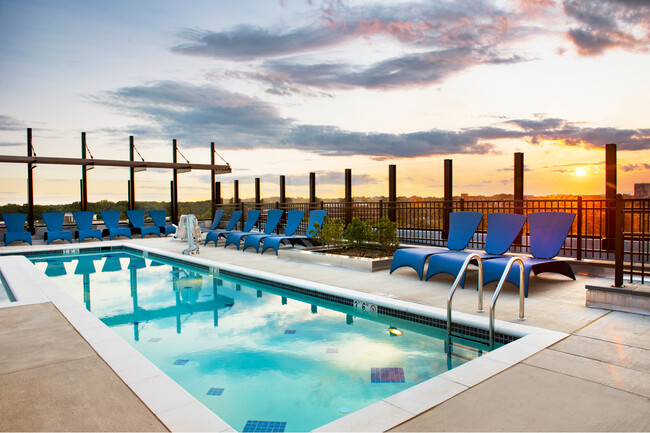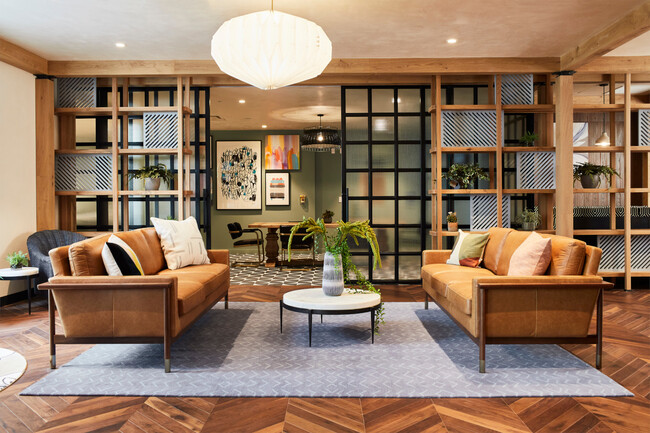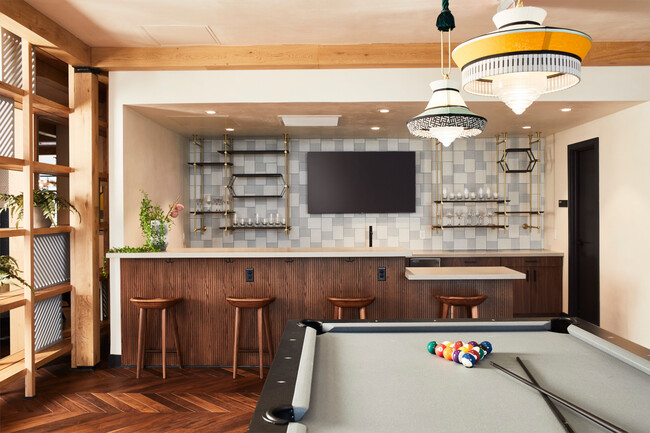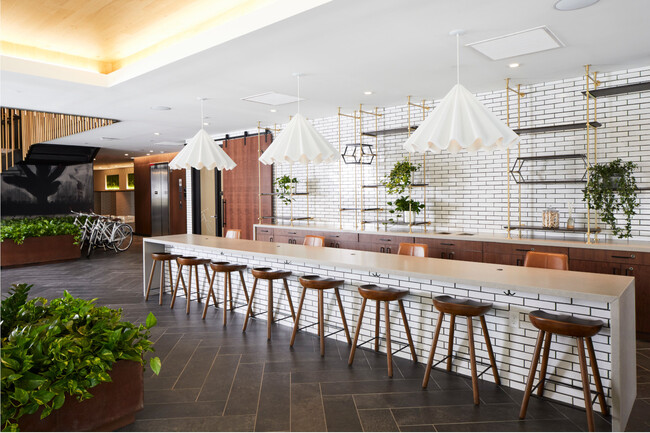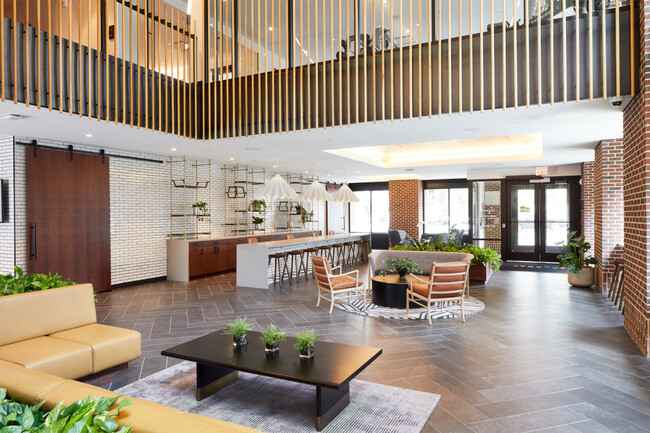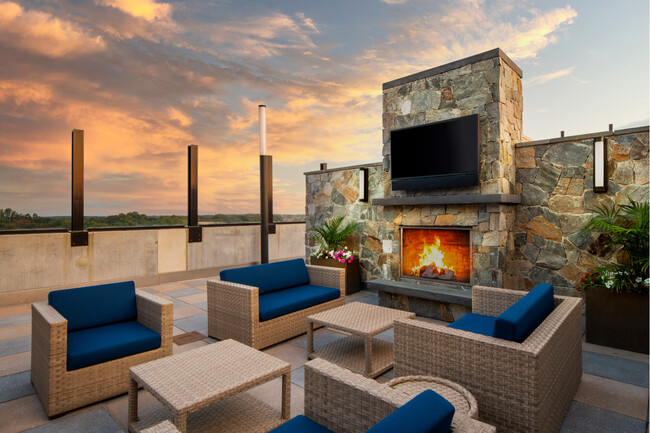About Faraday Park
In the heart of Reston Station, Faraday Park offers green-inspired luxury residences for the ultimate urban dweller. Appreciate blissful moments that make up each day; sipping your morning coffee, taking the dog for a walk or heading out to celebrate with friends. Faraday Park boasts two world-class buildings surrounded by countless amenities. Energize in the gym or break a sweat outdoors in the cross-training park. Relax poolside on the rooftop or simply hit pause on a project in our cozy co-working space. Every day is a Faraday Day.
The price shown reflects Base Rent only. Residents are responsible for additional required fees, including but not limited to an application fee, security deposit, community amenity fee, and utility charges. These fees are assessed per applicant or per unit as applicable and may vary based on usage or lease terms. Please consult a leasing agent for a comprehensive list of all required, optional, and situational fees.

Pricing and Floor Plans
Studio
Studio-A3.2 East
$1,999 - $2,063 per month plus fees
Studio, 1 Bath, 526 Sq Ft
https://imagescdn.homes.com/i2/Xb8PHaDSyLUcaFaOGIq_dDA1ICw47U0Wrbsq_M0JH0g/116/faraday-park-reston-va.png?t=p&p=1
| Unit | Price | Sq Ft | Availability |
|---|---|---|---|
| 317E | $1,999 | 526 | Now |
| 717E | $2,063 | 526 | Apr 2 |
Studio-A1
$2,041 per month plus fees
Studio, 1 Bath, 465 Sq Ft
https://imagescdn.homes.com/i2/5mp61hYsL7oDPzc1s6y1LZr9D4xdciKrVfBl9tY2nLc/116/faraday-park-reston-va-2.png?t=p&p=1
| Unit | Price | Sq Ft | Availability |
|---|---|---|---|
| 540W | $2,041 | 465 | Now |
Studio-A3
$2,060 - $2,070 per month plus fees
Studio, 1 Bath, 524 Sq Ft
https://imagescdn.homes.com/i2/kA5jdYxjHDNpDuDaOWkYeULG6xaWn01JNR2_kA7AQMA/116/faraday-park-reston-va-3.png?t=p&p=1
| Unit | Price | Sq Ft | Availability |
|---|---|---|---|
| 508W | $2,060 | 524 | Now |
| 626W | $2,070 | 524 | Now |
1 Bedroom
1 Bed/1 Bath JR-B4
$2,260 - $2,335 per month plus fees
1 Bed, 1 Bath, 633 Sq Ft
https://imagescdn.homes.com/i2/LNKwB_WLmz7HDYZ7Ac_7WXcCiIVM0dDTxkwSSbyNGjs/116/faraday-park-reston-va-4.png?t=p&p=1
| Unit | Price | Sq Ft | Availability |
|---|---|---|---|
| 418W | $2,260 | 633 | Now |
| 518W | $2,270 | 633 | Now |
| 218W | $2,335 | 633 | Mar 5 |
1 Bed/1 Bath JR-B3
$2,271 - $2,276 per month plus fees
1 Bed, 1 Bath, 592 Sq Ft
https://imagescdn.homes.com/i2/cdGQV5gGGdJGwOWnvFhgqWf-bhm8gZDJb2x4IJBCW6Q/116/faraday-park-reston-va-5.png?t=p&p=1
| Unit | Price | Sq Ft | Availability |
|---|---|---|---|
| 628W | $2,276 | 592 | Now |
| 624W | $2,276 | 592 | Now |
| 528W | $2,271 | 592 | Mar 21 |
| 524W | $2,271 | 592 | Mar 21 |
1 Bed/1 Bath JR-B3.2 East
$2,305 - $2,320 per month plus fees
1 Bed, 1 Bath, 592 Sq Ft
https://imagescdn.homes.com/i2/_e3vzwOPXREC5yuY4g7OL5QtTn9oIBoDFZccsbDaY-Y/116/faraday-park-reston-va-6.png?t=p&p=1
| Unit | Price | Sq Ft | Availability |
|---|---|---|---|
| 213E | $2,320 | 592 | Now |
| 613E | $2,305 | 592 | Feb 17 |
| 209E | $2,320 | 592 | Mar 24 |
1 Bed/1 Bath-C2 WDU
$2,322 per month plus fees
1 Bed, 1 Bath, 720 Sq Ft
https://imagescdn.homes.com/i2/bs-A2EHiQtxZc4REaOtiw-q41Idx4TE4MnLmc3qgm-8/116/faraday-park-reston-va-17.png?t=p&p=1
| Unit | Price | Sq Ft | Availability |
|---|---|---|---|
| 404W | $2,322 | 720 | Mar 7 |
1 Bed/1 Bath-C1.4 East
$2,373 per month plus fees
1 Bed, 1 Bath, 704 Sq Ft
https://imagescdn.homes.com/i2/gyQId5MdRaUZEdMHUyPcSk-fdB0h5GSw46TrVb1cfeQ/116/faraday-park-reston-va-25.png?t=p&p=1
| Unit | Price | Sq Ft | Availability |
|---|---|---|---|
| 718E | $2,373 | 704 | Apr 15 |
1 Bed/1 Bath-C1.1
$2,399 per month plus fees
1 Bed, 1 Bath, 715 Sq Ft
https://imagescdn.homes.com/i2/Q7xHpJrBLMBugSfPezmLWw8eEX9M9vjCidrTD3wQay0/116/faraday-park-reston-va-21.png?t=p&p=1
| Unit | Price | Sq Ft | Availability |
|---|---|---|---|
| 725W | $2,399 | 715 | Mar 12 |
1 Bed/1 Bath-C9 TYPE A East
$2,399 per month plus fees
1 Bed, 1 Bath, 764 Sq Ft
/assets/images/102/property-no-image-available.png
| Unit | Price | Sq Ft | Availability |
|---|---|---|---|
| 124E | $2,399 | 764 | Now |
1 Bed/1 Bath-C2 East
$2,445 per month plus fees
1 Bed, 1 Bath, 718 Sq Ft
https://imagescdn.homes.com/i2/RFFuTmLKT8Od971p8hVnaEC88MAWPQcVLhZzEdOq8Qg/116/faraday-park-reston-va-15.png?t=p&p=1
| Unit | Price | Sq Ft | Availability |
|---|---|---|---|
| 315E | $2,445 | 718 | Feb 22 |
1 Bed/1 Bath-C8 TYPE A East
$2,445 per month plus fees
1 Bed, 1 Bath, 754 Sq Ft
https://imagescdn.homes.com/i2/Wh4QYarPo3Ft8PbnVUn_rMmVJcJ7EDgJvZajD1r2X7o/116/faraday-park-reston-va-8.png?t=p&p=1
| Unit | Price | Sq Ft | Availability |
|---|---|---|---|
| 203E | $2,445 | 754 | Now |
1 Bed/1 Bath-C4-W
$2,449 - $2,453 per month plus fees
1 Bed, 1 Bath, 776 Sq Ft
https://imagescdn.homes.com/i2/-kvSxmNkAKpswdvxV8dPY8Fzz9SHGqxhZ2PT5Kc90F8/116/faraday-park-reston-va-9.png?t=p&p=1
| Unit | Price | Sq Ft | Availability |
|---|---|---|---|
| 623W | $2,453 | 776 | Now |
| 329W | $2,449 | 776 | Mar 30 |
1 Bed/1 Bath-C3-W
$2,475 - $2,548 per month plus fees
1 Bed, 1 Bath, 776 Sq Ft
https://imagescdn.homes.com/i2/qRFgldbX15USUlglc6938Babe9JDa5oABhFEluDpM5U/116/faraday-park-reston-va-23.png?t=p&p=1
| Unit | Price | Sq Ft | Availability |
|---|---|---|---|
| 525W | $2,475 | 776 | Mar 27 |
| 509W | $2,548 | 776 | Apr 14 |
1 Bed/1 Bath Den-D4 East
$2,550 per month plus fees
1 Bed, 1 Bath, 826 Sq Ft
https://imagescdn.homes.com/i2/KsXSteiGBVa9TY9bfxFNdEmoCy5UMxblM-J6DWtXHIM/116/faraday-park-reston-va-20.png?t=p&p=1
| Unit | Price | Sq Ft | Availability |
|---|---|---|---|
| 412E | $2,550 | 826 | Mar 11 |
1 Bed/1 Bath-C5-W
$2,551 - $2,577 per month plus fees
1 Bed, 1 Bath, 776 Sq Ft
https://imagescdn.homes.com/i2/Fx5eqmPoaHQzXv-fQaucca9pvqBF_xUD_cN6qlq2dS8/116/faraday-park-reston-va-19.png?t=p&p=1
| Unit | Price | Sq Ft | Availability |
|---|---|---|---|
| 621W | $2,551 | 776 | Mar 8 |
| 327W | $2,577 | 776 | Apr 2 |
1 Bed/1 Bath Den-D1
$2,784 - $2,814 per month plus fees
1 Bed, 1 Bath, 921 Sq Ft
https://imagescdn.homes.com/i2/qAoZBbUsK3UZu7UkVil0nnSeVUkTJdAGS1qoJne3CTA/116/faraday-park-reston-va-10.png?t=p&p=1
| Unit | Price | Sq Ft | Availability |
|---|---|---|---|
| 616W | $2,814 | 921 | Now |
| 538W | $2,784 | 921 | Mar 22 |
2 Bedrooms
2 Bed/2 Bath-E11 East
$2,950 per month plus fees
2 Beds, 2 Baths, 1,076 Sq Ft
https://imagescdn.homes.com/i2/ORLNldYZr4C6ngan9inD0s05VqdlBGfBsbkG8aFxLZo/116/faraday-park-reston-va-11.png?t=p&p=1
| Unit | Price | Sq Ft | Availability |
|---|---|---|---|
| 424E | $2,950 | 1,076 | Now |
2 Bed/2 Bath-E2.2
$3,138 per month plus fees
2 Beds, 2 Baths, 1,074 Sq Ft
https://imagescdn.homes.com/i2/gIlaf7rZ6gGN009mumQkkJO905q2MdRNiEWJf7UtrW0/116/faraday-park-reston-va-26.png?t=p&p=1
| Unit | Price | Sq Ft | Availability |
|---|---|---|---|
| 615W | $3,138 | 1,074 | Apr 28 |
2 Bed/2 Bath-E4
$3,144 per month plus fees
2 Beds, 2 Baths, 1,074 Sq Ft
https://imagescdn.homes.com/i2/rTISfGm4Cpaz6Tet-ZTrQqx61oskQOS6RdaUsdn0jIo/116/faraday-park-reston-va-18.png?t=p&p=1
| Unit | Price | Sq Ft | Availability |
|---|---|---|---|
| 713W | $3,144 | 1,074 | Mar 7 |
2 Bed/2 Bath-E13 East
$3,234 per month plus fees
2 Beds, 2 Baths, 1,197 Sq Ft
https://imagescdn.homes.com/i2/x8CqeIs8wF5uknyIdG7M9vGmPA3JoQTLIrVAi5j_oPI/116/faraday-park-reston-va-24.png?t=p&p=1
| Unit | Price | Sq Ft | Availability |
|---|---|---|---|
| 304E | $3,234 | 1,197 | Apr 10 |
2 Bed/2 Bath-E5.1 East
$3,280 - $3,300 per month plus fees
2 Beds, 2 Baths, 1,200 Sq Ft
https://imagescdn.homes.com/i2/BnLr2dHEsYo60wtbxIg-83KaLlhD1qVSHACJ1qCXAVg/116/faraday-park-reston-va-12.png?t=p&p=1
| Unit | Price | Sq Ft | Availability |
|---|---|---|---|
| 506E | $3,280 | 1,200 | Now |
| 208E | $3,300 | 1,200 | Apr 14 |
2 Bed/2 Bath-E10
$3,632 per month plus fees
2 Beds, 2 Baths, 1,256 Sq Ft
https://imagescdn.homes.com/i2/yKgmH1_GOs-kwDfnC7XTRDCY15gTG8MxdPb8QpVQDf4/116/faraday-park-reston-va-13.png?t=p&p=1
| Unit | Price | Sq Ft | Availability |
|---|---|---|---|
| 520W | $3,632 | 1,256 | Now |
3 Bedrooms
3 Bed/2 Bath-G1
$3,868 per month plus fees
3 Beds, 2 Baths, 1,296 Sq Ft
https://imagescdn.homes.com/i2/YNSDjqj4y5nkeqC4DHccc6k40G8Ega1xx7-9swLkgEk/116/faraday-park-reston-va-14.png?t=p&p=1
| Unit | Price | Sq Ft | Availability |
|---|---|---|---|
| 747W | $3,868 | 1,296 | Now |
3 Bed/2 Bath-G2
$4,710 per month plus fees
3 Beds, 2 Baths, 1,499 Sq Ft
https://imagescdn.homes.com/i2/pl-BZIVBD5FjxI0spmxVkR-ysqhi_Tz_lc_Naw_uBFo/116/faraday-park-reston-va-16.png?t=p&p=1
| Unit | Price | Sq Ft | Availability |
|---|---|---|---|
| 433W | $4,710 | 1,499 | Mar 6 |
Fees and Policies
The fees below are based on community-supplied data and may exclude additional fees and utilities. Use the Rent Estimate Calculator to determine your monthly and one-time costs based on your requirements.
One-Time Basics
Due at Application Due at Move InParking
Pets
Property Fee Disclaimer: Standard Security Deposit subject to change based on screening results; total security deposit(s) will not exceed any legal maximum. Resident may be responsible for maintaining insurance pursuant to the Lease. Some fees may not apply to apartment homes subject to an affordable program. Resident is responsible for damages that exceed ordinary wear and tear. Some items may be taxed under applicable law. This form does not modify the lease. Additional fees may apply in specific situations as detailed in the application and/or lease agreement, which can be requested prior to the application process. All fees are subject to the terms of the application and/or lease. Residents may be responsible for activating and maintaining utility services, including but not limited to electricity, water, gas, and internet, as specified in the lease agreement.
Map
- 11246 Faraday Park Dr
- 1820 Reston Row Plaza Unit 1604
- 2006 Headlands Cir
- 1933 Lakeport Way
- 1953 Lakeport Way
- 11200 Chestnut Grove Square Unit 203
- 1738 Dressage Dr
- 11262 Harbor Ct Unit 11262
- 10900 Sunset Hills Rd
- 2029 Chadds Ford Dr
- 1673 Parkcrest Cir Unit 4D/201
- 1656 Parkcrest Cir Unit 2D/301
- 2000 Homer Terrace
- 1657 Parkcrest Cir Unit 100
- 2045 Winged Foot Ct
- 11560 Links Dr
- 11658 American Dream Way
- 11650 American Dream Way
- 11664 American Dream Way
- 1669 Bandit Loop Unit 109A
- 1870 Easterly Rd
- 11200 Reston Station Blvd Unit 306
- 1860 Reston Row Plaza
- 11319 Headlands Ct
- 1904 Winterport Cluster
- 1908 Reston Metro Plaza
- 2017 Headlands Cir
- 11410 Reston Station Blvd
- 11410 Reston Station Blvd Unit ID1040260P
- 11410 Reston Station Blvd Unit ID1343873P
- 11410 Reston Station Blvd Unit ID1039864P
- 11410 Reston Station Blvd Unit ID1040249P
- 11292 Harbor Ct Unit 1292
- 11200 Chestnut Grove Square Unit 303
- 11500 Commerce Park Dr
- 1963B Villaridge Dr Unit 1963B
- 11162 Harbor Ct
- 11120 Harbor Ct Unit 1120
- 1925 Roland Clarke Place
- 1951 Reston Valley Way Unit 1
