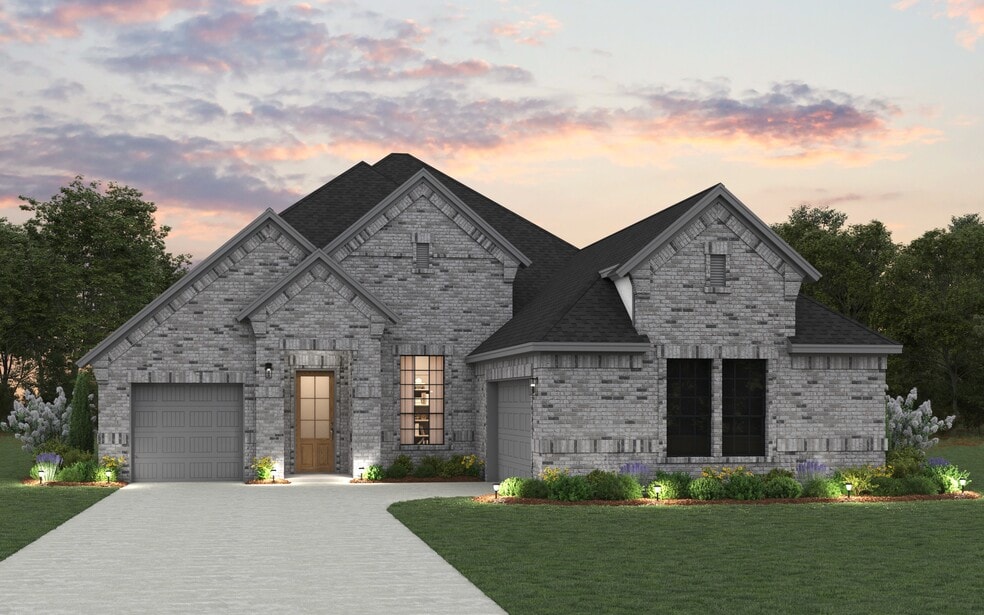Estimated payment starting at $3,143/month
Highlights
- New Construction
- Community Pool
- Picnic Area
- No HOA
- Pickleball Courts
- 1-Story Property
About This Floor Plan
Welcome to The Farris – A Thoughtfully Designed One-Story Home Offering 2,323 sq. ft. of well-planned living space, The Farris is designed for both comfort and flexibility!!!! With 3 bedrooms, 2.5 baths, a private study, and a 3-car split garage, this home perfectly balances style and functionality. Inviting Interior Features The open-concept family room seamlessly connects to the kitchen and dining area, creating a bright and welcoming space for everyday living and entertaining. A spacious center island anchors the kitchen, providing ample prep space, storage, and a natural gathering spot. The primary suite is a true retreat, featuring tray ceilings, French doors leading to a spa-like ensuite bath with dual vanities, a soaking tub, a separate walk-in shower, and a large walk-in closet. Thoughtful Design Details A dedicated study offers a private space for work or hobbies and can be converted into an optional fourth bedroom with a third full bath to accommodate your needs. Secondary bedrooms are well-sized and offer plenty of storage. The split 3-car garage provides additional flexibility, with a separate one-car bay that can be used for extra storage, a workshop, or parking. Outdoor & Additional Features The covered outdoor living area extends your living space and is perfect for relaxing or entertaining. An optional 12’ sliding glass door creates a seamless indoor-outdoor connection. The family room can be enhanced with an optional electric fireplace for added warmth and ambiance. Experience the perfect blend of style, functionality, and modern living in The Farris—welcome home! *ALL photos are representative. Floorplan, elevations, and product availability may differ in each region and community. See NHC for more info.
Sales Office
| Monday |
10:00 AM - 6:00 PM
|
| Tuesday |
10:00 AM - 6:00 PM
|
| Wednesday |
10:00 AM - 6:00 PM
|
| Thursday |
10:00 AM - 6:00 PM
|
| Friday |
10:00 AM - 6:00 PM
|
| Saturday |
10:00 AM - 6:00 PM
|
| Sunday |
12:00 PM - 6:00 PM
|
Home Details
Home Type
- Single Family
HOA Fees
- No Home Owners Association
Parking
- 3 Car Garage
Home Design
- New Construction
Interior Spaces
- 1-Story Property
Bedrooms and Bathrooms
- 3 Bedrooms
Community Details
Recreation
- Pickleball Courts
- Bocce Ball Court
- Community Playground
- Community Pool
- Splash Pad
Additional Features
- Picnic Area
Map
About the Builder
- Berry Creek Highlands
- Berry Creek Highlands
- 550 Pvt Road 912
- 371-561 County Road 147
- 631 Yaupon Holly Dr
- 1004 Yaupon Holly Dr
- The Enclave at Hidden Oaks
- 1104 Yaupon Holly Dr
- 513 Sundance Ridge
- 3900 Shell Rd
- 312 Monterey Oak Trail
- 125 Monterey Oak Trail
- 1301 Scenic Oaks Dr
- 110 Stately Oak Dr
- Woodfield Preserve - Ridgepointe Collection
- Woodfield Preserve - Highlands Collection
- 1109 Nesting Bird Dr
- 226 Bright Light Way
- 317 Adali Ave
- 213 Adali Ave

