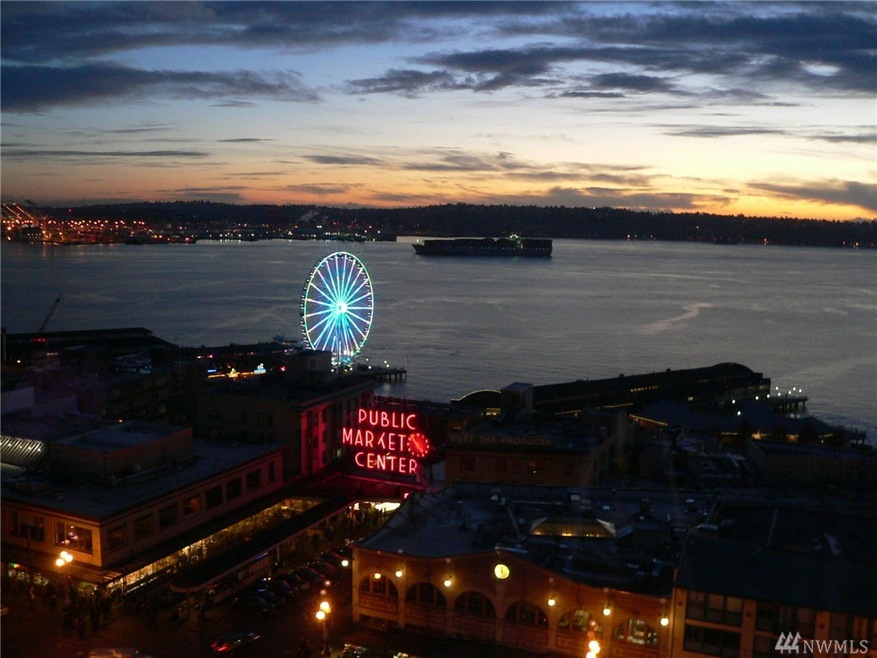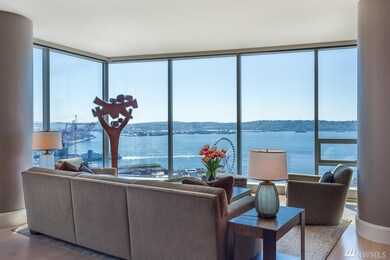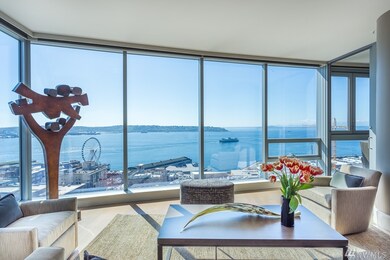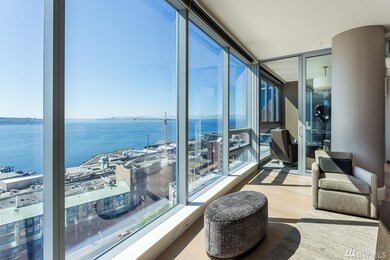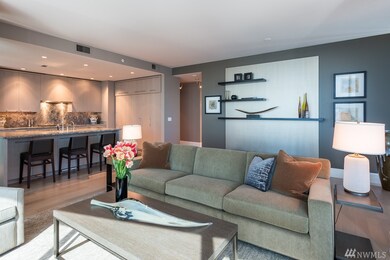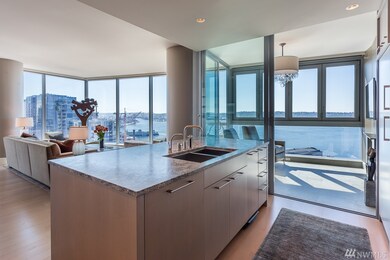
$2,550,000
- 2 Beds
- 2 Baths
- 1,824 Sq Ft
- 1521 2nd Ave
- Unit 1700
- Seattle, WA
Elevated Living above Seattle's iconic landmarks. This NW corner unit has stunning 180-degree views of Elliott Bay, Puget Sound, and Olympic Mountains. Walls of glass and 10' ceilings create an airy, light-filled space. Open floor plan features hardwood floors, gourmet kitchen with large island, high end appliances, walk-in pantry, and wine fridge. Primary bedroom offers a spa-like en-suite with
Christopher Sudore Coldwell Banker Bain
