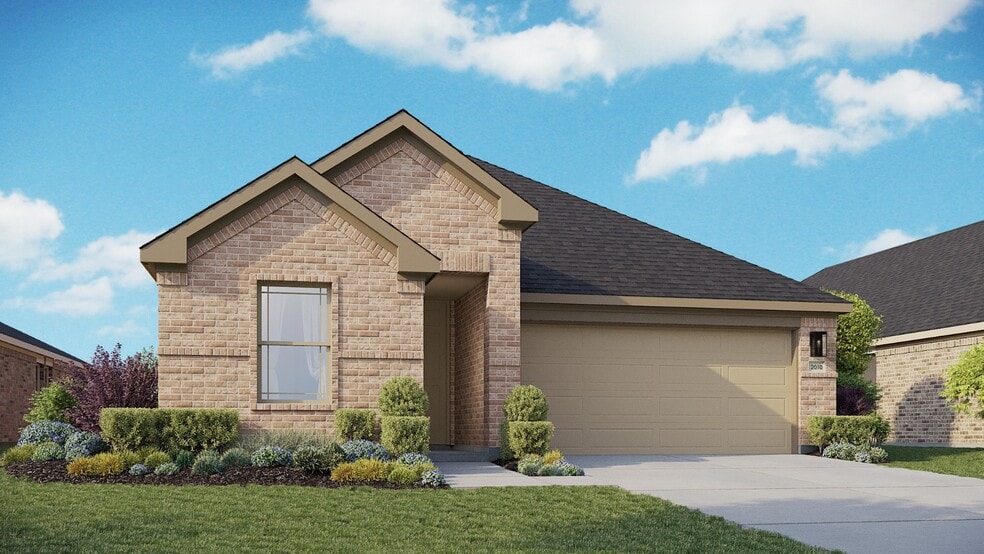
Estimated payment starting at $2,612/month
Highlights
- New Construction
- Goodwin Frazier Elementary School Rated A-
- 1-Story Property
About This Floor Plan
The Fiji floor plan offers the perfect blend of modern design, everyday functionality, and relaxing comfort, all in a single-story layout that feels open, welcoming, and effortlessly livable. From the moment you enter, you’re greeted by a sense of space and light that invites you to breathe deep and feel at home. At the heart of the home, the kitchen, dining area, and great room flow together in a spacious open-concept design. Whether you’re preparing meals, spending time with family, or entertaining guests, this central hub keeps everything and everyone connected. A large kitchen island and nearby pantry provide plenty of prep and storage space, while oversized windows brighten the entire living area with natural light. The owner’s suite is tucked at the back of the home for maximum privacy and features a large bedroom, a beautifully designed bath, and a generous closet. Two additional bedrooms are positioned in a separate wing, creating space for guests or family and a flex space can serve as a fourth bedroom, home office or private study. The Fiji also includes thoughtful storage throughout, making everyday routines feel organized and easy. A covered patio extends your living space outdoors, offering a perfect place for morning coffee, evening relaxation, or casual gatherings under the open sky. With its graceful flow, functional spaces, and warm, welcoming style, the Fiji makes everyday living feel effortless and inspired, a place where comfort and connection naturally come together.
Builder Incentives
4.49% 30-year fixed mortgage and all closing costs paid
Sales Office
| Monday |
12:00 PM - 6:00 PM
|
| Tuesday |
10:00 AM - 6:00 PM
|
| Wednesday |
10:00 AM - 6:00 PM
|
| Thursday |
10:00 AM - 6:00 PM
|
| Friday |
10:00 AM - 6:00 PM
|
| Saturday |
10:00 AM - 6:00 PM
|
| Sunday |
12:00 PM - 6:00 PM
|
Home Details
Home Type
- Single Family
HOA Fees
- $104 Monthly HOA Fees
Parking
- 2 Car Garage
Taxes
- No Municipal Utility District
Home Design
- New Construction
Interior Spaces
- 1-Story Property
Bedrooms and Bathrooms
- 3 Bedrooms
- 2 Full Bathrooms
Community Details
- Association fees include ground maintenance
Map
Other Plans in Clear Creek
About the Builder
- Clear Creek
- 943 Creek Bed Dr
- 824 Little Pebble
- 832 Little Pebble
- 355 Bobolink Dr
- 250 Rio Dr
- 240 Rio Dr
- 224 Alves Ln Unit 1
- 3228 Aviator Ln
- 3131 Dispatch Dr
- 3232 Aviator Ln
- 1924 Longspur Cove
- 1935 Longspur Cove
- 1928 Longspur Cove
- 268 Ottawa Way
- 1944 Longspur Cove
- 228 Ottawa Way
- 0 Ervendberg Ave Unit 1798997
- 3143 Dispatch Dr
- 1351 Mach Dr
