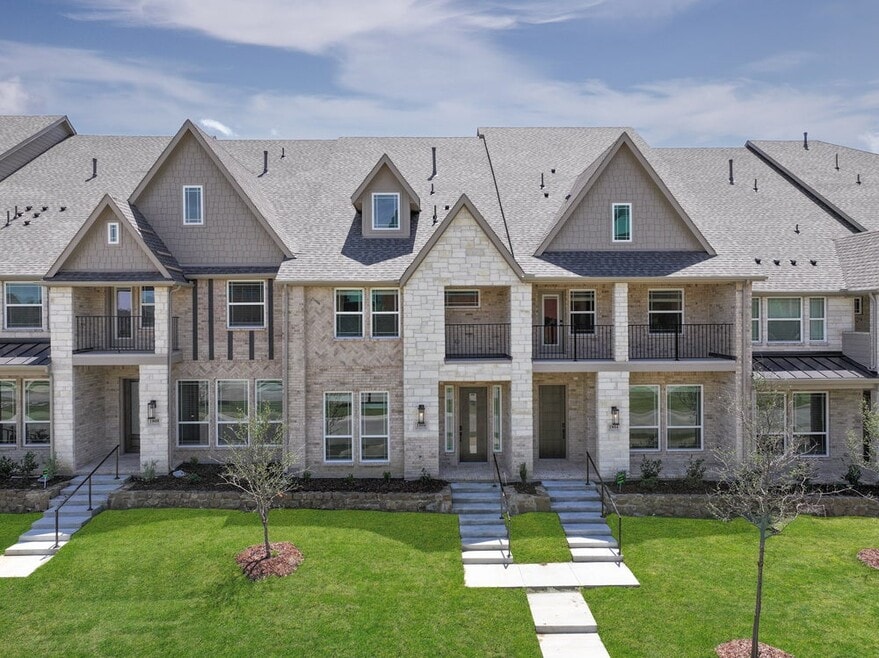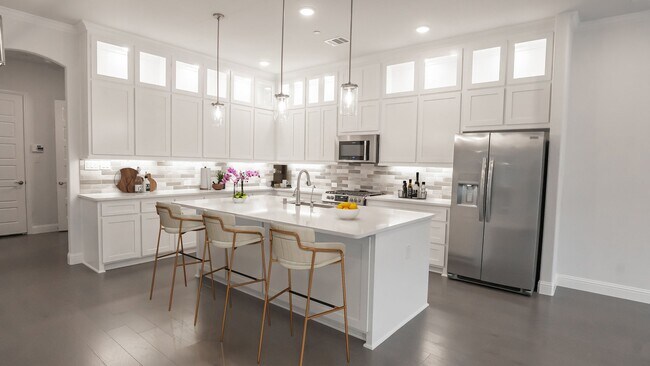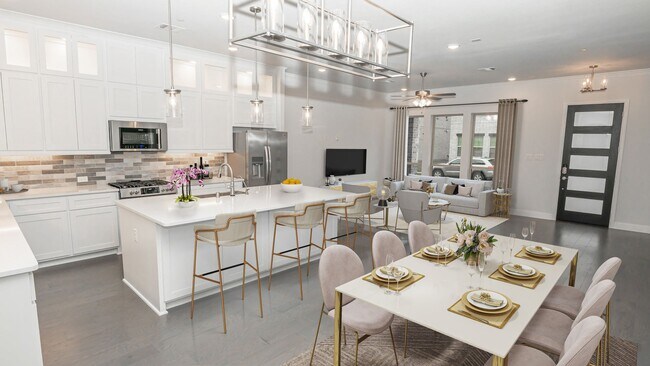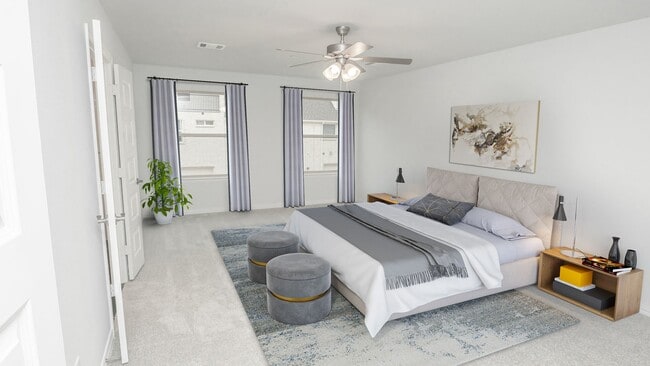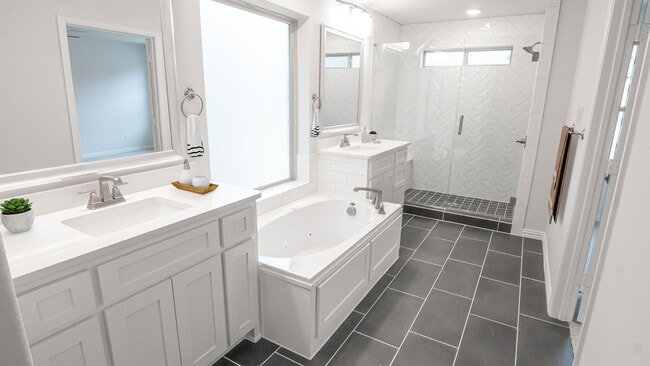
Estimated payment starting at $3,708/month
Highlights
- New Construction
- Community Lake
- Freestanding Bathtub
- Primary Bedroom Suite
- Clubhouse
- Vaulted Ceiling
About This Floor Plan
Explore the Fir R Floor Plan – New Home Design Available in Farmers Branch, TX The Fir R offers 3 bedrooms, 2.5 bathrooms, and 2132 sq. ft. of thoughtfully designed living space that adapts to your needs. From everyday routines to special moments, this layout is built to support how you live — with comfort, functionality, and style in mind. With features like a private balcony offering great views and outdoor relaxation, ample storage in the garage for added convenience, and a central loft space ideal for a game room or lounge, this home provides the perfect foundation for personalization and everyday convenience. Whether you're relaxing, hosting, working from home, or simply enjoying daily life, the Fir R provides the right spaces in the right places. Available in select First Texas Homes communities across DFW, this plan can be tailored with a variety of structural options and design finishes. Explore the Fir R today and discover how First Texas Homes makes it easy to create a home that feels truly yours. Some features shown on the layout may be optional. Speak with the Sales Consultant about community plan-specific features.
Sales Office
| Monday |
10:00 AM - 6:00 PM
|
| Tuesday |
10:00 AM - 6:00 PM
|
| Wednesday |
10:00 AM - 6:00 PM
|
| Thursday |
10:00 AM - 6:00 PM
|
| Friday |
10:00 AM - 6:00 PM
|
| Saturday |
10:00 AM - 6:00 PM
|
| Sunday |
12:30 PM - 6:00 PM
|
Townhouse Details
Home Type
- Townhome
HOA Fees
- $296 Monthly HOA Fees
Parking
- 2 Car Attached Garage
- Rear-Facing Garage
Taxes
Home Design
- New Construction
Interior Spaces
- 2-Story Property
- Vaulted Ceiling
- Fireplace
- Family Room
- Dining Room
- Loft
Kitchen
- Walk-In Pantry
- Kitchen Island
- Kitchen Fixtures
Bedrooms and Bathrooms
- 3 Bedrooms
- Primary Bedroom Suite
- Walk-In Closet
- Powder Room
- Dual Vanity Sinks in Primary Bathroom
- Bathroom Fixtures
- Freestanding Bathtub
- Walk-in Shower
Laundry
- Laundry Room
- Laundry on upper level
Outdoor Features
- Balcony
- Covered Patio or Porch
Community Details
Overview
- Community Lake
- Views Throughout Community
- Greenbelt
Amenities
- Clubhouse
- Community Center
Recreation
- Tennis Courts
- Community Playground
- Community Pool
- Park
Map
Other Plans in Mercer Crossing - The Abbey at Mercer Crossing
About the Builder
- Mercer Crossing - The Abbey at Mercer Crossing
- 13001 Hutton Dr Unit 25
- 13001 Hutton Dr Unit 31
- 311 Avadene Dr
- 13325 Bee St Unit 302
- 13612 Heartside Place
- 13706 Heartside Place
- Carroll Crest
- 5440 Tomlinson Dr
- 5453 Patterson Ct
- Las Colinas Station
- Hillside at Las Colinas
- 13904 Heartside Place
- 3207 Whitehall Dr
- 360 O Connor Ridge Blvd Unit 12
- 3239 Whitehall Dr
- 1640 Keneipp Rd
- Northside Place
- 3341 Dothan Ln
- 3379 Townsend Dr
