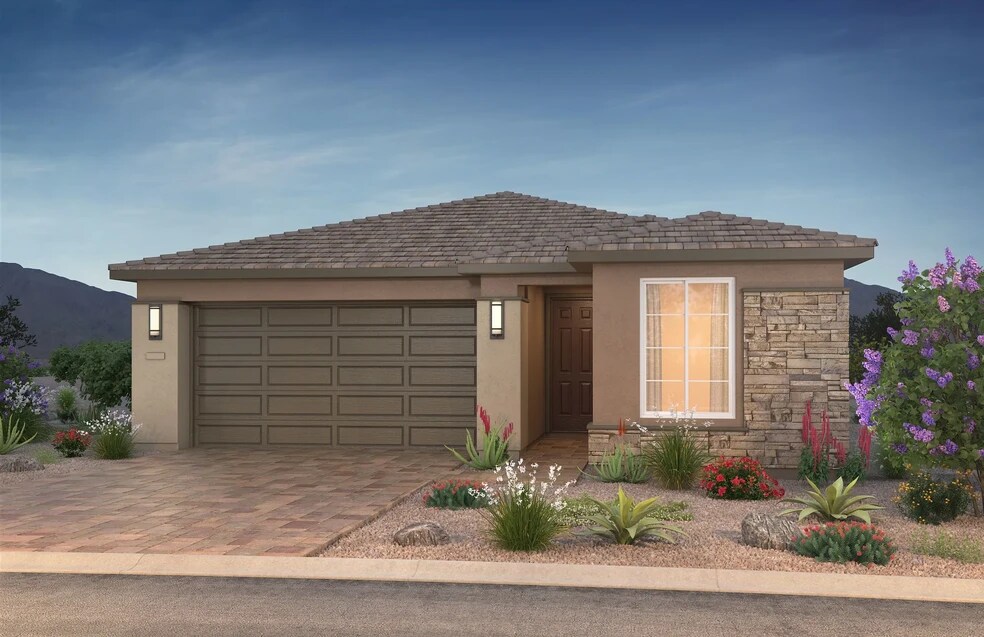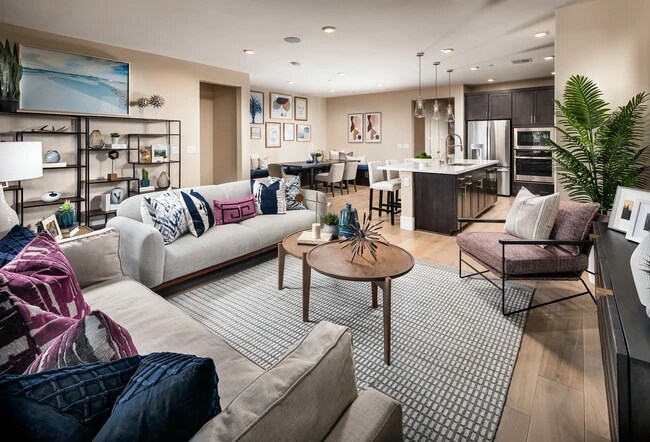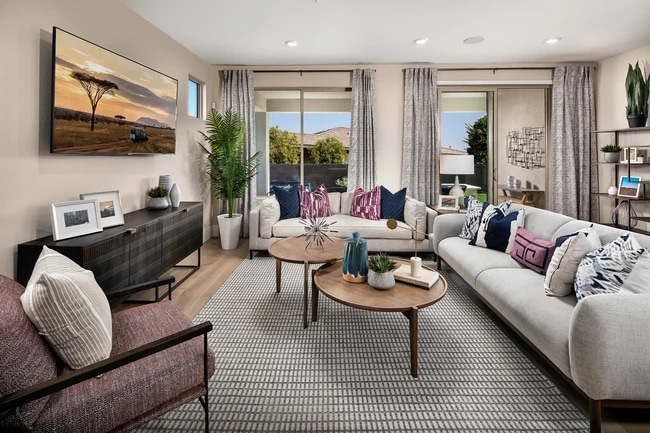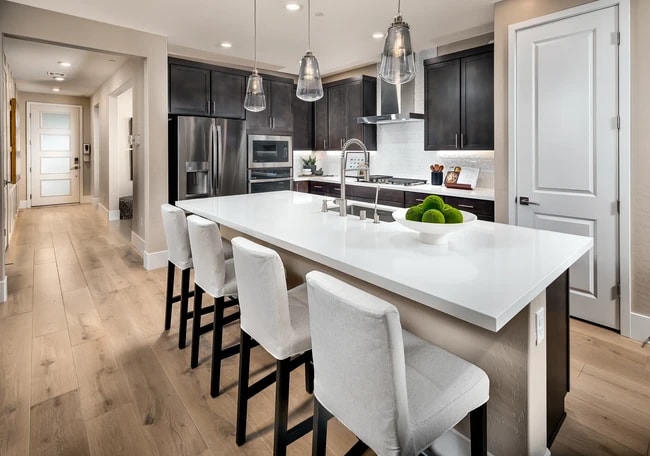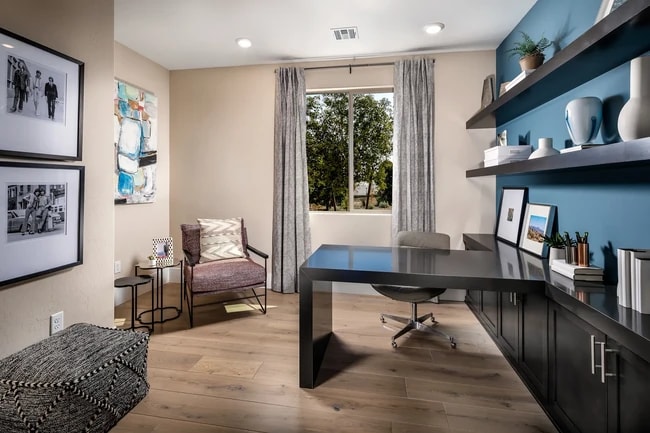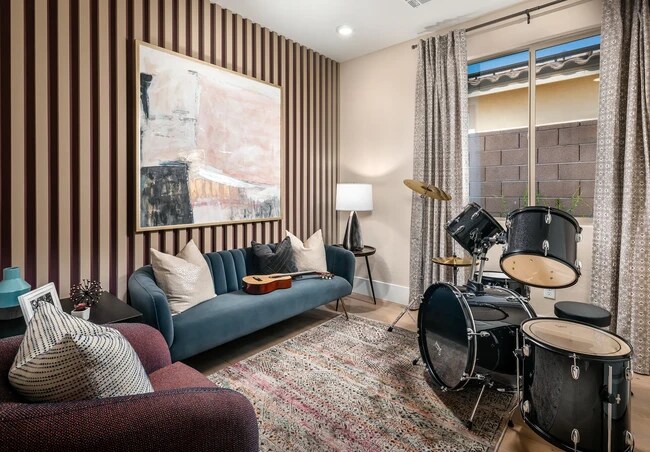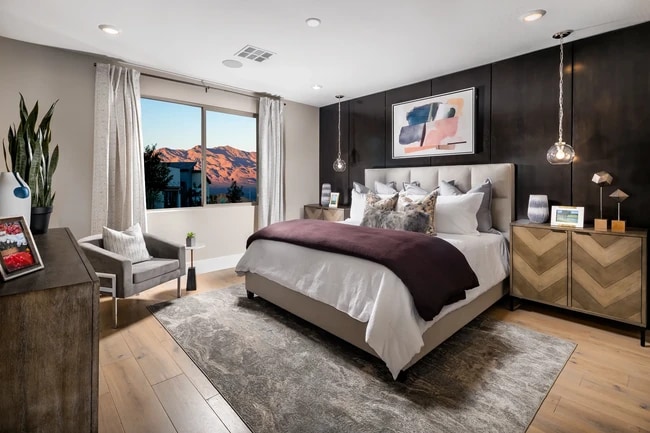
Starting from $523,900
Northpointe at Vistancia - Freedom 35 Collection at Ridgecrest
Peoria, AZ 85383
Estimated payment starting at $3,285/month
Total Views
6,705
3
Beds
2
Baths
1,818
Sq Ft
$288
Price per Sq Ft
Highlights
- Golf Course Community
- Active Adult
- Clubhouse
- New Construction
- Primary Bedroom Suite
- Views Throughout Community
About This Floor Plan
55+ Home, Single Story Design, Large Great Room, Large Kitchen with Kitchen Island , Spacious Primary Bedroom with Walk-in Closet, Dual Sinks in Primary Bath, Den, Covered Porch, Covered Patio, Optional Extended Covered Patio, Optional Multi-slide Door at Great Room, Optional 4th Bedroom , Optional Built-in Kitchen, This Plan is also Modeled at: Wickenburg and Sunstone, DesignJoy – Our Curated Package Program;/
Sales Office
Hours
| Monday |
9:00 AM - 5:00 PM
|
| Tuesday |
9:00 AM - 5:00 PM
|
| Wednesday |
9:00 AM - 5:00 PM
|
| Thursday |
9:00 AM - 5:00 PM
|
| Friday |
12:00 PM - 5:00 PM
|
| Saturday |
9:00 AM - 5:00 PM
|
| Sunday |
11:00 AM - 5:00 PM
|
Office Address
33670 N Chevelon Dr
Peoria, AZ 85383
Driving Directions
Home Details
Home Type
- Single Family
Parking
- 2 Car Attached Garage
- Front Facing Garage
Home Design
- New Construction
Interior Spaces
- 1-Story Property
- High Ceiling
- Smart Doorbell
- Great Room
- Open Floorplan
- Dining Area
- Den
- Tile Flooring
Kitchen
- Eat-In Kitchen
- Self Cleaning Oven
- Cooktop
- Range Hood
- Dishwasher
- Kitchen Island
- Granite Countertops
Bedrooms and Bathrooms
- 3 Bedrooms
- Primary Bedroom Suite
- Walk-In Closet
- 2 Full Bathrooms
- Primary bathroom on main floor
- Granite Bathroom Countertops
- Dual Vanity Sinks in Primary Bathroom
- Bathtub with Shower
- Walk-in Shower
- Ceramic Tile in Bathrooms
Laundry
- Laundry Room
- Laundry on main level
Home Security
- Smart Lights or Controls
- Smart Thermostat
Additional Features
- Covered Patio or Porch
- Smart Home Wiring
Community Details
Overview
- Active Adult
- Property has a Home Owners Association
- Views Throughout Community
- Greenbelt
Amenities
- Clubhouse
- Community Center
Recreation
- Golf Course Community
- Tennis Courts
- Baseball Field
- Community Basketball Court
- Community Playground
- Lap or Exercise Community Pool
- Park
- Hiking Trails
- Trails
Map
Other Plans in Northpointe at Vistancia - Freedom 35 Collection at Ridgecrest
About the Builder
An award-winning and highly-regarded builder of residential communities in the United States, Shea Homes builds much more than houses—they create homes, neighborhoods, and communities. From condominiums and townhomes to luxury estates, Shea Homes offers imaginatively designed, superbly crafted new homes for every budget, every lifestyle, every dream. Shea offers communities and homes that will fit every stage of life.
Nearby Homes
- Northpointe at Vistancia - Highpointe at Northpointe
- Northpointe at Vistancia
- Northpointe at Vistancia - Retreat at Highlands
- Northpointe at Vistancia - Portfolio at Highlands
- Northpointe at Vistancia - Ascent
- Northpointe at Vistancia - Freedom 35 Collection at Ridgecrest
- Northpointe at Vistancia - Freedom 45 Collection at Ridgecrest
- Northpointe at Vistancia - Ridge Collection at Ridgecrest
- Northpointe at Vistancia - Meridian
- 13487 W Cassia Trail
- 31968 N 134th Dr
- 13490 W Calle de Baca
- 13518 W Copper Leaf Ln
- 13758 W Whisper Rock Trail
- 13774 W Whisper Rock Trail
- 13798 W Whisper Rock Trail
- 13790 W Whisper Rock Trail
- Mystic - Discovery Collection
- Majestic at Mystic
- 15728 W Montgomery Rd
