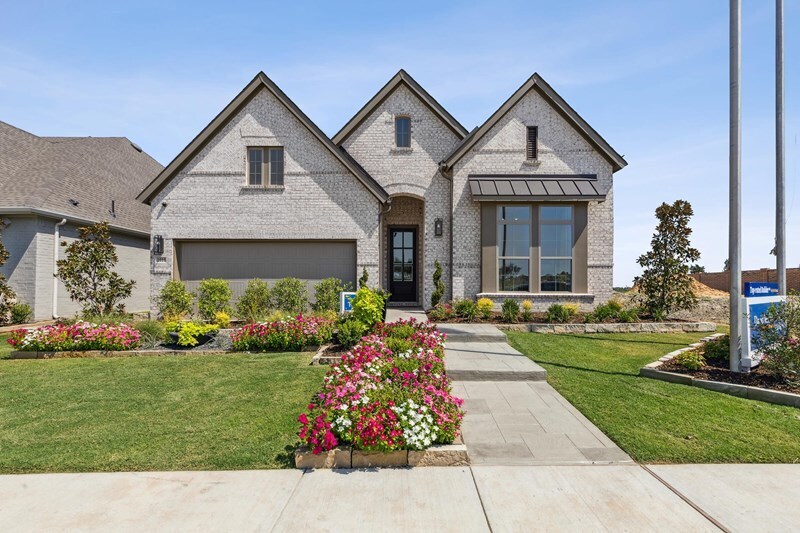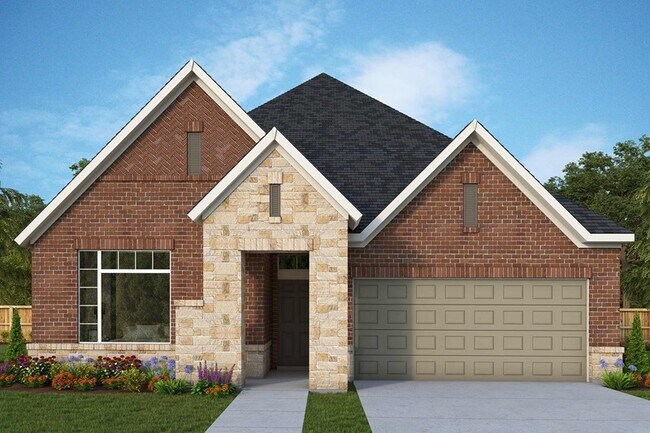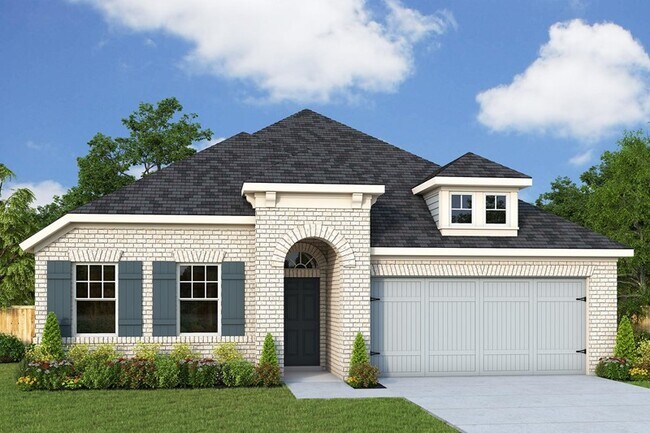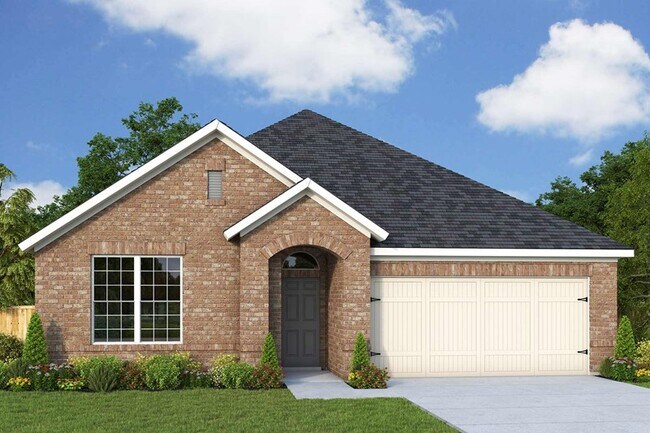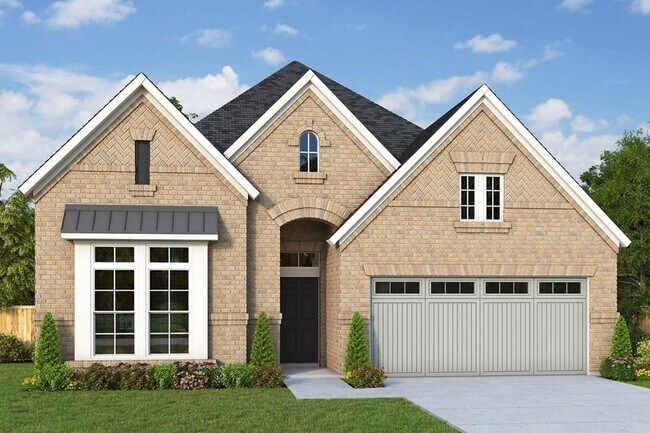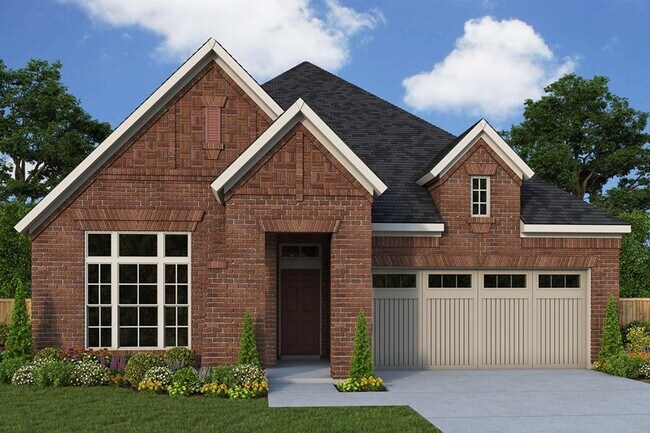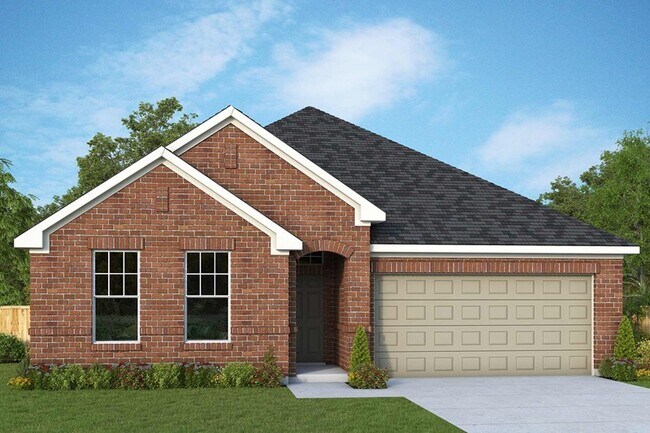
Krugerville, TX 76227
Estimated payment starting at $2,865/month
Highlights
- Fitness Center
- Primary Bedroom Suite
- Community Lake
- New Construction
- ENERGY STAR Certified Homes
- Clubhouse
About This Floor Plan
Top-quality construction and design make The Forreston floor plan by David Weekley Homes ideal for daily life and special occasions. Your Owner’s Retreat offers a delightful main room, en suite bathroom and a sprawling walk-in closet. The open family, dining, and study areas provide the design freedom to create your ultimate living space. Explore your cuisine frontier in the modern kitchen with practical and stylish island perfect for family breakfasts and party snacks. Each spare bedroom features plenty of closet and personal space. The guest suite includes a private bathroom and a deluxe closet. Contact our Internet Advisor to learn more about this elegant new home in Aubrey, Texas.
Builder Incentives
Save Up To $20,000 in Dallas/Ft. Worth. Offer valid January, 1, 2026 to January, 1, 2027.
Rates as Low as 4.99% in Dallas/Ft. Worth. Offer valid January, 1, 2026 to April, 1, 2026.
David Weekley Homes has been recognized as the top builder in Dallas/Ft. Worth! Offer valid May, 23, 2025 to April, 30, 2026.
Sales Office
| Monday - Saturday |
9:00 AM - 6:00 PM
|
| Sunday |
12:00 PM - 6:00 PM
|
Home Details
Home Type
- Single Family
HOA Fees
- $77 Monthly HOA Fees
Parking
- 2 Car Attached Garage
- Front Facing Garage
Taxes
- No Special Tax
Home Design
- New Construction
Interior Spaces
- 2,237-2,292 Sq Ft Home
- 1-Story Property
- Family Room
- Dining Area
- Home Office
- Tile Flooring
- Home Security System
Kitchen
- Eat-In Kitchen
- Breakfast Bar
- Built-In Range
- Built-In Microwave
- Ice Maker
- Dishwasher
- Kitchen Island
- Granite Countertops
- Granite Backsplash
- Disposal
Bedrooms and Bathrooms
- 4 Bedrooms
- Primary Bedroom Suite
- Walk-In Closet
- 3 Full Bathrooms
- Primary bathroom on main floor
- Marble Bathroom Countertops
- Dual Vanity Sinks in Primary Bathroom
- Private Water Closet
- Bathtub with Shower
- Walk-in Shower
Laundry
- Laundry Room
- Laundry on main level
- Washer and Dryer Hookup
Utilities
- Central Heating and Cooling System
- High Speed Internet
- Cable TV Available
Additional Features
- ENERGY STAR Certified Homes
- Covered Patio or Porch
- Lawn
Community Details
Overview
- Community Lake
- Greenbelt
Amenities
- Clubhouse
- Community Center
Recreation
- Community Playground
- Fitness Center
- Lap or Exercise Community Pool
- Splash Pad
- Park
- Dog Park
- Hiking Trails
- Trails
Map
Other Plans in Sandbrock Ranch
About the Builder
- Sandbrock Ranch
- Sutton Fields
- Sutton Fields
- Sutton Fields
- Sandbrock Ranch - 70' Homesites
- Sandbrock Ranch
- Sandbrock Ranch - 45ft. lots
- Sandbrock Ranch - 50ft. lots
- 1711
- Sandbrock Ranch - 70ft. lots
- Edgewood Creek
- Sutton Fields
- Sutton Fields - Classic Series
- Sandbrock Ranch - 60ft. lots
- 3094 W
- Sutton Fields - Lily Creek At Sutton Fields
- ArrowBrooke - Elements
- ArrowBrooke - Classic 60
- ArrowBrooke - Classic 50
- Creekview Meadows
