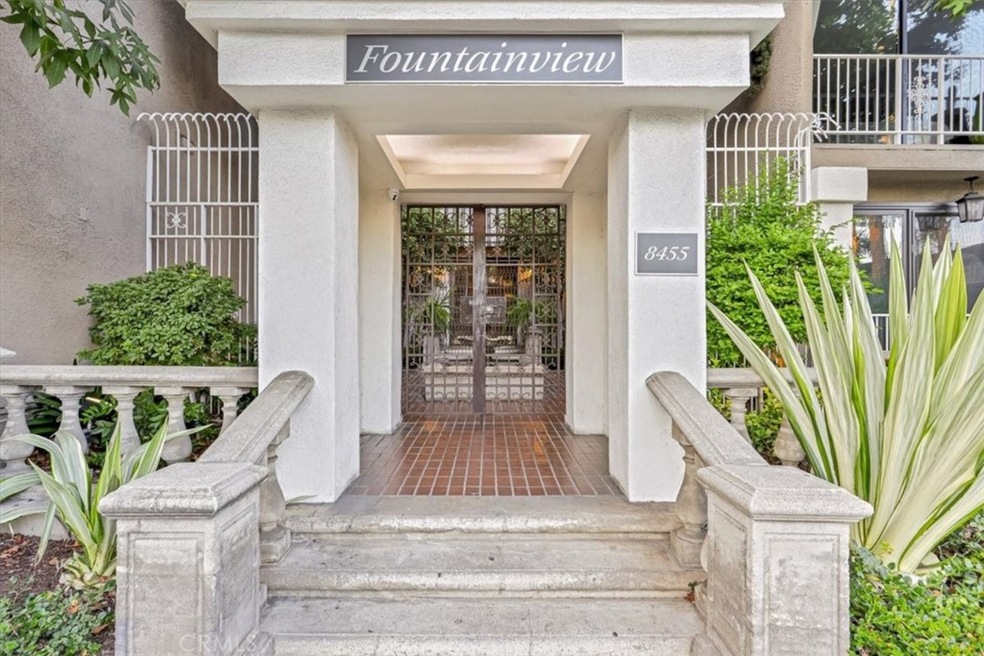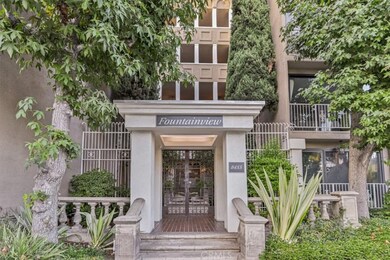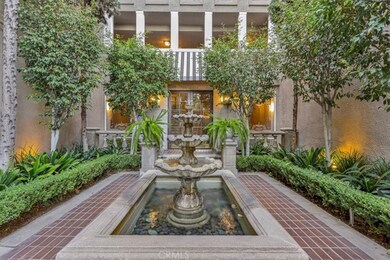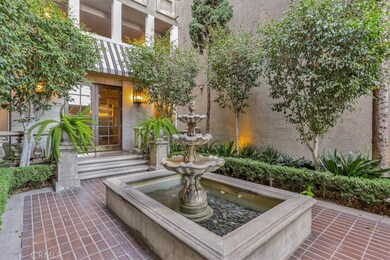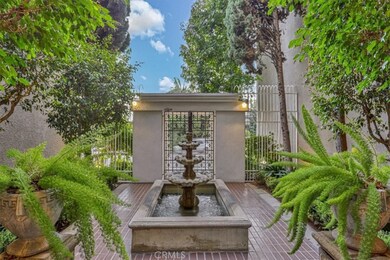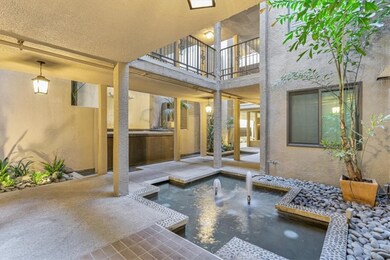
Fountainview Condominiums 8455 Fountain Ave Unit 631 West Hollywood, CA 90069
Estimated Value: $1,104,000 - $1,365,167
Highlights
- Fitness Center
- In Ground Pool
- City Lights View
- West Hollywood Elementary School Rated A-
- Gated Community
- 5-minute walk to William S. Hart Park & Off-Leash Dog Park
About This Home
As of May 2023Welcome to a condominium of over 1800 square footage in a great location in West Hollywood. Property is being sold "AS IS". Seller will not be doing any repairs, termite report or clearance. The property needs updating to make this the true gem it can be. It features 2-bed / 3-bath, Powder Room. Wet bar, High Ceilings, Spacious living room. Indoor Laundry. The Master Bedroom offers a huge closet and another smaller closet, balcony access with city views. Master bathroom with dual Sinks, Shower and Tub separately. The second bedroom has an ensuite bathroom. Two side by side parking spaces in the gated underground garage close to elevator with a guest parking as well. Extra storage. Building amenities include a pool/jacuzzi, sauna, spa, billiards & library room and a gym. It's located within minutes of the Sunset Plaza's best dining, shopping and nightlife, Santa Monica Blvd and Beverly Hills. Welcome to your new home!
Last Agent to Sell the Property
DREAM CASTLE HOMES License #01769914 Listed on: 10/20/2022
Property Details
Home Type
- Condominium
Est. Annual Taxes
- $12,908
Year Built
- Built in 1975
Lot Details
- 1.96
HOA Fees
- $766 Monthly HOA Fees
Home Design
- Traditional Architecture
Interior Spaces
- 1,821 Sq Ft Home
- Wet Bar
- High Ceiling
- Shutters
- Living Room
- Dining Room
- City Lights Views
Kitchen
- Eat-In Kitchen
- Gas Range
- Dishwasher
- Tile Countertops
Flooring
- Carpet
- Tile
Bedrooms and Bathrooms
- 2 Main Level Bedrooms
- Dual Vanity Sinks in Primary Bathroom
- Separate Shower
Laundry
- Laundry Room
- Washer and Gas Dryer Hookup
Home Security
Parking
- Parking Available
- Side by Side Parking
- Automatic Gate
- Paved Parking
- Guest Parking
- Parking Lot
- Assigned Parking
- Community Parking Structure
Pool
- In Ground Pool
- Above Ground Pool
- Spa
Outdoor Features
- Balcony
- Concrete Porch or Patio
- Exterior Lighting
- Outdoor Storage
Schools
- West Hollywood Elementary School
Utilities
- Central Heating and Cooling System
- Water Heater
Additional Features
- Accessible Parking
- Two or More Common Walls
Listing and Financial Details
- Tax Tract Number 29888
- Assessor Parcel Number 5555002111
Community Details
Overview
- 96 Units
- Fountainview Owners Association, Phone Number (310) 645-9921
- Pmp Management HOA
- Maintained Community
Amenities
- Sauna
- Billiard Room
- Community Storage Space
Recreation
- Community Pool
- Community Spa
Security
- Controlled Access
- Gated Community
- Carbon Monoxide Detectors
- Fire and Smoke Detector
Ownership History
Purchase Details
Home Financials for this Owner
Home Financials are based on the most recent Mortgage that was taken out on this home.Purchase Details
Similar Homes in the area
Home Values in the Area
Average Home Value in this Area
Purchase History
| Date | Buyer | Sale Price | Title Company |
|---|---|---|---|
| Light Aaron | $1,030,000 | Pacific Coast Title Company | |
| Berman Simone S | -- | None Available |
Mortgage History
| Date | Status | Borrower | Loan Amount |
|---|---|---|---|
| Open | Light Aaron | $824,000 | |
| Previous Owner | Berman Simone | $900,000 | |
| Previous Owner | Berman Simone S | $250,000 | |
| Previous Owner | Berman Simone S | $150,800 | |
| Previous Owner | Berman Simone S | $148,400 |
Property History
| Date | Event | Price | Change | Sq Ft Price |
|---|---|---|---|---|
| 05/10/2023 05/10/23 | Sold | $1,030,000 | -12.3% | $566 / Sq Ft |
| 03/07/2023 03/07/23 | Price Changed | $1,175,000 | -11.9% | $645 / Sq Ft |
| 01/19/2023 01/19/23 | Price Changed | $1,333,000 | -6.8% | $732 / Sq Ft |
| 10/26/2022 10/26/22 | Price Changed | $1,430,000 | -10.6% | $785 / Sq Ft |
| 10/20/2022 10/20/22 | For Sale | $1,600,000 | -- | $879 / Sq Ft |
Tax History Compared to Growth
Tax History
| Year | Tax Paid | Tax Assessment Tax Assessment Total Assessment is a certain percentage of the fair market value that is determined by local assessors to be the total taxable value of land and additions on the property. | Land | Improvement |
|---|---|---|---|---|
| 2024 | $12,908 | $1,050,600 | $351,900 | $698,700 |
| 2023 | $5,628 | $442,855 | $110,751 | $332,104 |
| 2022 | $5,350 | $434,173 | $108,580 | $325,593 |
| 2021 | $5,315 | $425,660 | $106,451 | $319,209 |
| 2019 | $5,141 | $413,037 | $103,295 | $309,742 |
| 2018 | $5,093 | $404,939 | $101,270 | $303,669 |
| 2016 | $4,865 | $389,217 | $97,339 | $291,878 |
| 2015 | $4,789 | $383,371 | $95,877 | $287,494 |
| 2014 | $4,791 | $375,862 | $93,999 | $281,863 |
Agents Affiliated with this Home
-
LETICIA JIMENEZ
L
Seller's Agent in 2023
LETICIA JIMENEZ
DREAM CASTLE HOMES
(909) 450-1315
1 in this area
9 Total Sales
-
Heather Boyd

Buyer's Agent in 2023
Heather Boyd
Carolwood Estates
(310) 994-3140
1 in this area
66 Total Sales
About Fountainview Condominiums
Map
Source: California Regional Multiple Listing Service (CRMLS)
MLS Number: CV22226335
APN: 5555-002-111
- 8455 Fountain Ave Unit 208
- 8455 Fountain Ave Unit 722
- 1229 N Olive Dr
- 1228 N La Cienega Blvd Unit 105
- 1228 N La Cienega Blvd Unit 205
- 1215 N Olive Dr Unit 210
- 1215 N Olive Dr Unit 207
- 1215 N Olive Dr Unit 203
- 1222 N Olive Dr Unit 311
- 1222 N Olive Dr Unit 409
- 1222 N Olive Dr Unit 305
- 1222 N Olive Dr Unit 213
- 1137 Hacienda Place Unit 107
- 1137 Hacienda Place Unit 104
- 1121 N Olive Dr Unit 102
- 1121 N Olive Dr Unit 211
- 8420 W Sunset Blvd Unit 505
- 8420 W Sunset Blvd Unit 307
- 8420 W Sunset Blvd Unit 306
- 8420 W Sunset Blvd Unit 604
- 8455 Fountain Ave
- 8455 Fountain Ave
- 8455 Fountain Ave Unit 419
- 8455 Fountain Ave Unit 618
- 8455 Fountain Ave Unit 730
- 8455 Fountain Ave Unit 402
- 8455 Fountain Ave Unit 516
- 8455 Fountain Ave Unit 202
- 8455 Fountain Ave Unit 514
- 8455 Fountain Ave Unit 108
- 8455 Fountain Ave Unit 507
- 8455 Fountain Ave Unit 408
- 8455 Fountain Ave Unit 625
- 8455 Fountain Ave Unit 617
- 8455 Fountain Ave Unit 731
- 8455 Fountain Ave Unit 729
- 8455 Fountain Ave Unit 302
- 8455 Fountain Ave Unit 404
- 8455 Fountain Ave Unit 725
- 8455 Fountain Ave Unit 631
