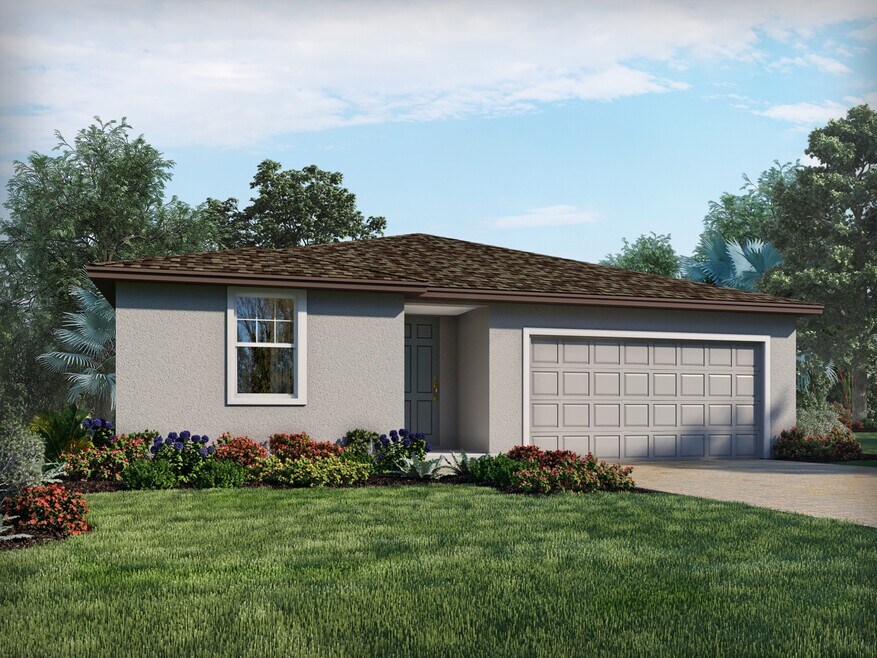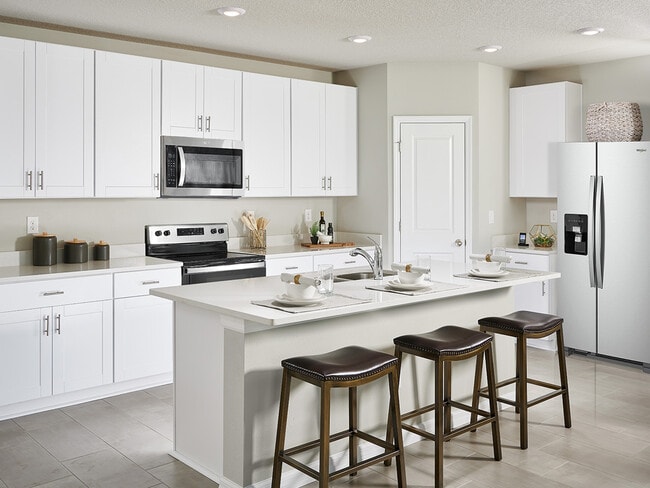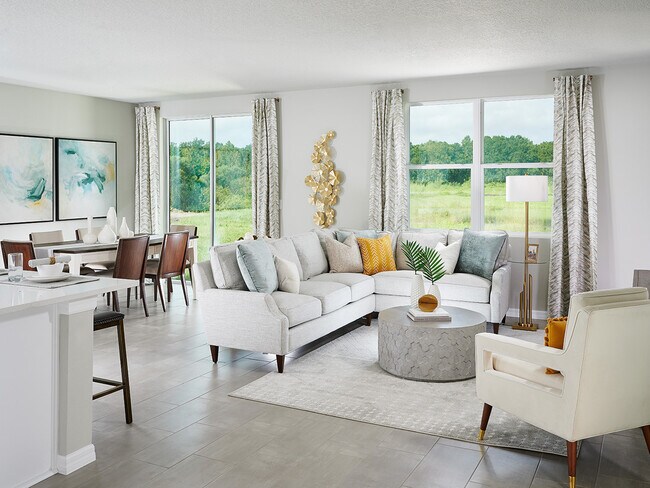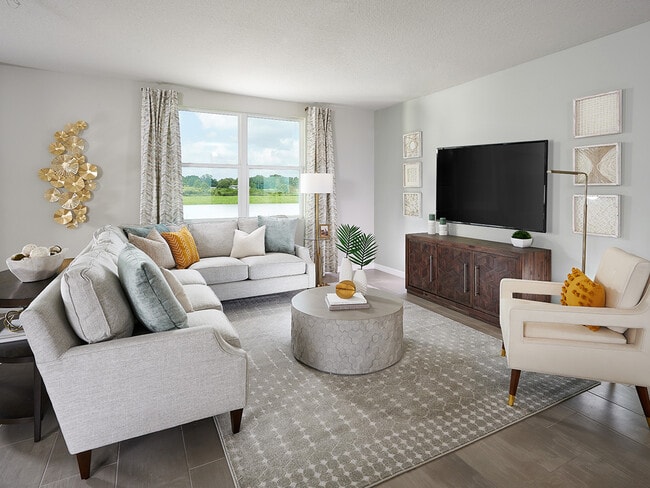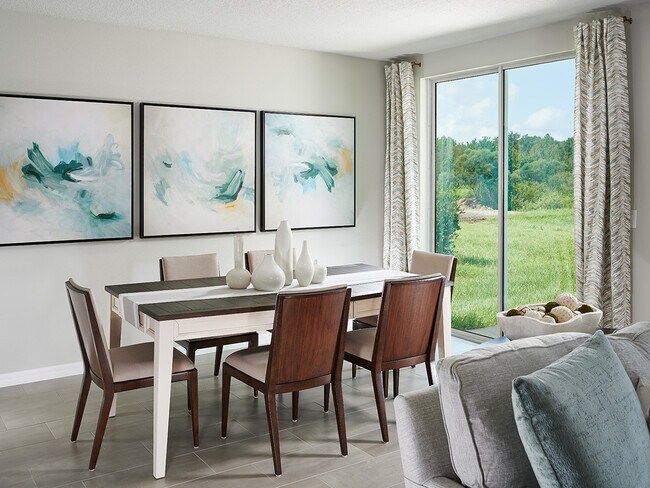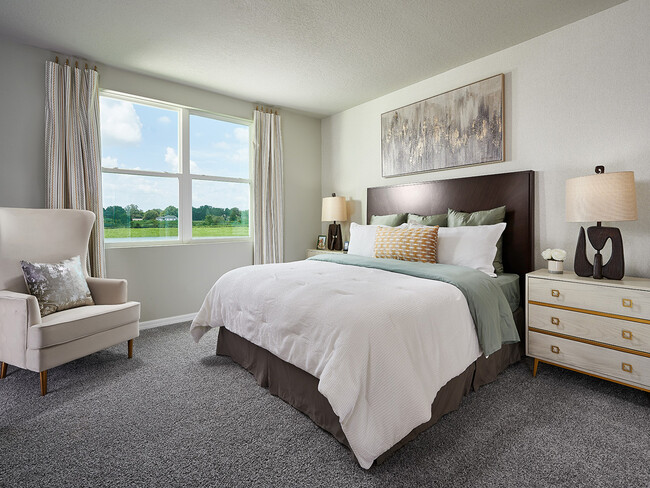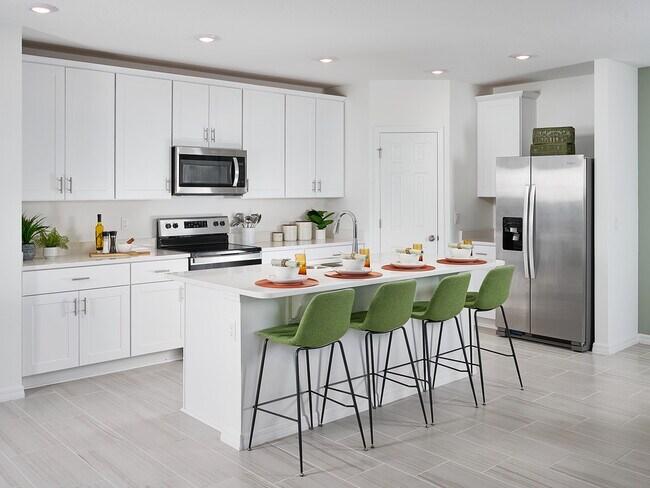
Estimated payment starting at $2,207/month
Total Views
1,309
4
Beds
2
Baths
1,840
Sq Ft
$187
Price per Sq Ft
Highlights
- New Construction
- High Ceiling
- 2 Car Attached Garage
- Primary Bedroom Suite
- Great Room
- Eat-In Kitchen
About This Floor Plan
Prepare dinner while catching up on the days events from this home's open kitchen which overlooks a spacious great room and dining area. Retreat to your primary suite that is conveniently situated in the back of the home for plenty of privacy.
Sales Office
Hours
| Monday | Appointment Only |
| Tuesday | Appointment Only |
| Wednesday | Appointment Only |
| Thursday | Appointment Only |
| Friday | Appointment Only |
| Saturday |
10:00 AM - 6:00 PM
|
| Sunday |
12:00 PM - 6:00 PM
|
Office Address
2354 White Tail ST
Davenport, FL 33837
Driving Directions
Home Details
Home Type
- Single Family
HOA Fees
- $54 Monthly HOA Fees
Parking
- 2 Car Attached Garage
- Front Facing Garage
Taxes
Home Design
- New Construction
Interior Spaces
- 1-Story Property
- High Ceiling
- Great Room
- Dining Area
Kitchen
- Eat-In Kitchen
- Breakfast Bar
- Kitchen Island
- Disposal
- Kitchen Fixtures
Bedrooms and Bathrooms
- 4 Bedrooms
- Primary Bedroom Suite
- Walk-In Closet
- 2 Full Bathrooms
- Primary bathroom on main floor
- Double Vanity
- Private Water Closet
- Bathroom Fixtures
- Bathtub with Shower
- Walk-in Shower
Laundry
- Laundry Room
- Laundry on main level
- Washer and Dryer Hookup
Utilities
- Central Heating and Cooling System
- High Speed Internet
- Cable TV Available
Additional Features
- Green Certified Home
- Patio
Community Details
Recreation
- Tot Lot
- Dog Park
Map
Other Plans in Deer Run at Crosswinds
About the Builder
Opening the door to a Life. Built. Better.® Since 1985.
From money-saving energy efficiency to thoughtful design, Meritage Homes believe their homeowners deserve a Life. Built. Better.® That’s why they're raising the bar in the homebuilding industry.
Nearby Homes
- Crosswinds - Signature Series
- Crosswinds - Estate Key Collection
- Crosswinds
- 00 Adair Rd
- Crosswinds - Manor Key Collection
- xxx Adair Rd
- 0 J B Carter Rd
- 5702 Somerset Dr
- 5198 Green Belt Dr
- Deer Run at Crosswinds
- Crosswinds - Classic Series
- 4957 Katrina Dr
- Aspire at Canter Creek
- 3134 Rein Ave Unit 30
- 0 Horseshoe Creek Rd Unit MFRS5133597
- 3378 Withers Way Unit 62
- 3398 Withers Way Unit 67
- 4385 Prairie Run
- Crosswinds
- 906 Silver Palm Dr
