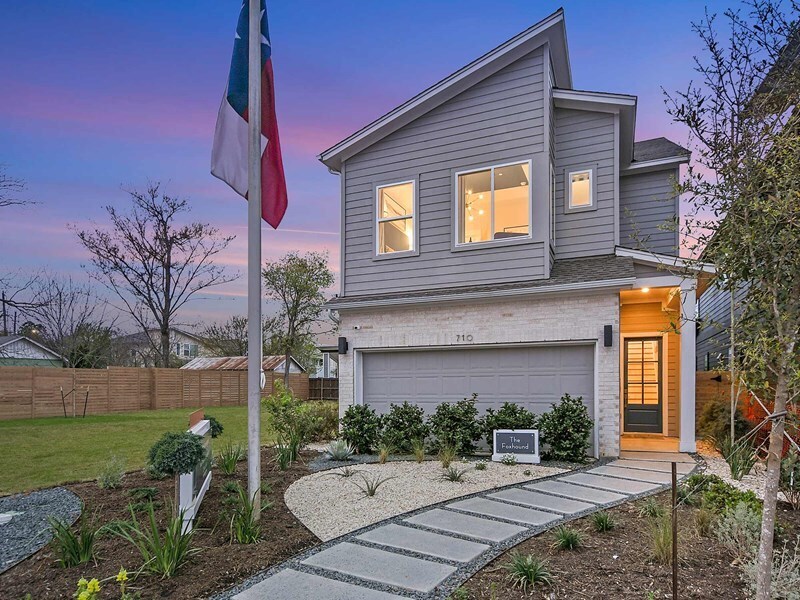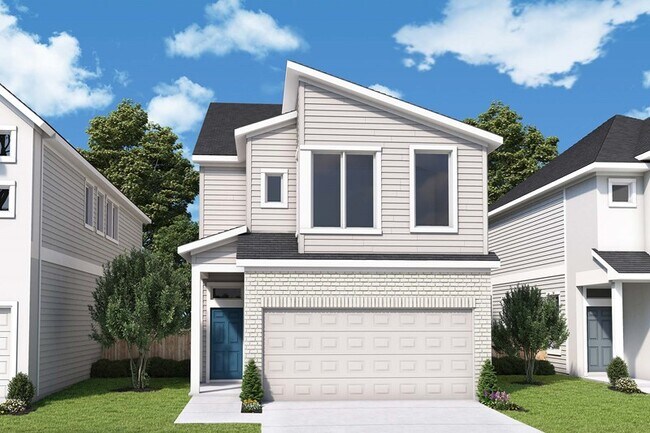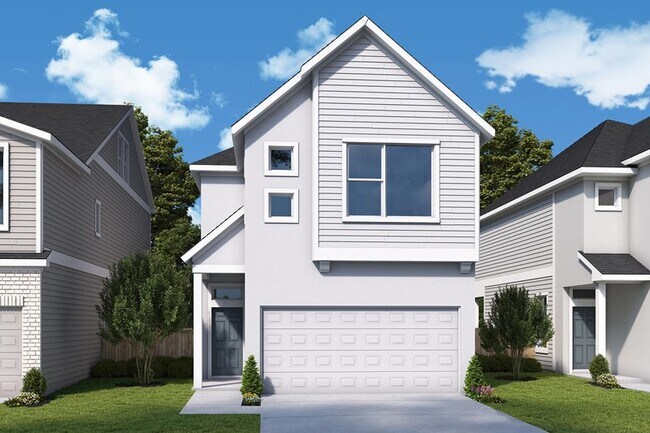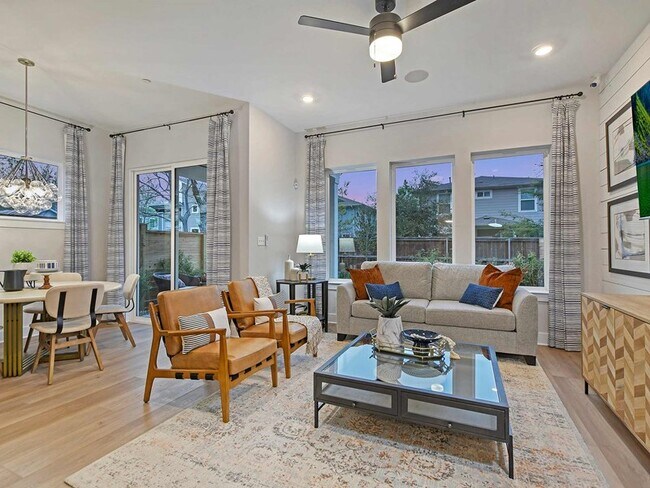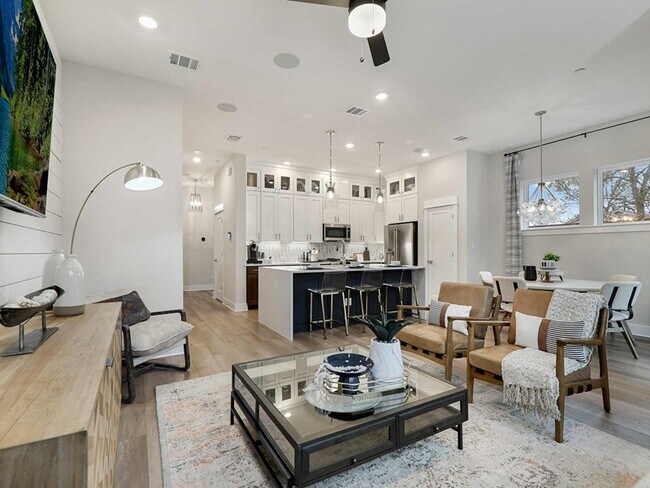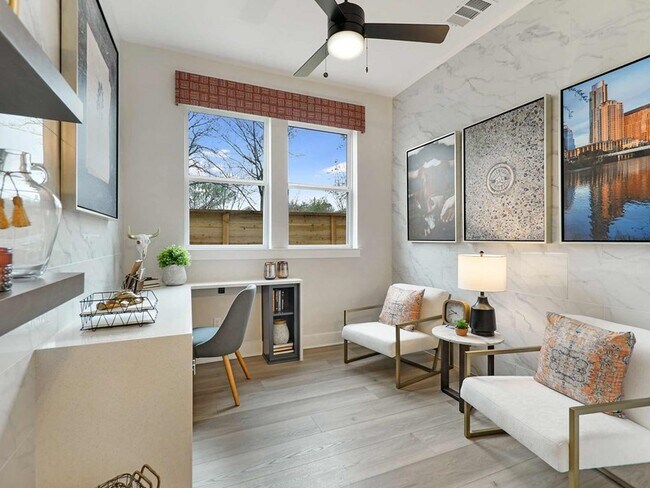
Austin, TX 78747
Estimated payment starting at $2,587/month
Highlights
- New Construction
- Pond in Community
- Lap or Exercise Community Pool
- Retreat
- Loft
- Community Center
About This Floor Plan
Explore the superb balance of energy-efficiency, individual privacy, and elegant gathering spaces in The Foxhound floor plan in The Twilight at Goodnight Ranch. Craft a family movie theater or game night HQ in the upstairs retreat and a home office or inviting lounge in the downstairs study. Your Owner’s Retreat includes a stylish en suite bathroom and a walk-in closet to make it easy to rest and refresh in luxury. The spare bedrooms offer wonderful places for each member of your family to make their own. A streamlined kitchen layout creates a tasteful foundation for your unique culinary style. Natural light shines on the sensational living space of your open floor plan through energy-efficient windows. How do you imagine your #LivingWeekley experience in this new home plan in Austin, Texas?
Builder Incentives
7 Years in a Row – The Best Builder in Austin. Offer valid September, 30, 2025 to October, 2, 2026.
Honoring Our Hometown Heroes in Austin | $2,500 Design Center Selections. Offer valid December, 31, 2025 to January, 1, 2027.
Join us for a special open house weekend in communities across Austin. Offer valid February, 6, 2026 to March, 8, 2026.
Sales Office
| Monday - Saturday |
10:00 AM - 6:00 PM
|
| Sunday |
12:00 PM - 6:00 PM
|
Home Details
Home Type
- Single Family
HOA Fees
- $175 Monthly HOA Fees
Parking
- 2 Car Attached Garage
- Front Facing Garage
Taxes
- Special Tax
Home Design
- New Construction
Interior Spaces
- 2,003-2,697 Sq Ft Home
- 2-Story Property
- Family Room
- Dining Area
- Loft
- Basement
Kitchen
- Built-In Range
- Dishwasher
- Kitchen Island
Bedrooms and Bathrooms
- 3-5 Bedrooms
- Retreat
- Powder Room
- Walk-in Shower
Laundry
- Laundry Room
- Washer and Dryer Hookup
Outdoor Features
- Covered Patio or Porch
Community Details
Overview
- Pond in Community
Amenities
- Community Center
Recreation
- Skate Park
- Community Playground
- Lap or Exercise Community Pool
- Splash Pad
- Park
- Dog Park
- Trails
Map
Other Plans in Goodnight Ranch - The Twilight
About the Builder
Frequently Asked Questions
- Goodnight Ranch - 40'
- Goodnight Ranch - The Twilight
- Goodnight Ranch - Paseo Court
- Goodnight Ranch - The Ramble
- 0 Bradshaw Rd Unit ACT7045169
- 0 Bradshaw Rd Unit ACT1207338
- Marble Creek Crossing
- 6409 Orange Blossom Way
- Easton Park - Traditional Homes
- 10823 Old Lockhart Rd
- 13331 Bradshaw Rd
- 10305 La Costa Dr
- Cloverleaf - Haven
- Cloverleaf - Vista
- 7051 Meadow Lake Blvd Unit 8203
- 7051 Meadow Lake Blvd Unit 9303
- 4900 Cliffridge Rd
- Easton Park - 60'
- Easton Park - 45'
- 6981 Mckinney Falls Pkwy
Ask me questions while you tour the home.
