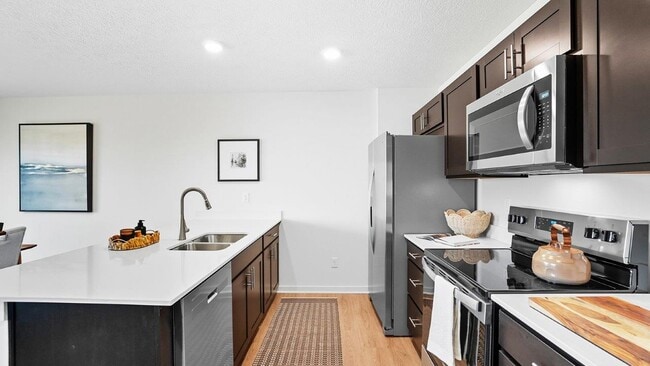
Estimated payment starting at $1,911/month
Highlights
- New Construction
- Great Room
- Home Office
- Primary Bedroom Suite
- Lawn
- Front Porch
About This Floor Plan
Discover the Freeport, this charming and efficient one-story home offers 1,501 square feet of intelligently designed living space. This thoughtfully planned home features 4 spacious bedrooms and 2 modern bathrooms, making it the perfect choice for first-time home buyers, retirees, or anyone seeking a low-maintenance, single-level lifestyle. Whether you're downsizing or just starting out, this home provides comfort and flexibility. Step inside and be welcomed by an open-concept layout that effortlessly connects the kitchen, dining area, and expansive family room. This flowing design is ideal for everyday living, entertaining, and creating lasting memories with loved ones. The well-appointed kitchen boasts generous counter space, a convenient pantry, and easy access to the dining area, making meal prep and cleanup a breeze. The primary bedroom serves as a private retreat with a comfortable ensuite bath, offering relaxation and privacy. The three additional bedrooms are equally versatile, offering plenty of space for guests, a dedicated home office, or a hobby room. All D.R. Horton homes come with America’s Smart HomeSM Technology, an industry-leading suite of smart home products that keep you connected with the people and place you value most.
Sales Office
All tours are by appointment only. Please contact sales office to schedule.
Home Details
Home Type
- Single Family
Parking
- 2 Car Attached Garage
- Front Facing Garage
Home Design
- New Construction
Interior Spaces
- 1-Story Property
- Great Room
- Open Floorplan
- Dining Area
- Home Office
Kitchen
- Eat-In Kitchen
- Breakfast Bar
Bedrooms and Bathrooms
- 4 Bedrooms
- Primary Bedroom Suite
- Walk-In Closet
- 2 Full Bathrooms
- Primary bathroom on main floor
- Dual Vanity Sinks in Primary Bathroom
- Bathtub with Shower
- Walk-in Shower
Laundry
- Laundry Room
- Laundry on main level
- Washer and Dryer Hookup
Utilities
- Central Heating and Cooling System
- High Speed Internet
- Cable TV Available
Additional Features
- Front Porch
- Lawn
Community Details
- Property has a Home Owners Association
Map
Other Plans in Leasure Farms
About the Builder
- Leasure Farms
- 3444 Jamestown Dr
- 3446 Jamestown Dr
- 3452 Jamestown Dr
- 1208 Brandywine Blvd
- 0 Fairview Rd
- 0 Colony Park Ct
- 0 Sheffield Circle-9 4 Acres Unit 224009901
- 0 Northpointe Dr Unit 4416236
- 3322 Newark Rd
- 0 E Sheffield Cir
- 1650 Richvale Rd
- 0 Leonard Ave Unit 4200634
- 0 W Ray- 36c Dr
- 801 Leonard Ave
- 0 Harding- 36b Rd
- 753 Leonard Ave
- 0 W Ray Dr
- 36C W Ray Dr
- 0 E Ray- 36a Dr






