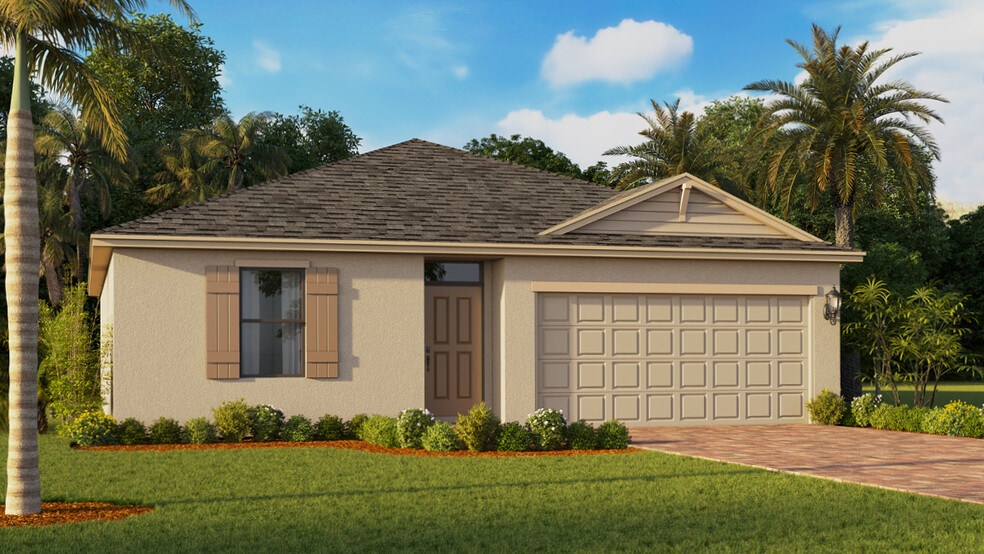
Estimated payment starting at $1,984/month
Highlights
- Fitness Center
- New Construction
- Pond in Community
- Gated with Attendant
- Clubhouse
- Great Room
About This Floor Plan
Introducing the Freeport floorplan at Morningside in Fort Pierce, Florida, where every square foot is designed for both sophistication and comfort. Inside this 4-bedroom, 2-bathroom home, you’ll find 1,499 square feet of inviting living space. The open-concept layout welcomes you into the great room and kitchen, perfect for entertaining. The spacious great room overlooks the patio, offering ample seating for relaxation and gatherings. The kitchen is a true highlight, featuring quartz countertops with an oversized single-bowl undermount sink, sleek stainless-steel appliances, a walk-in pantry, and a convenient island. Whether preparing a casual meal or hosting a formal dinner, this kitchen is designed for every occasion. The four generously sized bedrooms offer versatility for various needs. The primary suite, located at the rear of the home, serves as a peaceful retreat with a private ensuite bathroom, dual undermount sinks, a separate shower, and a walk-in closet. The remaining three bedrooms share a well-appointed bathroom. A dedicated laundry room is conveniently located near the bedrooms for easy access. Like all homes in Morningside, the Freeport includes smart home technology, allowing you to control your home remotely using your smart device.
Sales Office
| Monday - Saturday |
10:00 AM - 6:00 PM
|
| Sunday |
12:00 PM - 6:00 PM
|
Home Details
Home Type
- Single Family
Lot Details
- Lawn
Parking
- 2 Car Attached Garage
- Front Facing Garage
Home Design
- New Construction
Interior Spaces
- 1-Story Property
- Recessed Lighting
- Great Room
- Family or Dining Combination
Kitchen
- Eat-In Kitchen
- Breakfast Bar
- Walk-In Pantry
- Built-In Range
- Dishwasher
- Stainless Steel Appliances
- Kitchen Island
- Quartz Countertops
- Disposal
Bedrooms and Bathrooms
- 4 Bedrooms
- Walk-In Closet
- 2 Full Bathrooms
- Primary bathroom on main floor
- Quartz Bathroom Countertops
- Dual Vanity Sinks in Primary Bathroom
- Private Water Closet
- Bathtub with Shower
- Walk-in Shower
Laundry
- Laundry Room
- Laundry on main level
- Washer and Dryer Hookup
Outdoor Features
- Patio
- Front Porch
Utilities
- Central Heating and Cooling System
- Smart Home Wiring
- High Speed Internet
- Cable TV Available
Community Details
Overview
- Property has a Home Owners Association
- Water Views Throughout Community
- Pond in Community
Amenities
- Clubhouse
- Community Kitchen
- Children's Playroom
Recreation
- Community Basketball Court
- Community Playground
- Fitness Center
- Locker Room
- Community Pool
- Zero Entry Pool
- Trails
Security
- Gated with Attendant
Map
Other Plans in Morningside
About the Builder
- Morningside
- Morningside
- Morningside - Aspire
- 355 Gokchoff Rd
- 405 N Ffa Rd
- 111 Berger Rd
- 0 S Kings Hwy Unit A11362479
- Pineapple Grove - Cornerstone
- 1000 S Kings Hwy
- 0 Lamont Rd
- 9526 Shadow Ln
- 5001 Orange Ave
- 3538 Angler Dr
- 3544 Angler Dr
- Tbd S Brocksmith Rd
- 1845 Copenhaver Rd
- 2570 S Rock Rd
- 2700 N Kings Hwy
- 10634 Sugar Pine Dr
- 10615 Sugar Pine Dr






