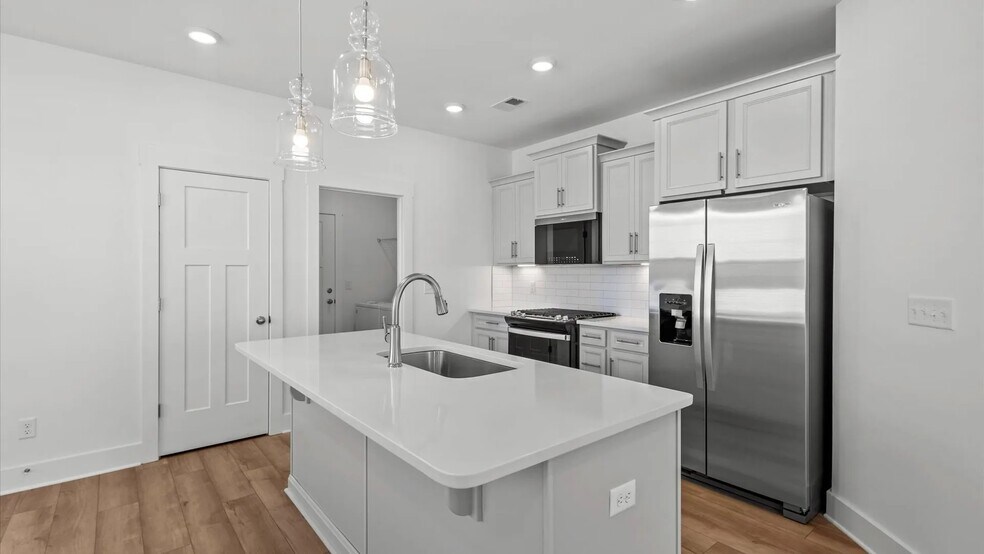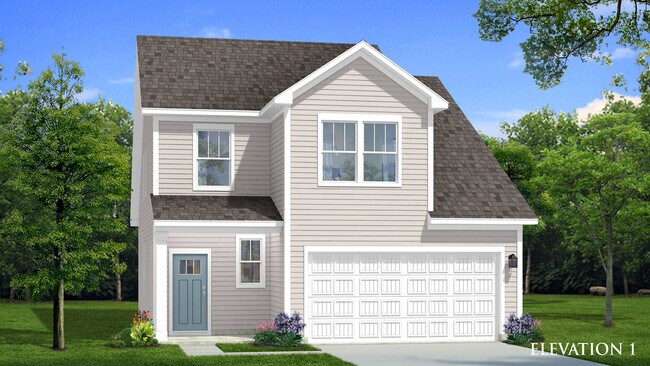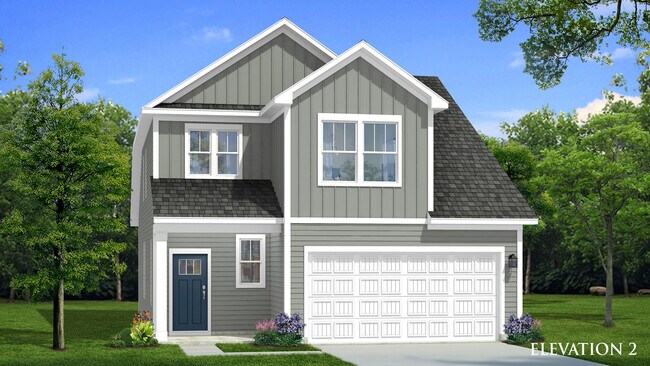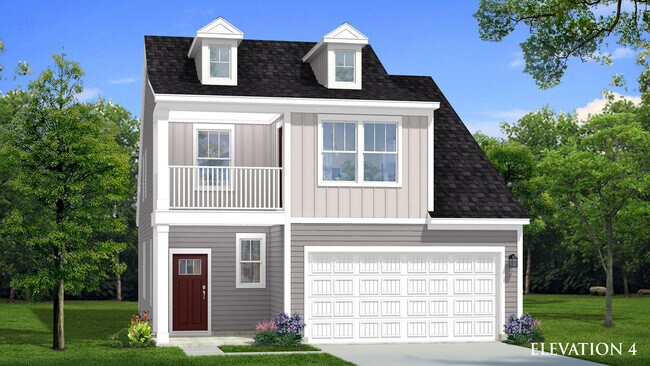
Mooresville, NC 28115
Estimated payment starting at $2,825/month
Highlights
- New Construction
- Primary Bedroom Suite
- High Ceiling
- Rocky River Elementary School Rated A
- Loft
- Walk-In Pantry
About This Floor Plan
The Freesia design offers an open concept design with main level living and attached 2 car garage. This home is perfect for entertaining featuring a spacious kitchen with large island and cafe seating that is open to the family room. Including a first floor primary suite with a oversized closet, and dual vanity in the primary bathroom. The main level also includes a powder room, coat closet and laundry room. Second level includes 2 secondary bedrooms with spacious closets, a full bathroom with dual vanity, generous loft and storage area. Optional features include a second level porch (per elevation), and 2 additional secondary bedrooms and a full bath on the second level. Rear patio with optional covered or screened porch is great for enjoying the outdoors.
Sales Office
| Monday |
1:00 PM - 5:00 PM
|
| Tuesday - Saturday |
10:00 AM - 5:00 PM
|
| Sunday |
1:00 PM - 5:00 PM
|
Home Details
Home Type
- Single Family
Parking
- 2 Car Attached Garage
- Front Facing Garage
Home Design
- New Construction
Interior Spaces
- 2-Story Property
- High Ceiling
- Family Room
- Dining Room
- Loft
Kitchen
- Eat-In Kitchen
- Breakfast Bar
- Walk-In Pantry
- Kitchen Island
Bedrooms and Bathrooms
- 3 Bedrooms
- Primary Bedroom Suite
- Walk-In Closet
- Powder Room
- Double Vanity
- Private Water Closet
- Bathtub with Shower
- Walk-in Shower
Laundry
- Laundry Room
- Laundry on upper level
Utilities
- Central Heating and Cooling System
- High Speed Internet
- Cable TV Available
Map
Other Plans in Farms at Bellingham
About the Builder
- Farms at Bellingham
- 111 Nighthawk Trail Unit 22
- 107 Nighthawk Trail Unit 21
- 114 Canary Ln Unit 4
- 124 Canary Ln Unit 7
- 128 Canary Ln Unit 8
- 0 Rocky River Rd
- Villas at Prestwick
- 126 S Dunlavin Way
- 121 Prestwick Way
- 155 Prestwick Way
- 159 Prestwick Way
- 161 Prestwick Way
- 104 S Inneswood Ln
- 101 N Inneswood Ln
- Adalyn Park
- 120 Adalyn Ivy Ln Unit 3
- 269 Johnson Dairy Rd
- 00 Jenkins Farm Ln
- Davidson Retreat




