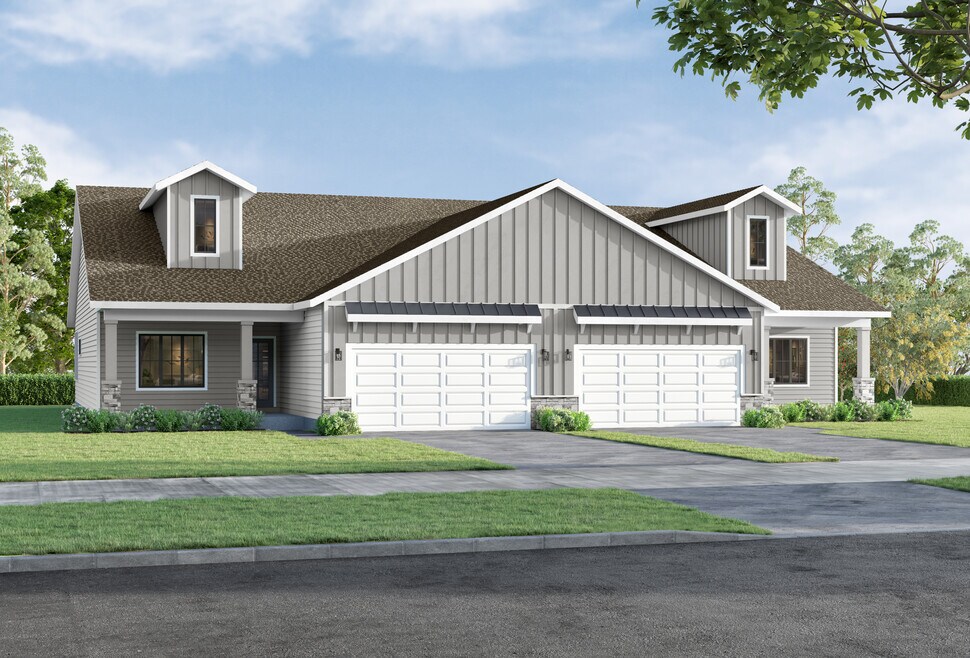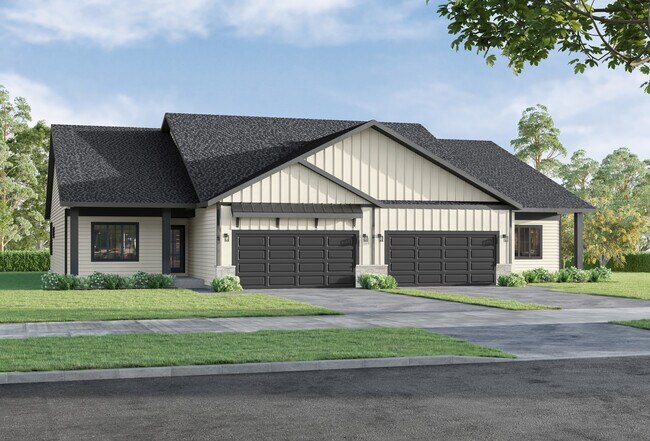
Estimated payment starting at $2,623/month
Highlights
- Fitness Center
- Primary Bedroom Suite
- Deck
- New Construction
- Clubhouse
- 3-minute walk to Billie O'Phillips Park
About This Floor Plan
The Fremont is a thoughtfully designed ranch-style home exclusively for 55+ buyers, combining comfort and simplicity in one smart layout. With an open-concept kitchen, dining, and great room, theres plenty of space to entertain or simply enjoy daily life. The primary suite is tucked at the back of the home for added privacy and features a walk-in closet and spacious en-suite bath. It flows directly into the laundry room and mudroom for convenience. A bedroom, 2-car attached garage, and outdoor patio complete the main level. The lower level features additional family space, another bedroom, bathroom, and plenty of storage. The Fremont delivers the perfect balance of low-maintenance living and modern style.
Sales Office
All tours are by appointment only. Please contact sales office to schedule.
Home Details
Home Type
- Single Family
Parking
- 2 Car Attached Garage
- Front Facing Garage
Home Design
- New Construction
Interior Spaces
- 1,675 Sq Ft Home
- 1-Story Property
- Mud Room
- Great Room
- Combination Kitchen and Dining Room
- Sun or Florida Room
- Kitchen Island
Bedrooms and Bathrooms
- 3 Bedrooms
- Primary Bedroom Suite
- Walk-In Closet
- Dual Sinks
- Private Water Closet
Laundry
- Laundry Room
- Washer and Dryer
Outdoor Features
- Deck
- Patio
- Front Porch
Community Details
Amenities
- Clubhouse
Recreation
- Pickleball Courts
- Fitness Center
- Community Pool
- Dog Park
Map
Other Plans in Holland Pointe
About the Builder
- The Legacy - Townhomes
- 312 Emmett Ct
- 1706 Gordon Ct
- 1712 Gordon Ct
- 2915 Clearwater Dr
- 3009 Clearwater Dr
- Sunset Estates
- 0000 N Ave & 28 Hwy
- Holland Pointe - Aventura
- The Legacy
- Holland Pointe
- 2900 Shady Lane Dr
- 3032 Shady Lane Dr
- 3026 Shady Lane Dr
- 3020 Shady Lane Dr
- 3008 Shady Lane Dr
- 3106 Shady Lane Dr
- 3002 Shady Lane Dr
- 3112 Shady Lane Dr
- 3014 Shady Lane Dr

