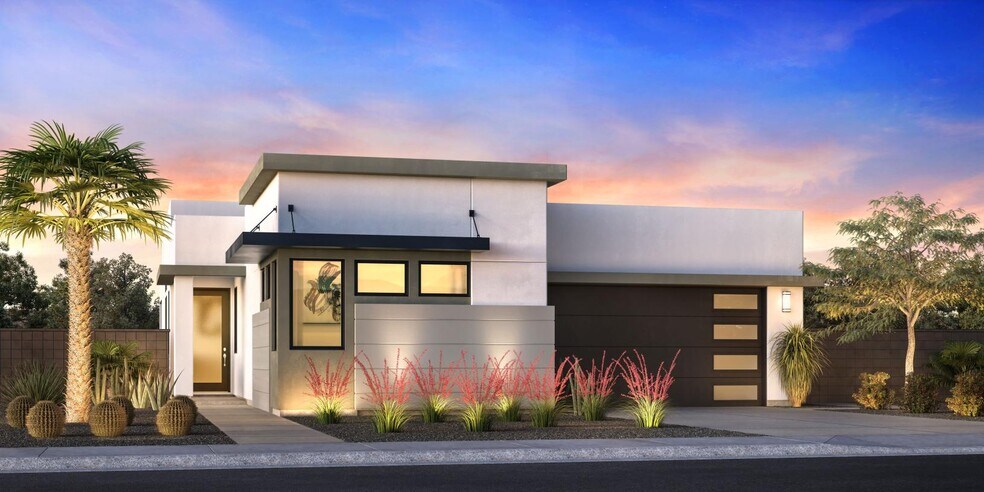
Palm Springs, CA 92262
Estimated payment starting at $7,991/month
Highlights
- New Construction
- Midcentury Modern Architecture
- High Ceiling
- Primary Bedroom Suite
- Freestanding Bathtub
- Great Room
About This Floor Plan
The Frida showcases a thoughtfully designed floor plan that combines elegance and functionality. Upon entering, you are greeted by a foyer and flex room with elevated ceilings that look onto the main living space. The open-concept great room seamlessly connects to a casual dining area and a luxury outdoor living space that offers exceptional opportunities for entertaining and relaxing. The kitchen is expertly crafted, boasting a walk-in pantry, plenty of counter and cabinet space, and an expansive center island with breakfast bar. The stunning primary suite is secluded off the great room and features a spacious walk-in closet and a spa-inspired private bath complete with a luxe shower, dual vanities, a freestanding tub, and a private water closet. The secondary bedroom is situated in the front of the home, offering a private bath and a roomy closet. The Frida also features a powder room, easily accessible laundry, and a convenient everyday entry.
Sales Office
| Monday - Tuesday |
10:00 AM - 5:00 PM
|
| Wednesday |
2:00 PM - 5:00 PM
|
| Thursday - Sunday |
10:00 AM - 5:00 PM
|
Home Details
Home Type
- Single Family
Parking
- 2 Car Attached Garage
- Front Facing Garage
Home Design
- New Construction
- Midcentury Modern Architecture
- Modern Architecture
Interior Spaces
- 2,279 Sq Ft Home
- 1-Story Property
- High Ceiling
- Great Room
- Living Room
- Dining Room
- Flex Room
Kitchen
- Breakfast Room
- Breakfast Bar
- Walk-In Pantry
- Dishwasher
- Kitchen Island
Bedrooms and Bathrooms
- 2 Bedrooms
- Primary Bedroom Suite
- Walk-In Closet
- Powder Room
- Private Water Closet
- Freestanding Bathtub
- Bathtub with Shower
- Walk-in Shower
Laundry
- Laundry Room
- Washer and Dryer Hookup
Additional Features
- Patio
- Private Yard
Map
Move In Ready Homes with this Plan
Other Plans in Nola at Escena
About the Builder
Frequently Asked Questions
- Nola at Escena
- Vesta at Escena
- 2865 E Verona Rd
- 67786 Ontina Rd
- 67706 S Natoma Dr
- 2260 N Sunrise Way
- Avante 58
- 0 E San Jacinto Way
- 000 Desert Primrose Trail
- 0 E Calle de Ricardo
- 000 San Juan Trail
- Lot 228 Agua Caliente
- 000 Starlight Trail
- 000 Agua Caliente Trail
- 0 N Avenida Caballeros Unit HD25176852
- 450 Sarah St
- Lot 353 Verano Rd
- Lot 369 Verano Rd
- Lot 391 Verano Rd
- 2400 Bisnaga
Ask me questions while you tour the home.






