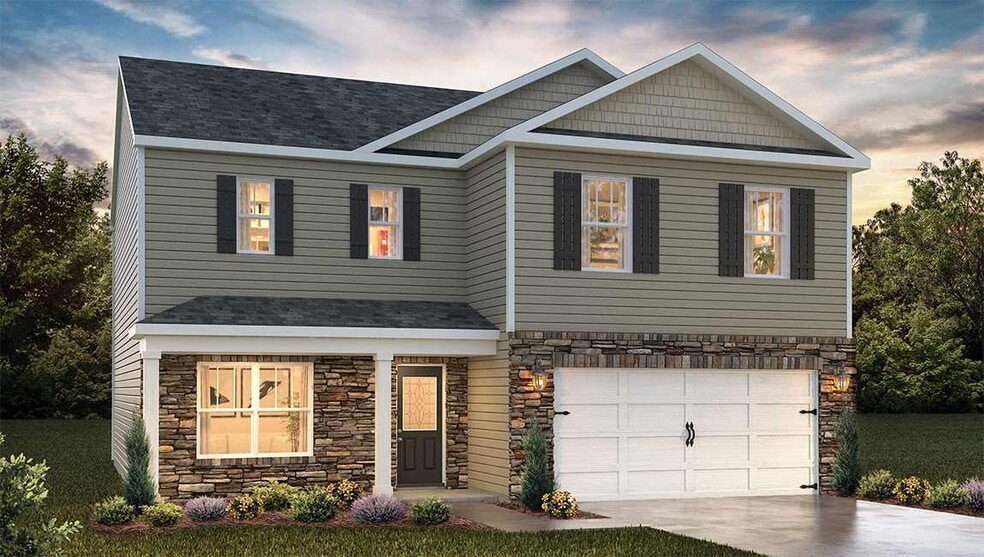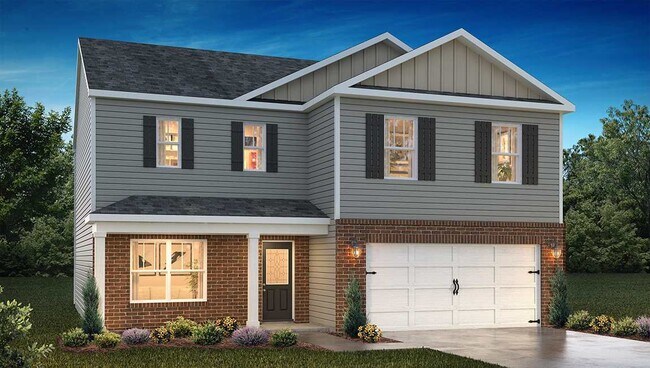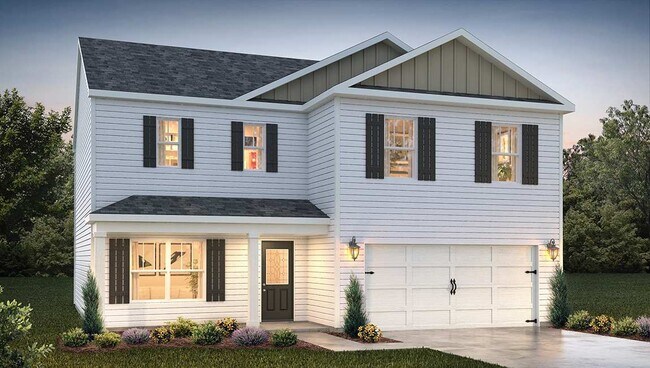
Hickory, NC 28601
Estimated payment starting at $2,341/month
Highlights
- Community Cabanas
- New Construction
- Modern Architecture
- W.M. Jenkins Elementary School Rated A-
- Primary Bedroom Suite
- Great Room
About This Floor Plan
The Galen is one of our two-story plans featured in Hamptons at Hickory in Hickory, North Carolina offering 3 modern elevations. Featuring an open floor plan with three bedrooms, two and a half bathrooms, and a two-car garage, this open-concept floor plan creates a spacious and airy feel. Step inside the home and you’ll be greeted by an inviting foyer that leads you into the center of the home with the kitchen and family room seamlessly connected by the open-concept layout. The kitchen is equipped with stainless steel appliances, ample storage space, a walk-in pantry, and a center island, making it perfect for cooking and entertaining all in one place. Escape to the second floor and be amazed by the luxurious primary suite, which offers a large bedroom, en-suite bathroom with dual vanities, and a large walk-in closet. The additional bedrooms provide comfort and privacy while sharing access to a secondary bathroom. Multiple flex rooms in the home can be converted to fit your specific needs.
Sales Office
| Monday - Saturday |
10:00 AM - 5:30 PM
|
| Sunday |
1:00 PM - 5:30 PM
|
Home Details
Home Type
- Single Family
Parking
- 2 Car Attached Garage
- Front Facing Garage
Home Design
- New Construction
- Modern Architecture
Interior Spaces
- 2,340 Sq Ft Home
- 2-Story Property
- Great Room
- Family Room
- Combination Kitchen and Dining Room
- Flex Room
Kitchen
- Walk-In Pantry
- Stainless Steel Appliances
- Kitchen Island
Bedrooms and Bathrooms
- 3 Bedrooms
- Primary Bedroom Suite
- Walk-In Closet
- Powder Room
Laundry
- Laundry Room
- Laundry on upper level
Utilities
- Air Conditioning
- Central Heating
Community Details
- Community Playground
- Community Cabanas
- Community Pool
Map
Other Plans in The Hamptons at Hickory
About the Builder
- The Hamptons at Hickory
- 768 8th St NE
- Wynnshire Ridge
- 000 16th St NE
- 560 11th Avenue Place NW
- 1834 4th Street Place NW Unit 8
- 1844 4th Street Place NW Unit 9
- 444 19th Avenue Cir NW
- 158 Lenoir Rhyne Blvd SE
- 496 19th Avenue Cir NW
- 405 19th Avenue Cir NW
- 821 & 831 16th Avenue Ln NW
- 2321 Springs Rd NE
- 1640 8th Street Dr NW
- 1530 9th Street Ln NW
- 1550 & 1560 9th Street Ln NW
- 1541 & 1531 9th Street Ln NW
- 908 30th Avenue Dr NW
- 1328 33rd Avenue Dr NE
- 521 1st Ave NW


