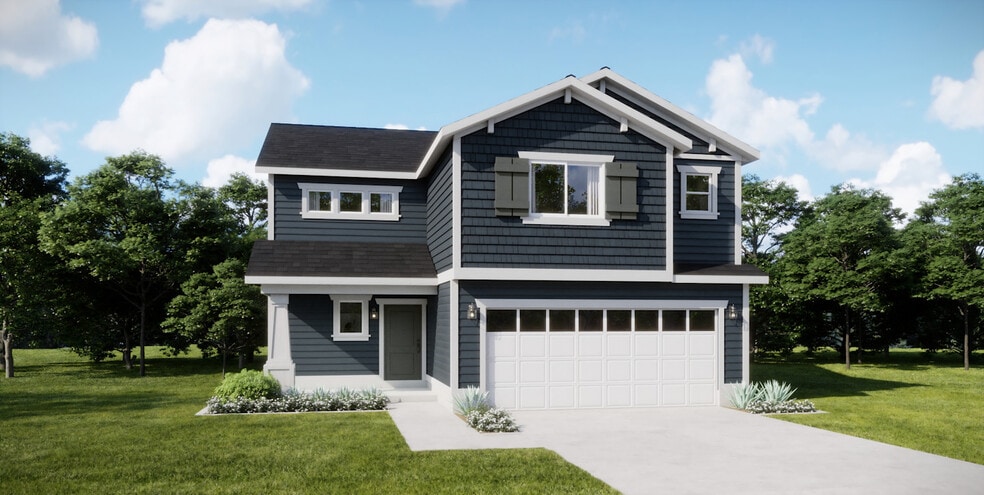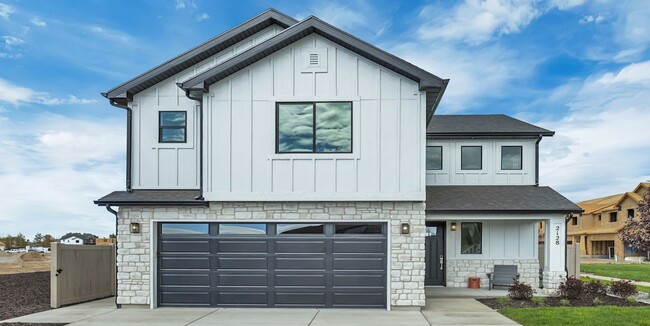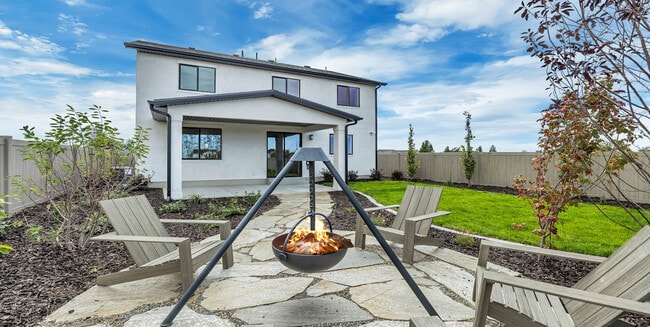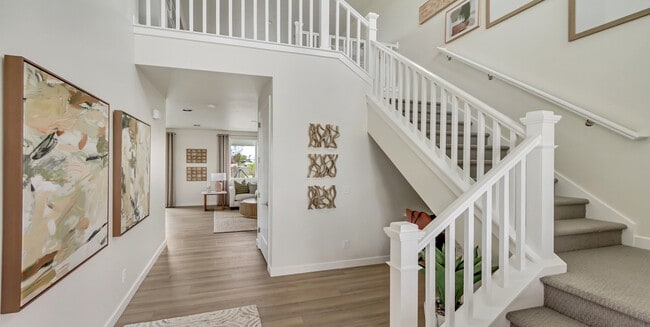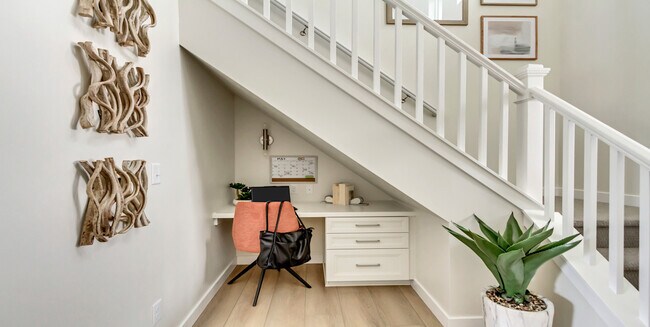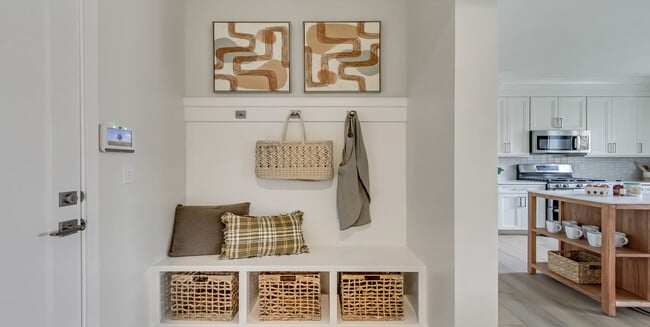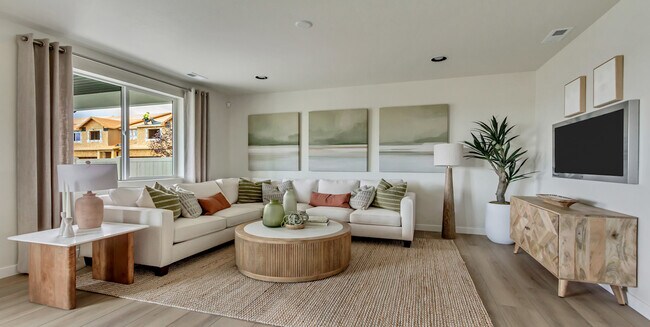
Estimated payment starting at $2,985/month
Highlights
- New Construction
- Loft
- Mud Room
- Primary Bedroom Suite
- Great Room
- Screened Porch
About This Floor Plan
The Gambel Oak makes everyday life simple and spacious with ~1,680 sq. ft., 3-4 bedrooms, and 2.5?3.5 baths. An open-concept kitchen, dining, and great room keep everyone connected, while an oversized pantry option and island options streamline storage and prep. A handy mud room helps corral gear as you come and go, and the oversized primary closet adds comfort where it counts. ### Close to base, trails, and year-round recreation Live near Hill Air Force Base with quick access to Antelope Island State Park, Snowbasin Resort, and the Hill Aerospace Museum. Vista at Summerfield also puts you close to everyday shopping, dining, and recreation?plus employment opportunities at Northrup Grumman and other major employers across the region. ### Community perks (right in the neighborhood) Stay active and connected with on-site amenities such as a playground, dog park, and pickleball courts (availability may vary). ### Gambel Oak quick facts Approx. 1,680 sq. ft. | 2 stories - 3?4 bedrooms | 2.5?3.5 baths - 2-car garage - Open-concept main level with dramatic ceilings - Oversized primary closet - Options: Additional bedrooms, fireplace, extra storage
Sales Office
| Monday |
1:00 PM - 6:00 PM
|
| Tuesday |
11:00 AM - 6:00 PM
|
| Wednesday |
11:00 AM - 6:00 PM
|
| Thursday |
11:00 AM - 6:00 PM
|
| Friday |
11:00 AM - 6:00 PM
|
| Saturday |
11:00 AM - 6:00 PM
|
| Sunday |
Closed
|
Home Details
Home Type
- Single Family
Parking
- 2 Car Attached Garage
- Front Facing Garage
Home Design
- New Construction
Interior Spaces
- 2-Story Property
- Fireplace
- Mud Room
- Formal Entry
- Great Room
- Dining Room
- Open Floorplan
- Den
- Loft
- Screened Porch
Kitchen
- Breakfast Area or Nook
- Butlers Pantry
- Built-In Oven
Bedrooms and Bathrooms
- 3 Bedrooms
- Primary Bedroom Suite
- Walk-In Closet
- Powder Room
- Private Water Closet
- Bathtub with Shower
Laundry
- Laundry Room
- Laundry on upper level
Additional Features
- Screened Patio
- Optional Multi-Generational Suite
Map
Other Plans in Summerfield - Vista
About the Builder
- Summerfield - Vista
- Summerfield - Enclave
- 2616 N 2125 W Unit 147
- 2184 N 2000 W
- 3941 W 1800 N
- 2657 N 2000 W
- 339 N 3250 W Unit 12
- 1923 W 1340 N
- 1331 N 1850 W
- Cranefield Estates - Estates Collection
- Cranefield Estates
- 3443 W 5200 S Unit 2&3
- 3918 W 825 N Unit WF6
- Highgate Cove
- 3509 W 4835 S Unit 26
- 12 N 2000 W Unit 1
- 2633 N 2080 W Unit 180
- 2623 N 2080 W Unit 178
- 380 S 4300 W Unit 608
- 997 N 5100 W Unit 213
