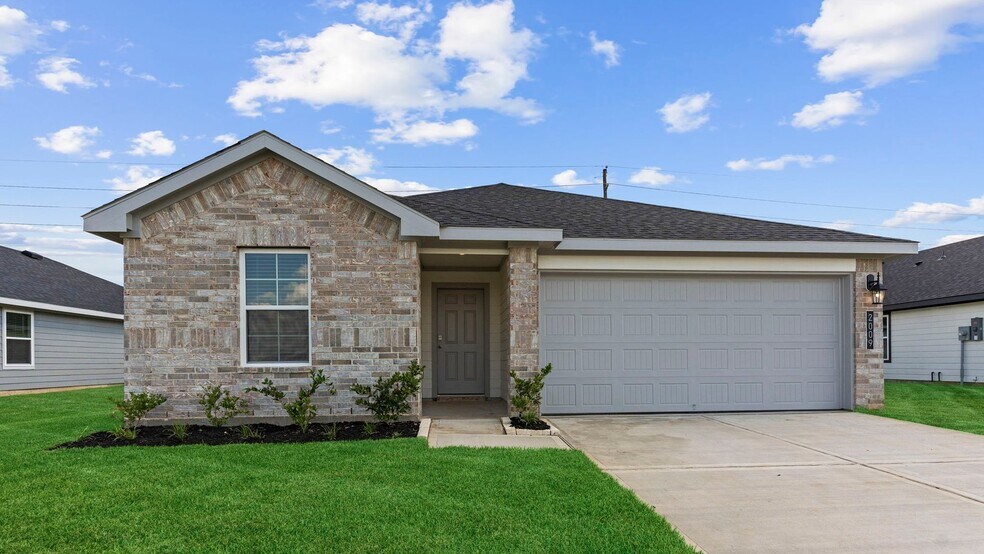
Estimated payment starting at $2,105/month
Highlights
- Waterpark
- Fitness Center
- Primary Bedroom Suite
- Dean Leaman Junior High School Rated A-
- New Construction
- Community Lake
About This Floor Plan
Explore the Gaven Floorplan at Tamarron, located in the growing city of Fulshear, Texas. With 1,778 square feet of living space, this home offers spacious one story, open concept living. With 4 bedrooms and 2 full baths, this plan is full of amazing features. Past the first 2 bedrooms and through the foyer, the Gaven plan opens up into the kitchen. Along with the oversized island, the kitchen features granite countertops, stainless steal appliances, and a spacious corner pantry. Through the dining and family room are large windows allowing for lots of natural light as well as a beautiful view of the fully fenced back yard and covered patio. The sizable primary suite is located toward the back of the home and offers a large walk in closet and gorgeous primary bath featuring dual sinks and walk in shower. All bedrooms have carpeted floors and their own closets. Tamarron offers two different exterior elevation options, both with beautiful brick faces and durable siding. The two car garage provides space for both parking and storage. Contact us today to discover all that Tamarron has to offer.
Sales Office
| Monday |
12:00 PM - 6:00 PM
|
| Tuesday - Saturday |
10:00 AM - 6:00 PM
|
| Sunday |
12:00 PM - 6:00 PM
|
Home Details
Home Type
- Single Family
Lot Details
- Minimum 45 Ft Wide Lot
- Lawn
Parking
- 2 Car Attached Garage
- Front Facing Garage
Home Design
- New Construction
Interior Spaces
- 1,778 Sq Ft Home
- 1-Story Property
- Smart Doorbell
- Family or Dining Combination
- Carpet
- Attic
Kitchen
- Breakfast Bar
- Walk-In Pantry
- Built-In Range
- Built-In Microwave
- Dishwasher
- Stainless Steel Appliances
- Kitchen Island
- Granite Countertops
Bedrooms and Bathrooms
- 4 Bedrooms
- Primary Bedroom Suite
- Walk-In Closet
- 2 Full Bathrooms
- Primary bathroom on main floor
- Double Vanity
- Private Water Closet
- Bathtub with Shower
- Walk-in Shower
Laundry
- Laundry Room
- Laundry on main level
- Washer and Dryer Hookup
Home Security
- Home Security System
- Smart Lights or Controls
- Smart Thermostat
Outdoor Features
- Covered Patio or Porch
Utilities
- Central Heating and Cooling System
- Programmable Thermostat
- Smart Home Wiring
- High Speed Internet
- Cable TV Available
Community Details
Overview
- Property has a Home Owners Association
- Community Lake
Recreation
- Tennis Courts
- Soccer Field
- Pickleball Courts
- Community Playground
- Fitness Center
- Waterpark
- Lap or Exercise Community Pool
- Splash Pad
- Park
- Tot Lot
- Recreational Area
- Trails
Map
Other Plans in Tamarron
About the Builder
- Tamarron
- 3411 Olivia Park Ln
- 32503 Pecan Hill Dr
- 5418 Fm 359 Rd S
- Laurel Farms
- Summerview
- Cross Creek West - 50'
- Cross Creek West - Richmond Collection
- Cross Creek West
- Cross Creek West - Pinnacle Collection
- 3826 Matias River Ct
- Vanbrooke
- Jordan Ranch - Bristol Collection
- Jordan Ranch - Pinnacle Collection
- 3630 Marino Mile Dr
- 6607 S Mallard Dr
- 0 Gordon Side Unit 82424200
- 31606 Gallant Dr
- Pecan Ridge - Select Collection
- Pecan Ridge - Villa Collection

