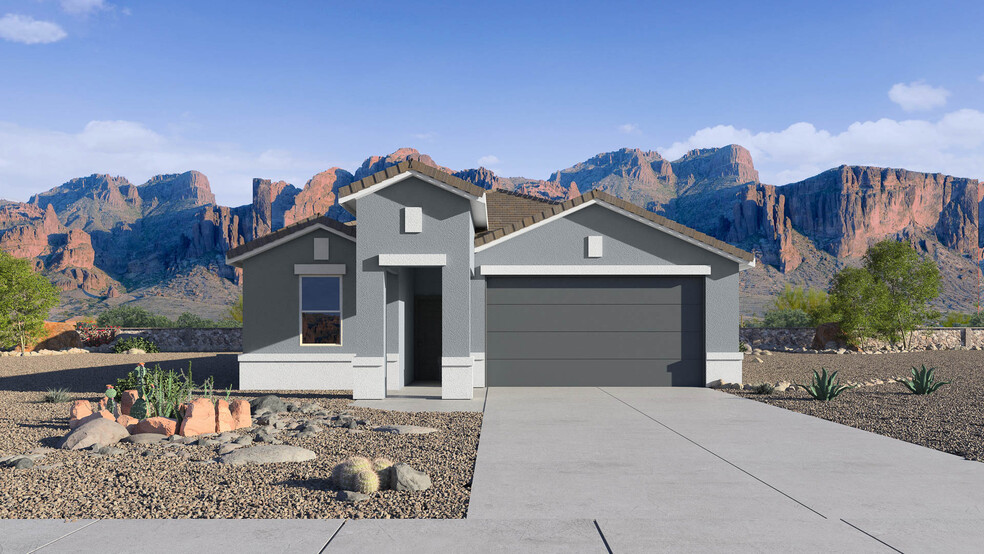
Estimated payment starting at $4,121/month
Highlights
- New Construction
- Great Room
- 2 Car Attached Garage
- Kyrene de los Cerritos School Rated A
- Covered Patio or Porch
- Double Vanity
About This Floor Plan
Welcome to the Gaven floor plan, a single-story home with 4 bedrooms, 2 bathrooms, and a 2-car garage with direct access to the interior. Spanning 1,788 sq. ft., this home is perfect for entertaining or simply enjoying a quiet evening at home. The initial hallway in the home leads you past three bedrooms, with a bathroom and laundry room situated between them. These rooms provide versatile spaces for houseguests, a home office, or a den. Past these rooms lies the corner kitchen, boasting a modern design that overlooks the dining and great room areas. The open design of the space allows for effortless interaction and entertainment. This kitchen features contemporary appliances, ample counter space, and a large island. The great room flows directly into the dining area, perfect for both cozy evenings and entertaining guests. The primary bedroom is a peaceful retreat, including a large walk-in closet and private bathroom. This bathroom features modern fixtures, giving you a perfect place to relax. The home features a covered backyard patio, an ideal space for outdoor activities or enjoying the fresh air. Located in the community of Upper Canyon.
Sales Office
All tours are by appointment only. Please contact sales office to schedule.
Home Details
Home Type
- Single Family
Parking
- 2 Car Attached Garage
- Front Facing Garage
Home Design
- New Construction
Interior Spaces
- 1,788 Sq Ft Home
- 1-Story Property
- Smart Doorbell
- Great Room
- Family or Dining Combination
- Kitchen Island
Bedrooms and Bathrooms
- 4 Bedrooms
- Walk-In Closet
- 2 Full Bathrooms
- Double Vanity
- Private Water Closet
- Bathtub with Shower
- Walk-in Shower
Laundry
- Laundry Room
- Laundry on main level
- Washer and Dryer Hookup
Home Security
- Smart Lights or Controls
- Smart Thermostat
Outdoor Features
- Covered Patio or Porch
Utilities
- Smart Home Wiring
- Smart Outlets
Community Details
- Park
- Trails
Map
Other Plans in Upper Canyon
About the Builder
- 3050 W Briarwood Terrace Unit 91
- 3054 W Briarwood Terrace Unit 92
- 3058 W Briarwood Terrace Unit 93
- 3109 W Nighthawk Way Unit 84
- 3062 W Briarwood Terrace Unit 94
- 3112 W Briarwood Terrace Unit 76
- 3116 W Briarwood Terrace Unit 75
- 0 S 34th Glen
- 000 W Unknown --
- 14124 S 44th Ave
- 4019 W Gumina Ave W Unit 15
- 3835 W Fox Rd
- 11500 S 36th Ave
- 11620 S 37th Ave Unit 15
- 2229 W Sunrise Dr
- 2500 W Sunrise Dr
- 2500 W Sunrise Dr
- 1682 E Desert Willow Dr Unit 4
- Upper Canyon
- Sanctuary
Ask me questions while you tour the home.






