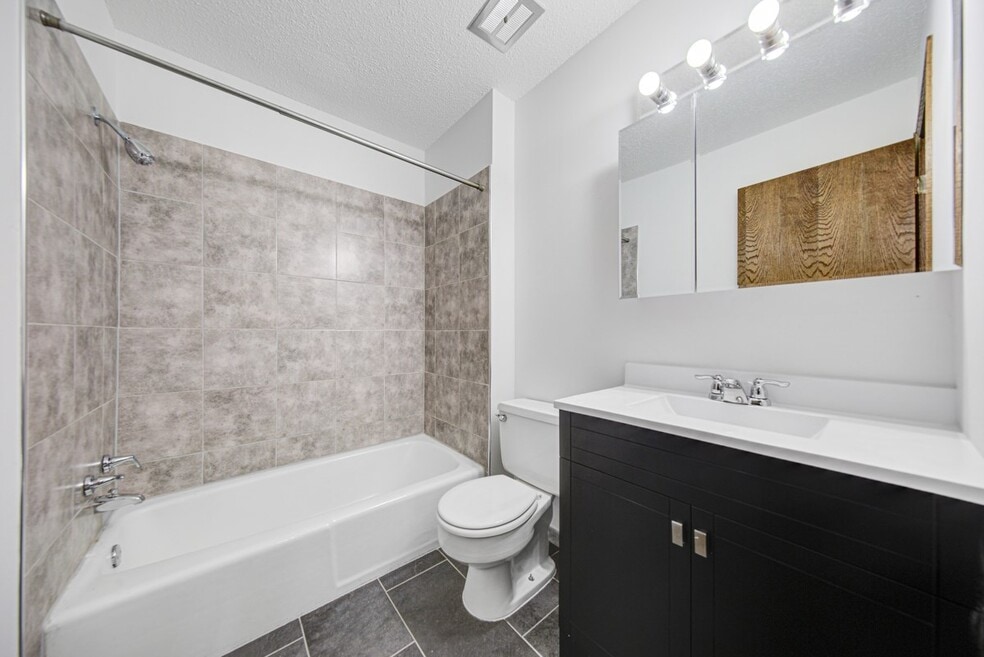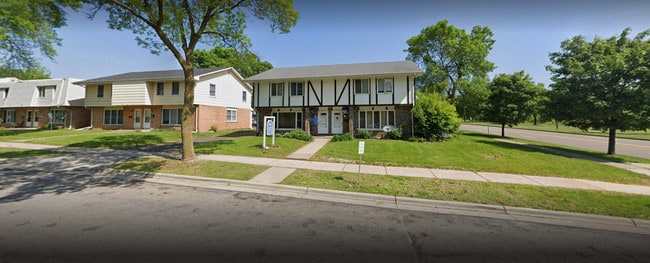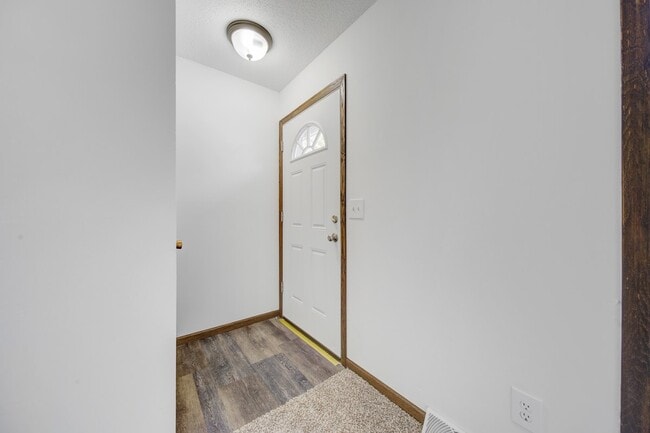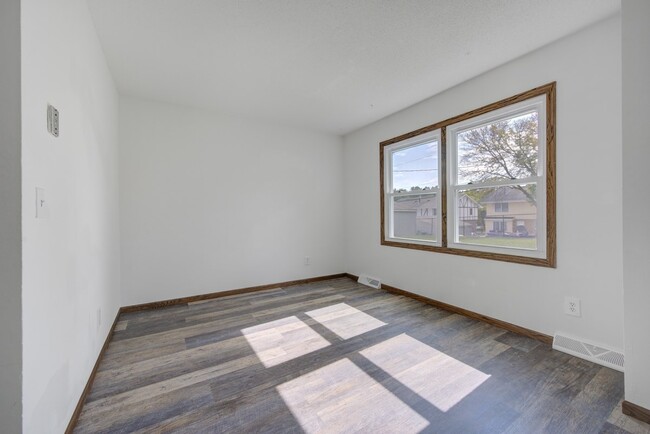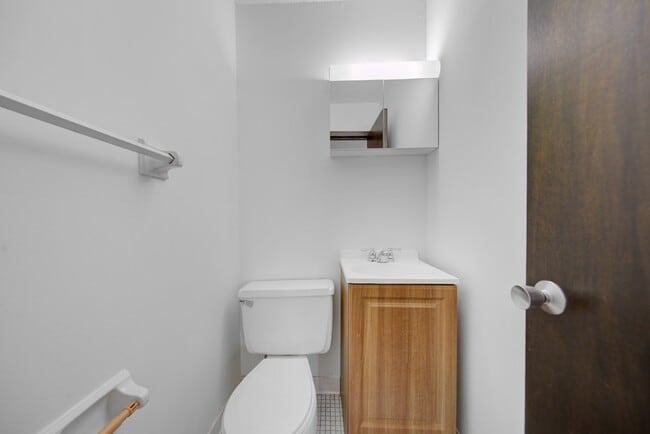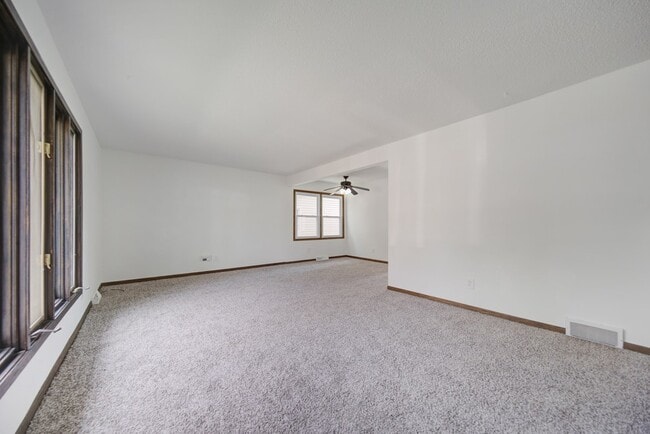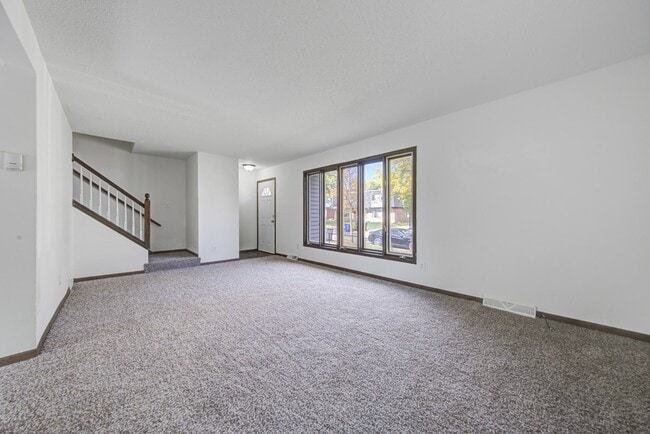About Georgetown Park of St. Paul
FIRST FULL MONTH OF RENT FREE AND WAIVED APPLICATION FEE FOR A LIMITED TIME!Beautiful townhomes in a quiet residential neighborhood! On the main floor there is a kitchen, living room, half bath, and two private entrances. Upstairs you will find 3 bedrooms with hardwood floors, a half bath attached to the master bedroom and a full bath. Each townhome has a semi-private driveway, assigned garage and a private basement for storage and your washer and dryer. If you are looking for more space and privacy than an apartment, then Georgetown Park of St Paul is the place for you!

Pricing and Floor Plans
The total monthly price shown includes only the required fees. Additional fees may still apply to your rent. Use the rental calculator to estimate all potential associated costs.
3 Bedrooms
3BD Townhome - Updated Kitchen & Floor
$2,051 - $2,100 per month plus fees
3 Beds, 2 Baths, 1,400 Sq Ft
/assets/images/102/property-no-image-available.png
| Unit | Price | Sq Ft | Availability |
|---|---|---|---|
| G2224 | $2,100 | 1,400 | Now |
| H2229 | $2,100 | 1,400 | Dec 1 |
| G2160 | $2,051 | 1,400 | Dec 15 |
| G2176 | $2,100 | 1,400 | Jan 1, 2026 |
| G2194 | $2,094 | 1,400 | Jan 15, 2026 |
| G2256 | $2,100 | 1,400 | Feb 1, 2026 |
Fees and Policies
The fees below are based on community-supplied data and may exclude additional fees and utilities. Use the Rent Estimate Calculator to determine your monthly and one-time costs based on your requirements.
One-Time Basics
Property Fee Disclaimer: Standard Security Deposit subject to change based on screening results; total security deposit(s) will not exceed any legal maximum. Resident may be responsible for maintaining insurance pursuant to the Lease. Some fees may not apply to apartment homes subject to an affordable program. Resident is responsible for damages that exceed ordinary wear and tear. Some items may be taxed under applicable law. This form does not modify the lease. Additional fees may apply in specific situations as detailed in the application and/or lease agreement, which can be requested prior to the application process. All fees are subject to the terms of the application and/or lease. Residents may be responsible for activating and maintaining utility services, including but not limited to electricity, water, gas, and internet, as specified in the lease agreement.
Map
- 2243 Edgebrook Ave
- 2169 Glenridge Ave
- 2226 Lower Afton Rd E
- 2219 Cardinal Place
- 38 Morningside Dr
- 2445 Londin Ln E Unit 310
- 2445 Londin Ln E Unit 208
- 2365 Dorland Ln E Unit 62
- 2321 Pond Ave E Unit 36
- 2363 Dorland Ln E
- 2485 Londin Ln E Unit 418
- 2485 Londin Ln E Unit 323
- 371, 377, 381 Totem Rd
- 125 Mcknight Rd N Unit K
- 2063 N Park Dr Unit 6
- 42 Oday St N
- 479 Mary St S
- 567 Lakewood Dr S
- 2023 Parkside Dr
- 1989 N Park Dr
- 215 Mcknight Rd S
- 2236 Lower Afton Rd
- 2320 Londin Ln
- 2355 Mailand Ct E
- 177 Mcknight Rd N
- 170 Ruth St N
- 660 Burlington Rd
- 1950 Burns Ave
- 89 Century Ave N
- 292 Ruth St N
- 2150 Wilson Ave
- 1707 Century Cir
- 2040 Wilson Ave
- 1880 Old Hudson Rd
- 1870 Old Hudson Rd
- 478 Hazel St N
- 2585-2613 Conway Ave E
- 542 Hazel St N Unit 1
- 250-304 Birmingham St
- 6940 Woodmere Rd
