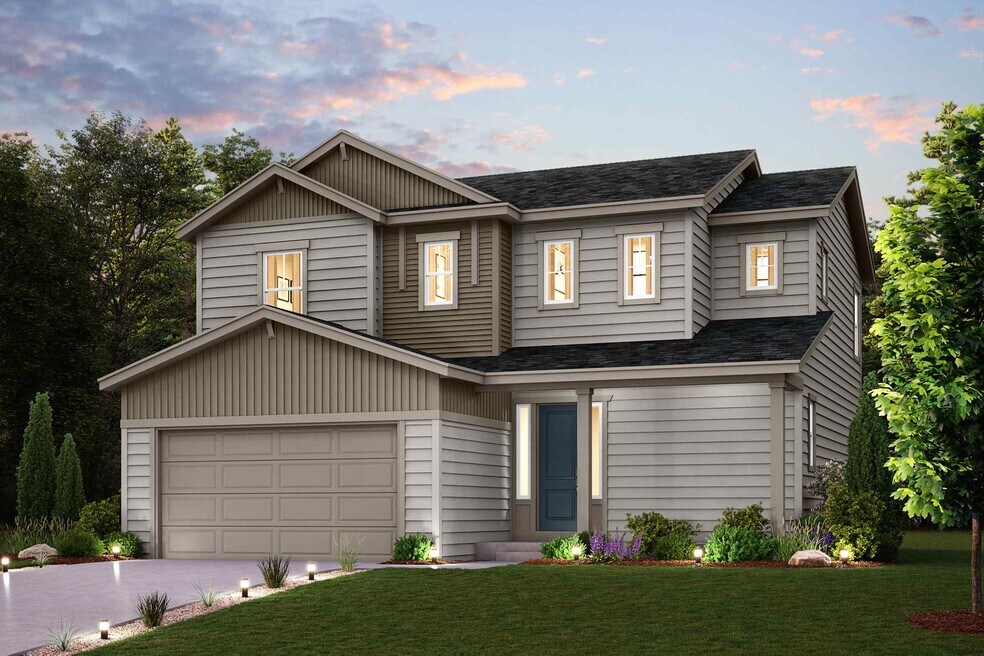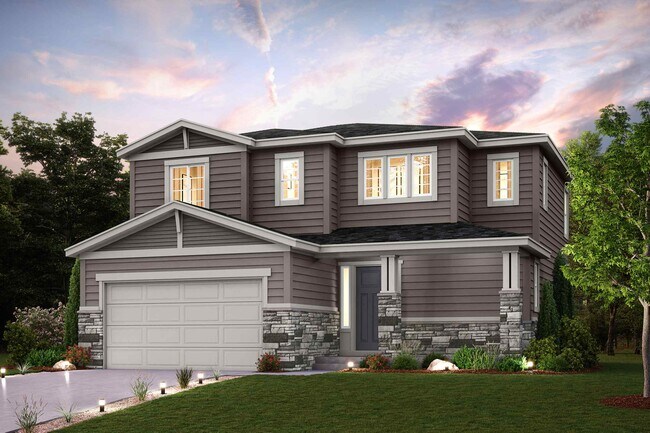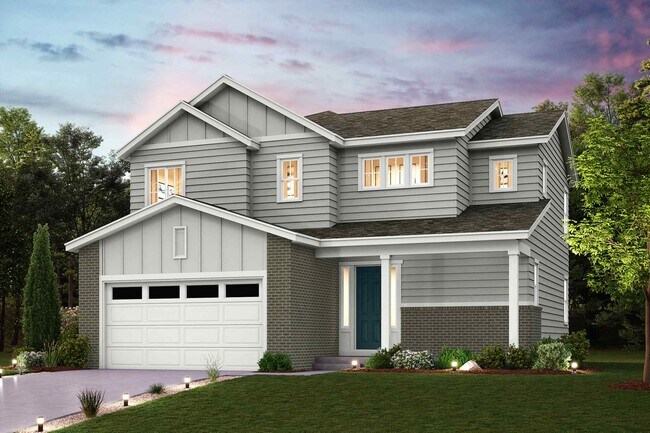Parker, CO 80134
Estimated payment starting at $4,335/month
Highlights
- New Construction
- Primary Bedroom Suite
- Mud Room
- Sierra Middle School Rated A-
- Great Room
- Lawn
About This Floor Plan
Introducing the Glacier, a versatile two-story plan with an inviting open-concept layout. On the main floor, a charming covered front porch welcomes you in to a beautiful two-story foyer. From the foyer, you'll enter an expansive great room that flows into a dining area and well-appointed kitchen—featuring a walk-in-pantry and center island. You will also appreciate a valet entry off the garage. Upstairs, you'll find two generous secondary bedrooms, a convenient laundry room, and a lavish primary suite with a deep walk-in closet and attached dual-vanity bath. The Glacier plan also comes with a standard unfinished basement. Options may include: Patio/covered patio/covered deck Fireplace in great room Tub in primary bathroom Walkout or garden-level basement Finished basement with additional bedroom, bathroom and rec room Chef’s kitchen Pocket office in bedroom 2
Builder Incentives
Last Call For 2025 - CO
Hometown Heroes Denver and Northern
Sales Office
| Monday - Thursday |
10:00 AM - 5:00 PM
|
| Friday |
12:00 PM - 5:00 PM
|
| Saturday |
10:00 AM - 5:00 PM
|
| Sunday |
11:00 AM - 5:00 PM
|
Home Details
Home Type
- Single Family
Lot Details
- Lawn
HOA Fees
- $95 Monthly HOA Fees
Parking
- 2 Car Attached Garage
- Front Facing Garage
Home Design
- New Construction
Interior Spaces
- 2-Story Property
- Recessed Lighting
- Fireplace
- Mud Room
- Great Room
- Combination Kitchen and Dining Room
- Unfinished Basement
Kitchen
- Eat-In Kitchen
- Breakfast Bar
- Walk-In Pantry
- Built-In Range
- Built-In Microwave
- Dishwasher
- Kitchen Island
- Disposal
Bedrooms and Bathrooms
- 3 Bedrooms
- Primary Bedroom Suite
- Walk-In Closet
- Powder Room
- Dual Vanity Sinks in Primary Bathroom
- Private Water Closet
- Bathtub with Shower
- Walk-in Shower
Laundry
- Laundry Room
- Laundry on upper level
- Washer and Dryer Hookup
Outdoor Features
- Patio
- Front Porch
Utilities
- Central Heating and Cooling System
- High Speed Internet
- Cable TV Available
Community Details
Overview
- Association fees include lawn maintenance, ground maintenance, snow removal
Recreation
- Trails
Map
About the Builder
- Alder Creek - Paired Homes
- 0 Dogwood Ave
- Vermilion Creek - The Pioneer Collection
- Vermilion Creek - The Skyline Collection
- The Summit at Meridian
- 7676 S Cherokee Trail
- 7640 S Cherokee Trail
- Vermilion Creek - The Parkside Collection
- Newlin Crossing - The Pioneer Collection
- Newlin Crossing - The Monarch Collection
- 12539 N State Highway 83
- Ascent at Inverness
- 7400 S Parker Rd
- Lyric at Ridgegate - Townhomes
- 10877 Lyric
- Lyric at Ridgegate - Lyric at RidgeGate
- Heights at DTC
- Lyric at Ridgegate - Tribute at Lyric
- Lyric at Ridgegate - Fusion
- 10215 Parkglenn Way



