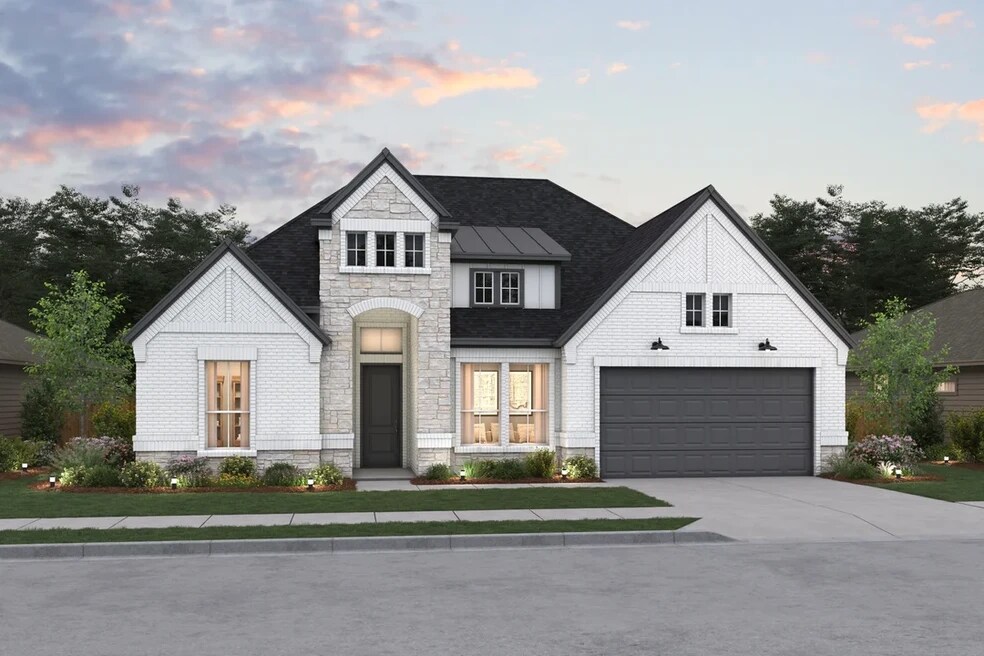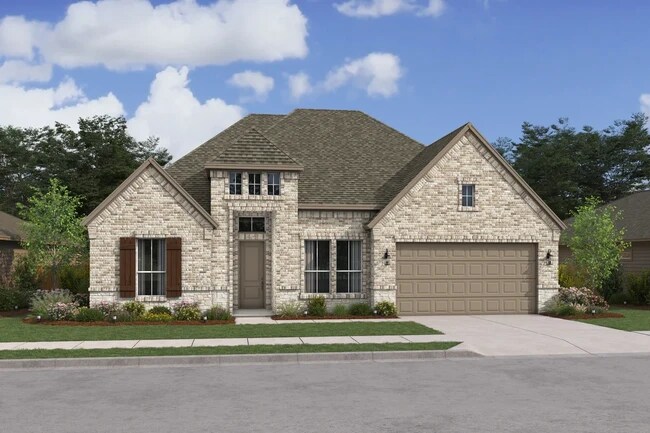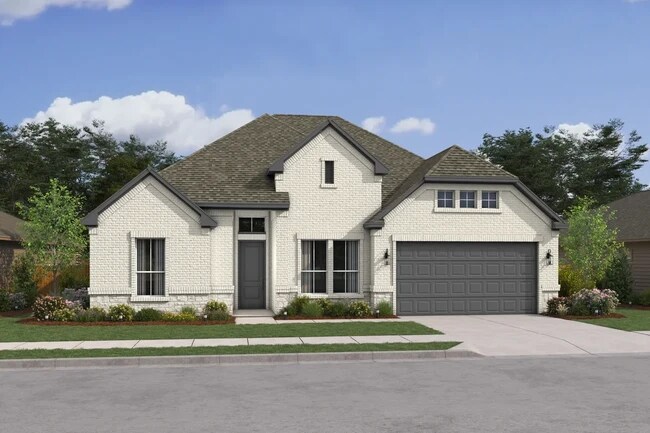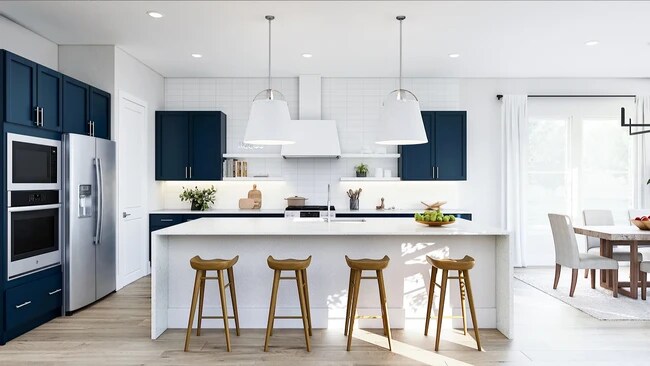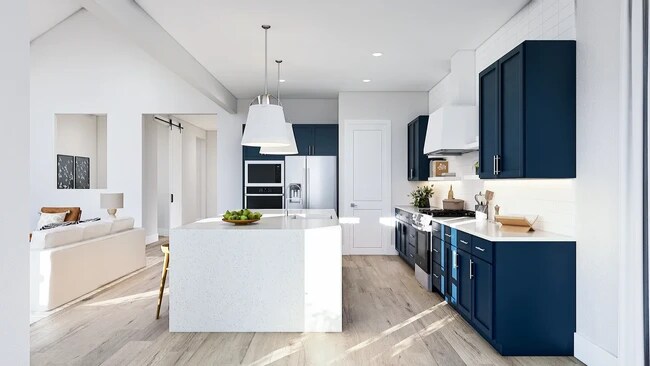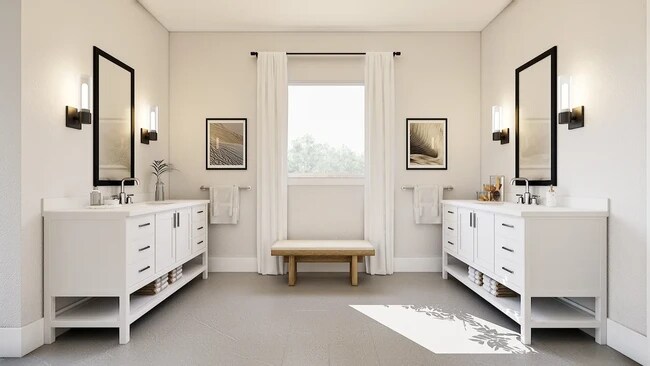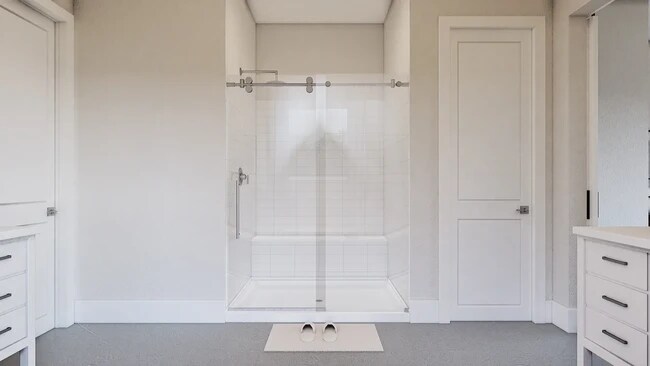
Estimated payment starting at $3,311/month
Total Views
582
4
Beds
3.5
Baths
2,855
Sq Ft
$184
Price per Sq Ft
Highlights
- Golf Course Community
- Community Cabanas
- Primary Bedroom Suite
- Celia Hays Elementary School Rated A
- New Construction
- Built-In Refrigerator
About This Floor Plan
Natural light in great room and dining area with access to covered patio. Stunning kitchen with expansive island and spacious pantry. Private home office with barn doors located off extended foyer. Primary suite with primary bath featuring dual vanities and walk-in closet. Wonderful HovHub, ideal for creating a centralized work space. Stuff of Life Room and storage space connected to laundry room.
Sales Office
Hours
| Monday - Saturday |
9:30 AM - 5:30 PM
|
| Sunday |
12:00 PM - 5:30 PM
|
Office Address
1030 Monterra Way
Fate, TX 75087
Home Details
Home Type
- Single Family
Parking
- 3 Car Attached Garage
- Front Facing Garage
- Tandem Garage
Home Design
- New Construction
Interior Spaces
- 2,855 Sq Ft Home
- 1-Story Property
- Coffered Ceiling
- Great Room
- Combination Kitchen and Dining Room
- Home Office
Kitchen
- Built-In Refrigerator
- Dishwasher
- Kitchen Island
Bedrooms and Bathrooms
- 4 Bedrooms
- Primary Bedroom Suite
- Walk-In Closet
- Powder Room
- Split Vanities
- Private Water Closet
Laundry
- Laundry Room
- Washer and Dryer
Additional Features
- Covered Patio or Porch
- Minimum 60 Ft Wide Lot
- Central Heating and Cooling System
Community Details
Recreation
- Golf Course Community
- Community Basketball Court
- Pickleball Courts
- Community Playground
- Community Cabanas
- Lap or Exercise Community Pool
- Splash Pad
- Park
- Trails
Additional Features
- Greenbelt
- Amenity Center
Map
Other Plans in Monterra
About the Builder
To K. Hovnanian Homes , home is the essential, restorative gathering place of the souls who inhabit it. Home is where people can be their truest selves. It’s where people build the memories of a lifetime and where people spend the majority of their twenty four hours each day. And the way these spaces are designed have a drastic impact on how people feel–whether it’s textures that welcome people to relax and unwind, or spaces that help peoples minds achieve a state of calm, wonder, and dreams. At K. Hovnanian, we're passionate about building beautiful homes.
Nearby Homes
- Monterra - Gardens
- Monterra - Classics
- Monterra
- Monterra - 70ft. lots
- Monterra - 50ft Lots
- Monterra
- Woodcreek
- Woodcreek
- Woodcreek
- 2083 Clem Road Extension
- Avondale
- TBD Apple Tree Ln
- 00 Cherry Tree Ln
- 520 Cornelius Rd
- 2083 Clem Rd
- Erwin Farms
- Winding Creek
- Winding Creek
- Nelson Lake - Nelson Lake Estates
- Nelson Lake
