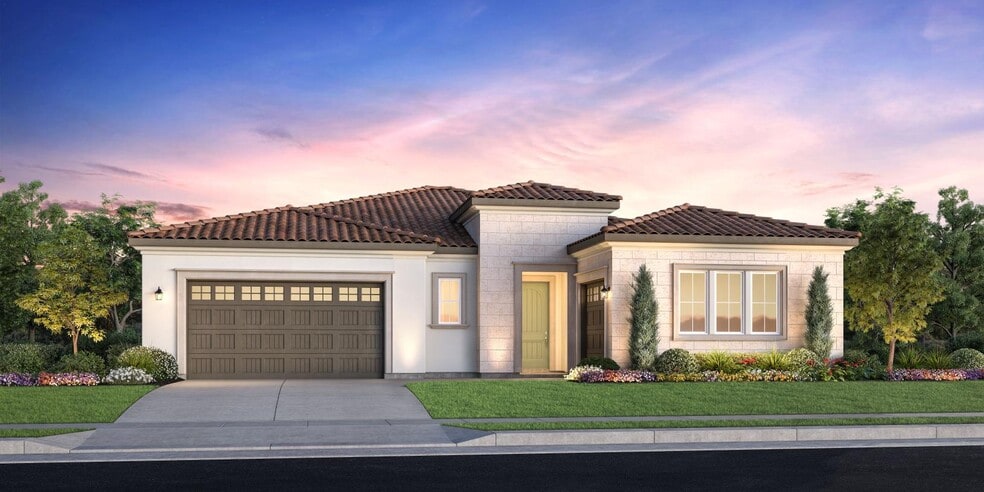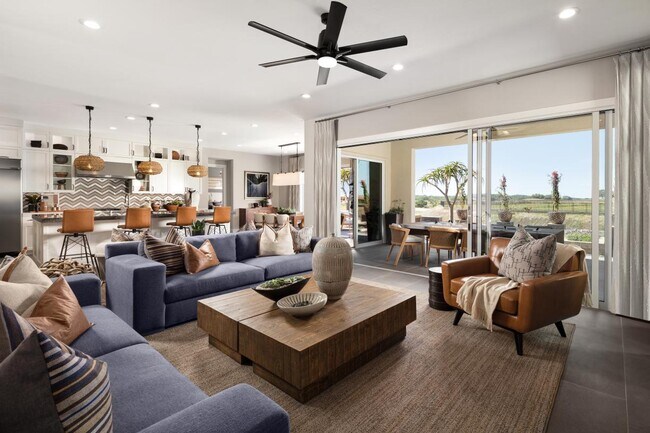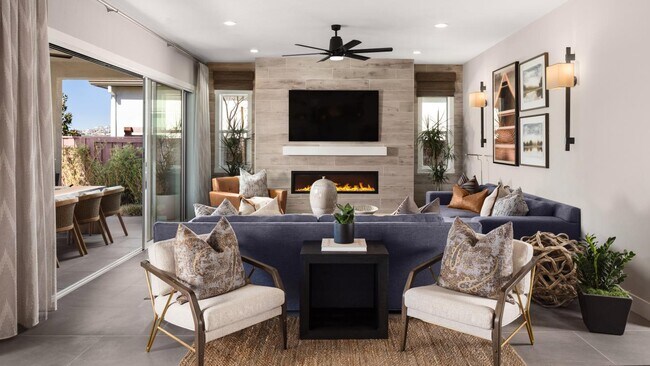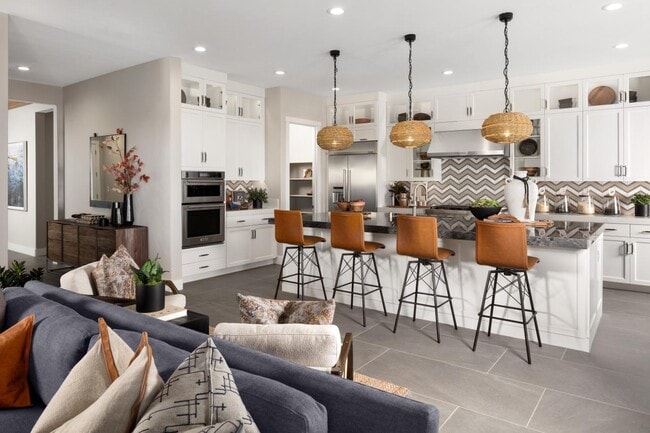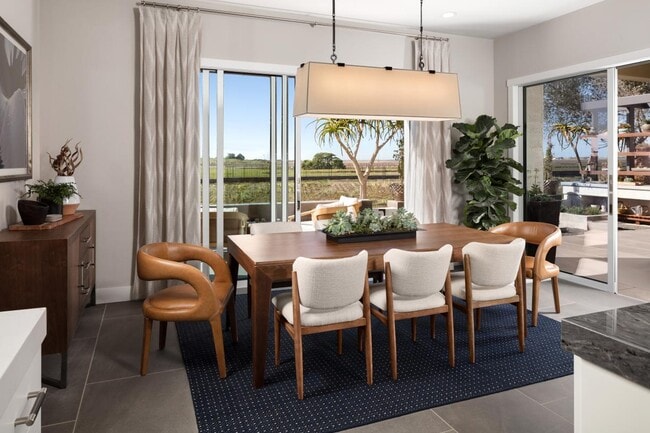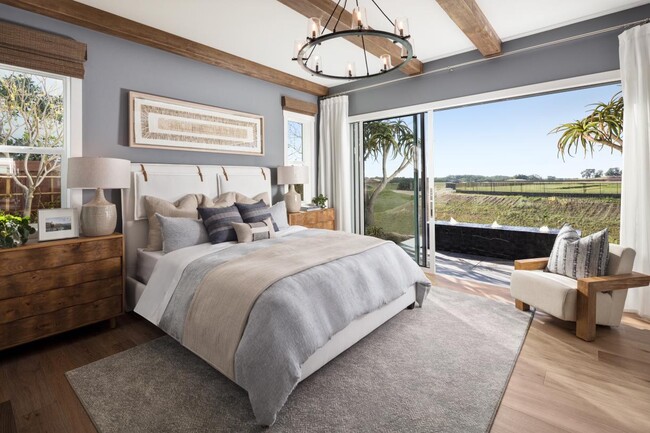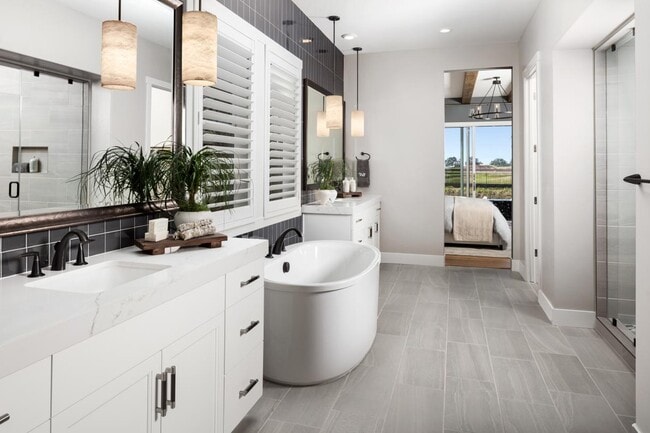
Estimated payment starting at $5,619/month
Highlights
- New Construction
- Eat-In Gourmet Kitchen
- Colonial Architecture
- Active Adult
- Primary Bedroom Suite
- Clubhouse
About This Floor Plan
The Glenbrook's welcoming covered porch and inviting foyer hall reveal the spacious great room and views to the desirable outdoor living space beyond. The well-equipped kitchen overlooks a bright casual dining area, and is enhanced by a large center island with breakfast bar, plenty of counter and cabinet space, and roomy walk-in pantry. The beautiful primary bedroom suite is highlighted by dual walk-in closets and deluxe primary bath with dual vanities, large soaking tub, large luxe shower with seat, and private water closet. The secluded secondary bedroom features a sizable closet and private bath. Additional highlights include a desirable flex room off the foyer, convenient powder room and everyday entry, centrally located laundry, and additional storage.
Builder Incentives
Take advantage of limited-time incentives on select homes during Toll Brothers Holiday Savings Event, 11/8-11/30/25.* Choose from a wide selection of move-in ready homes, homes nearing completion, or home designs ready to be built for you.
Sales Office
| Monday |
10:00 AM - 5:00 PM
|
| Tuesday |
10:00 AM - 5:00 PM
|
| Wednesday |
Closed
|
| Thursday |
10:00 AM - 5:00 PM
|
| Friday |
10:00 AM - 5:00 PM
|
| Saturday |
10:00 AM - 5:00 PM
|
| Sunday |
10:00 AM - 5:00 PM
|
Home Details
Home Type
- Single Family
Parking
- 2 Car Attached Garage
- Front Facing Garage
Home Design
- New Construction
- Colonial Architecture
Interior Spaces
- 1-Story Property
- Formal Entry
- Great Room
- Combination Kitchen and Dining Room
- Flex Room
- Laundry Room
Kitchen
- Eat-In Gourmet Kitchen
- Breakfast Bar
- Walk-In Pantry
- Built-In Oven
- Built-In Microwave
- Kitchen Island
Bedrooms and Bathrooms
- 2 Bedrooms
- Primary Bedroom Suite
- Walk-In Closet
- Powder Room
- Private Water Closet
- Soaking Tub
- Bathtub with Shower
- Walk-in Shower
Outdoor Features
- Lanai
- Porch
Community Details
Recreation
- Trails
Additional Features
- Active Adult
- Clubhouse
Map
Other Plans in Regency at Folsom Ranch - Tahoe Collection
About the Builder
- Regency at Folsom Ranch - Tahoe Collection
- Regency at Folsom Ranch - Shasta Collection
- Regency at Folsom Ranch - Mendocino Collection
- Regency at Folsom Ranch - Redwood Collection
- Regency at Folsom Ranch - Sequoia Collection
- 3545 Skyway Place
- 3649 Sky Meadow Ct
- Sendero at Folsom Ranch
- 14545 Southpointe Dr Unit 57
- Legends at Folsom Ranch
- 3693 Valley View Ln
- 3682 Sagewood Ln
- 3694 Sagewood Ln
- 4078 Emerald Glen Ln
- Preserve at Folsom Ranch - Heritage Trails
- Preserve at Folsom Ranch - Oak Trails
- 4529 Arbor View Dr
- Esquire at Folsom Ranch
- 3140 Arbor View Dr
- 3120 Arbor View Dr
