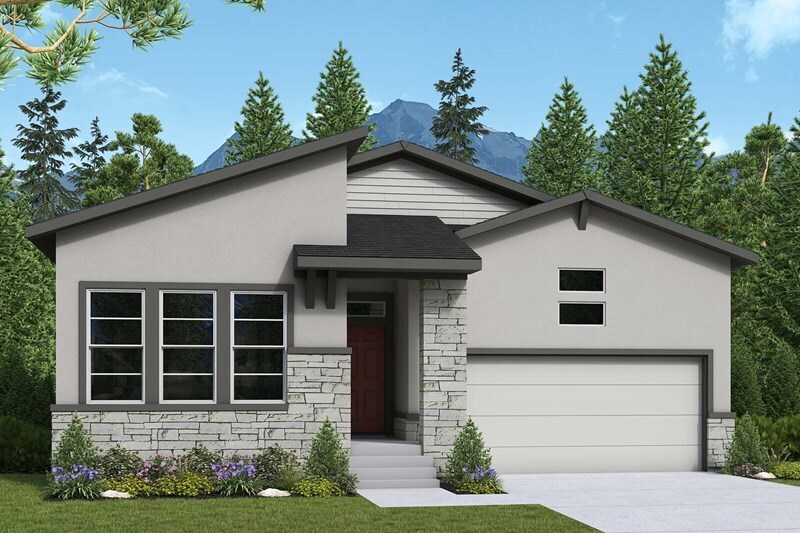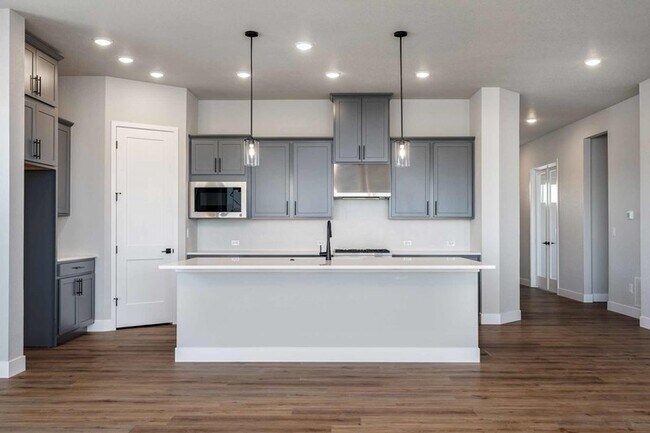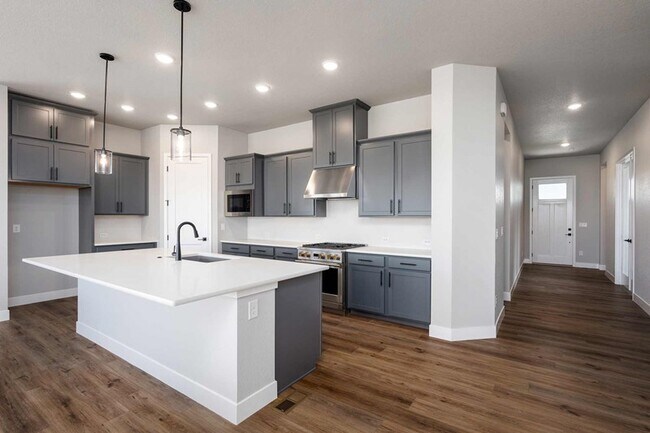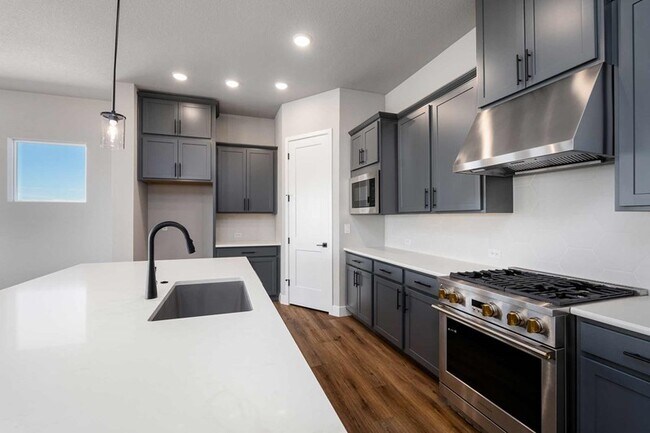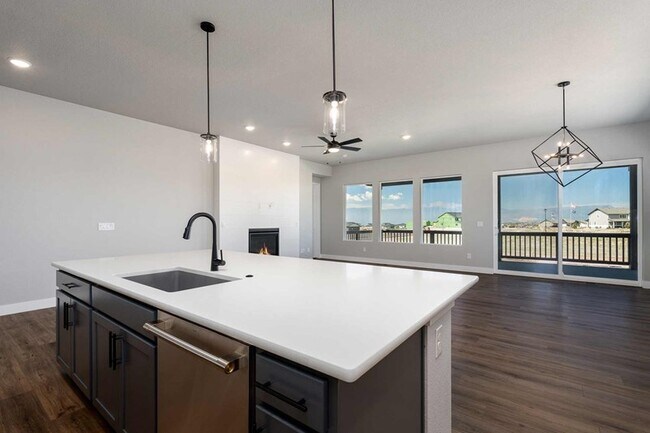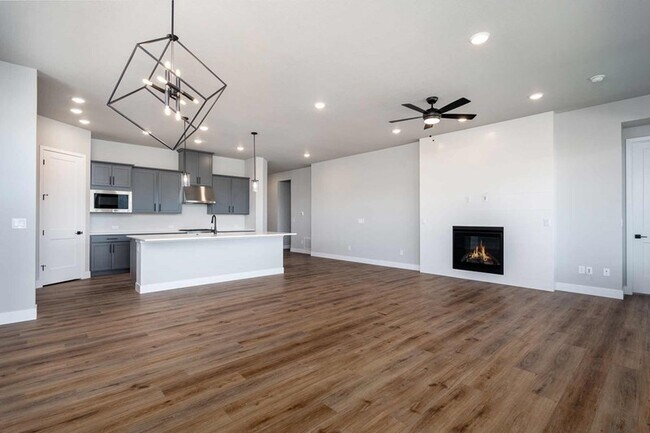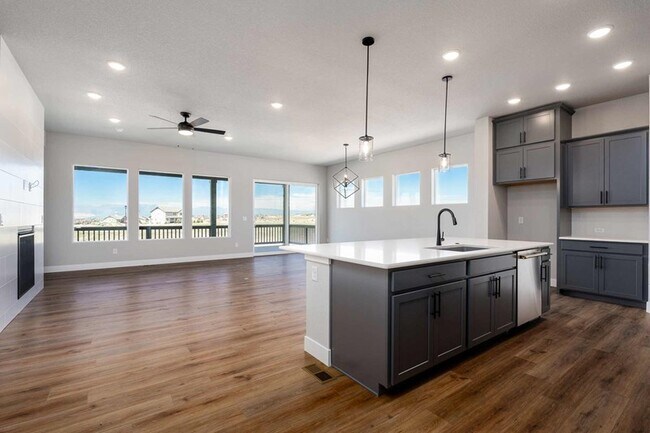
Estimated payment starting at $4,008/month
Highlights
- New Construction
- Fishing Allowed
- Community Lake
- Ranch Creek Elementary School Rated A-
- Primary Bedroom Suite
- Clubhouse
About This Floor Plan
The Glisen floor plan by David Weekley Homes is designed to improve your everyday lifestyle while providing a glamorous atmosphere for social gatherings and special occasions. Energy-efficient windows allow the open-concept living spaces to shine with natural light. The contemporary kitchen is designed for cooking up culinary masterpieces and includes a corner pantry and a full-function island. Retire to the comfort of the Owner’s Retreat, featuring a serene Owner’s Bath and walk-in closet. You can craft the FlexSpaceSM of the study to be an inspiring art studio, home office, inviting lounge or relaxing library. There’s plenty of room for storage and functional creativity in the spacious basement of this superb new home in Wolf Ranch of Colorado Springs.
Builder Incentives
Starting rate as low as 4.99% on select homes*. Offer valid October, 30, 2025 to December, 1, 2025.
With a new home in Colorado Springs, you’ll receive free landscaping. Offer valid January, 1, 2025 to January, 1, 2026.
Honoring Our Hometown Heroes in Colorado Springs | $4,000 Decorator Allowance. Offer valid May, 29, 2025 to January, 1, 2026.
Sales Office
All tours are by appointment only. Please contact sales office to schedule.
| Monday |
10:00 AM - 6:00 PM
|
| Tuesday |
10:00 AM - 6:00 PM
|
| Wednesday |
10:00 AM - 6:00 PM
|
| Thursday |
10:00 AM - 6:00 PM
|
| Friday |
10:00 AM - 6:00 PM
|
| Saturday |
10:00 AM - 6:00 PM
|
| Sunday |
12:00 PM - 6:00 PM
|
Home Details
Home Type
- Single Family
HOA Fees
- $62 Monthly HOA Fees
Parking
- 2 Car Attached Garage
- Insulated Garage
- Front Facing Garage
Taxes
Home Design
- New Construction
Interior Spaces
- 1-Story Property
- High Ceiling
- Ceiling Fan
- Recessed Lighting
- Family or Dining Combination
- Home Office
- Unfinished Basement
Kitchen
- Eat-In Kitchen
- Breakfast Bar
- Walk-In Pantry
- Built-In Microwave
- Dishwasher
- Kitchen Island
- Laminate Countertops
- Disposal
Flooring
- Carpet
- Tile
- Luxury Vinyl Plank Tile
Bedrooms and Bathrooms
- 2 Bedrooms
- Primary Bedroom Suite
- Walk-In Closet
- 2 Full Bathrooms
- Primary bathroom on main floor
- Dual Vanity Sinks in Primary Bathroom
- Private Water Closet
- Bathtub with Shower
- Walk-in Shower
Laundry
- Laundry Room
- Laundry on main level
- Washer and Dryer Hookup
Eco-Friendly Details
- Energy-Efficient Insulation
- Energy-Efficient Hot Water Distribution
Utilities
- Central Heating and Cooling System
- Programmable Thermostat
- High Speed Internet
- Cable TV Available
Additional Features
- Front Porch
- Landscaped
Community Details
Overview
- Community Lake
Amenities
- Clubhouse
- Amenity Center
Recreation
- Community Pool
- Splash Pad
- Fishing Allowed
- Park
- Trails
Map
Other Plans in Highline at Wolf Ranch - Enclave Collection
About the Builder
- Highline at Wolf Ranch - Elevate
- Highline at Wolf Ranch - 4-Square Collection
- 6531 Miro Ln
- 10215 Spry St
- Highline at Wolf Ranch - Cadence Collection
- 6538 Miro Ln
- 6941 Knapp Dr
- 6544 Miro Ln
- 10242 New Fangled Way
- 7053 Knapp Dr
- 10574 Hudson Yard Dr
- 6505 Loaderman Dr
- Highline at Wolf Ranch - Gardens at Wolf Ranch
- Highline at Wolf Ranch - Wolf Ranch
- 6373 Mondrian Way
- 6402 Loaderman Dr
- 10651 Wolf Lake Dr
- 10640 Wolf Lake Dr
- 7319 Knapp Dr
- 6372 Loaderman Dr
