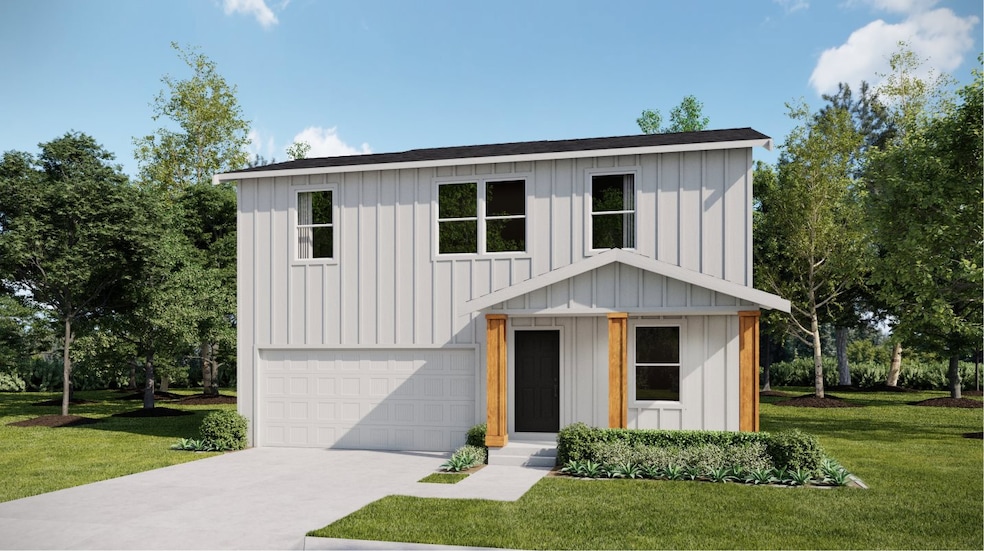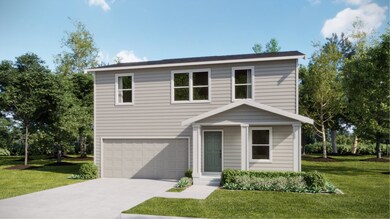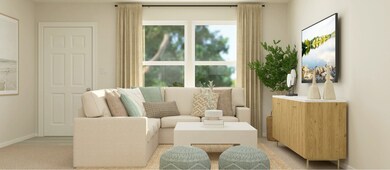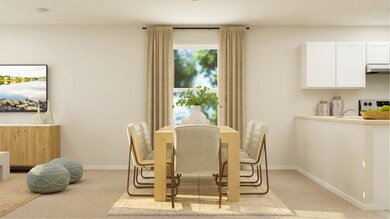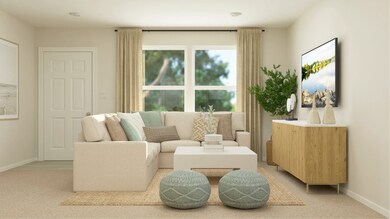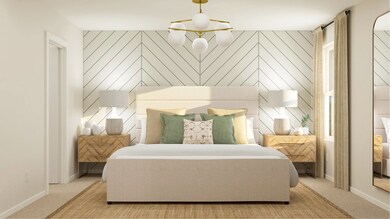
Tahoe Cheney, WA 99004
Estimated payment $2,825/month
Total Views
1,210
4
Beds
2.5
Baths
1,874
Sq Ft
$229
Price per Sq Ft
Highlights
- New Construction
- Living Room
- Family Room
- Loft
About This Home
The first level of this two-story home is host to a generous open floorplan shared between the Great Room, kitchen and dining room. The owner’s suite is situated in a private first-floor location, comprised of a restful bedroom, en-suite bathroom and walk-in closet. Three more bedrooms surround a versatile loft on the home’s second floor.
Home Details
Home Type
- Single Family
Parking
- 2 Car Garage
Home Design
- New Construction
- Ready To Build Floorplan
- Tahoe Plan
Interior Spaces
- 1,874 Sq Ft Home
- 2-Story Property
- Family Room
- Living Room
- Loft
Bedrooms and Bathrooms
- 4 Bedrooms
Community Details
Overview
- Actively Selling
- Built by Lennar
- Golden Hills Subdivision
Sales Office
- 825 Steptoe View Lane,
- Cheney, WA 99004
- Builder Spec Website
Office Hours
- Mon By Appt | Tue By Appt | Wed By Appt | Thu By Appt | Fri 11-5 | Sat 11-5 | Sun 11-5
Map
Create a Home Valuation Report for This Property
The Home Valuation Report is an in-depth analysis detailing your home's value as well as a comparison with similar homes in the area
Similar Homes in Cheney, WA
Home Values in the Area
Average Home Value in this Area
Property History
| Date | Event | Price | Change | Sq Ft Price |
|---|---|---|---|---|
| 02/25/2025 02/25/25 | For Sale | $429,950 | -- | $229 / Sq Ft |
Nearby Homes
- 825 Steptoe View Ln
- 825 Steptoe View Ln
- 825 Steptoe View Ln
- 2315 Sunrise Dr
- 2215 N 8th St
- 1116 Greenfield Dr
- 2241 Hillside Dr
- 2620 Eton Ln
- 827 Oakland St
- 506 N 9th St
- 500 N 9th St
- 512 N 9th St
- 477 N 5th St
- 8112 S Colwood Rd
- 729 Condor Dr
- 18 N 7th St
- 1626 5th St
- 107 Simpson Pkwy
- 1514 3rd St
- 1519 3rd St Unit 1521
