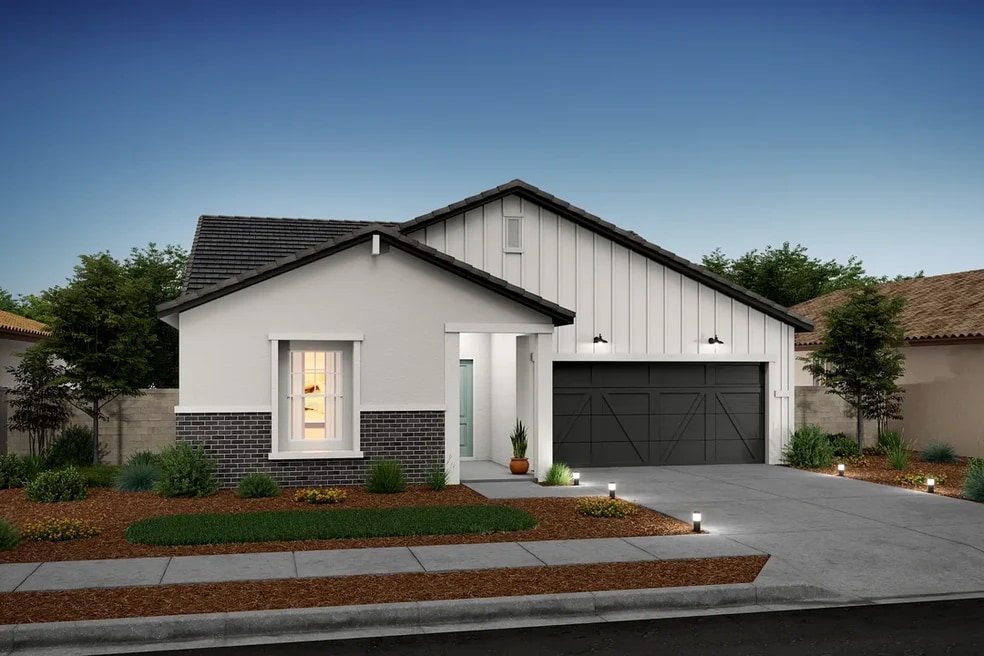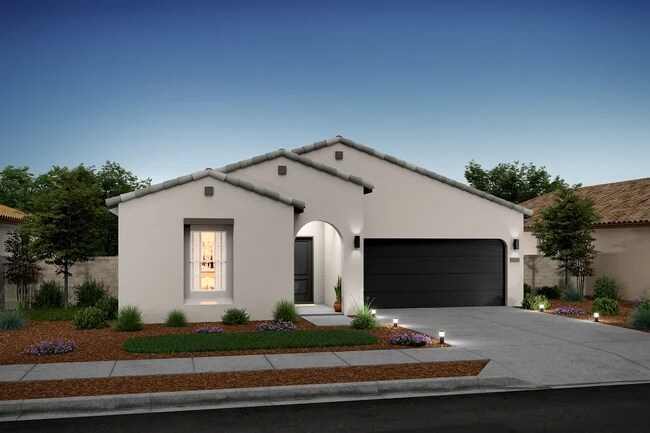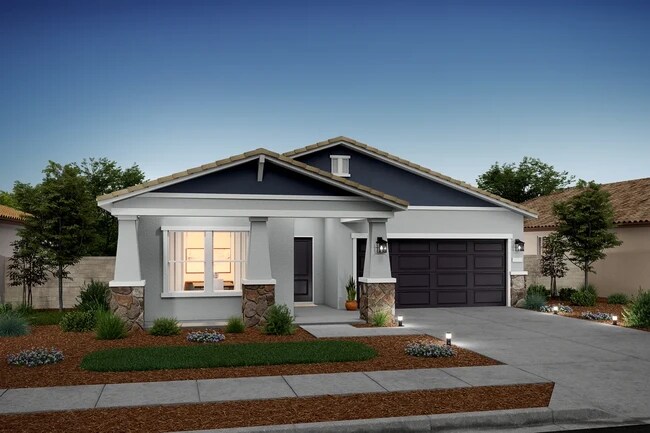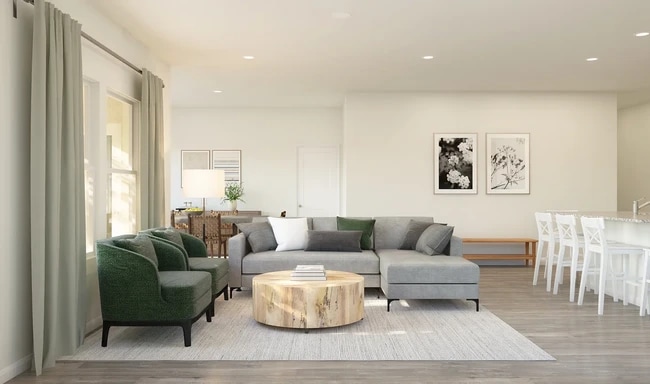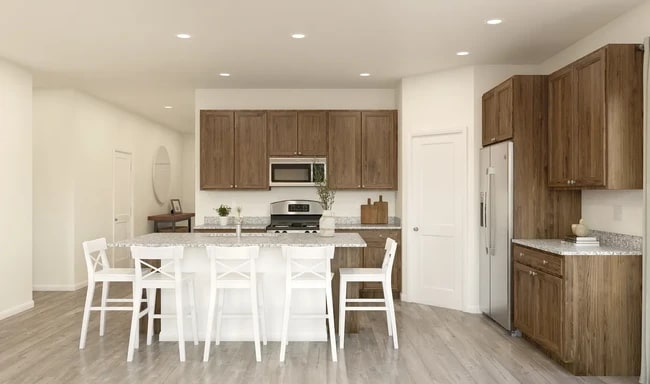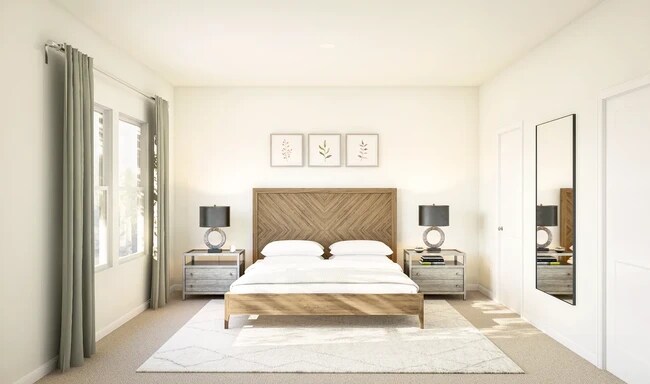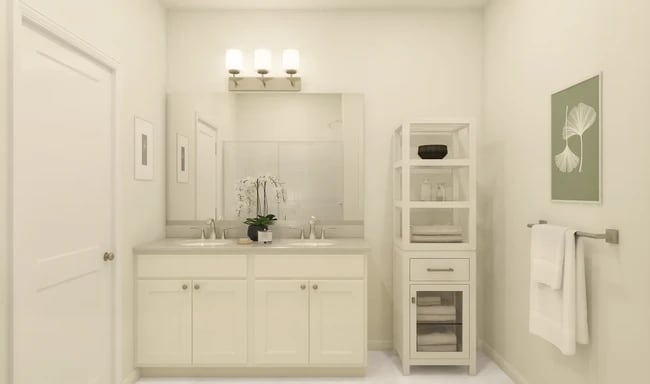
Verified badge confirms data from builder
Wheatland, CA 95692
Estimated payment starting at $2,990/month
Total Views
58
4
Beds
2
Baths
1,731
Sq Ft
$275
Price per Sq Ft
Highlights
- New Construction
- Great Room
- Walk-In Pantry
- Primary Bedroom Suite
- Covered Patio or Porch
- 2 Car Attached Garage
About This Floor Plan
Open floorplan to relax and entertain guests. Beautiful kitchen with corner walk-in pantry and island. Bright primary suite with large walk-in closet. Included covered patio, perfect for backyard barbecues. Private Bedroom 2, ideal for a guest room or home office.Optional 3-car garage for extra storage.
Sales Office
Hours
| Monday - Tuesday |
10:00 AM - 6:00 PM
|
| Wednesday |
1:00 PM - 6:00 PM
|
| Thursday - Sunday |
10:00 AM - 6:00 PM
|
Sales Team
Joshua Summers
Paula Costa
Office Address
1141 Cedar Dr
Wheatland, CA 95692
Home Details
Home Type
- Single Family
Parking
- 2 Car Attached Garage
- Front Facing Garage
Home Design
- New Construction
Interior Spaces
- 1-Story Property
- Great Room
- Dining Area
Kitchen
- Walk-In Pantry
- Kitchen Island
Bedrooms and Bathrooms
- 4 Bedrooms
- Primary Bedroom Suite
- Walk-In Closet
- 2 Full Bathrooms
- Primary bathroom on main floor
- Dual Vanity Sinks in Primary Bathroom
- Private Water Closet
- Bathtub with Shower
- Walk-in Shower
Laundry
- Laundry Room
- Laundry on main level
- Washer and Dryer Hookup
Outdoor Features
- Covered Patio or Porch
Map
Other Plans in Caliterra Ranch - Aspire
About the Builder
To K. Hovnanian Homes , home is the essential, restorative gathering place of the souls who inhabit it. Home is where people can be their truest selves. It’s where people build the memories of a lifetime and where people spend the majority of their twenty four hours each day. And the way these spaces are designed have a drastic impact on how people feel–whether it’s textures that welcome people to relax and unwind, or spaces that help peoples minds achieve a state of calm, wonder, and dreams. At K. Hovnanian, we're passionate about building beautiful homes.
Nearby Homes
- 1743 Oakley Ln
- 2021 California 65
- 2947 S Beale Rd
- 2434 Spenceville Rd
- 2636 Spenceville Rd
- 3760 Gallagher Rd
- 19227 Matthew Rd
- 0 Gallagher Rd
- 6801 Andressen Rd
- 1251 Pleasant Grove Rd
- 0 Camp Far West Rd
- Skylark at Northpoint
- Starling at Northpoint
- Sungate at Northpoint
- 1803 Bridle Creek Way
- 1799 Bridle Creek Way
- 1793 Bridle Creek Way
- 1788 Bridle Creek Way
- 1776 Bridle Creek Way
- 1770 Bridle Creek Way
