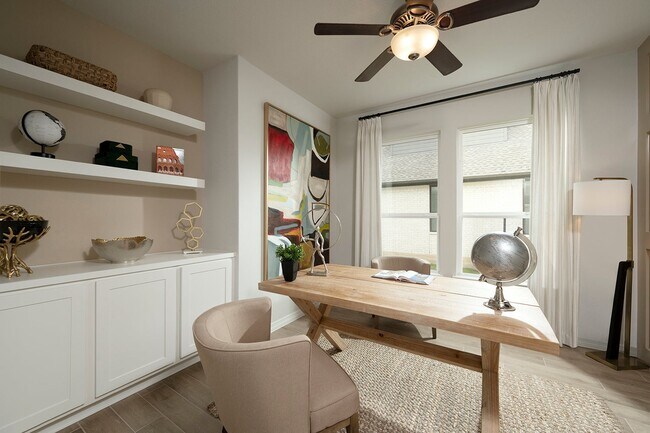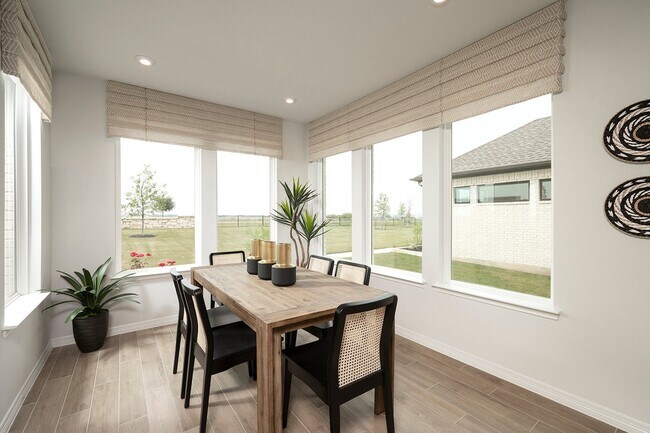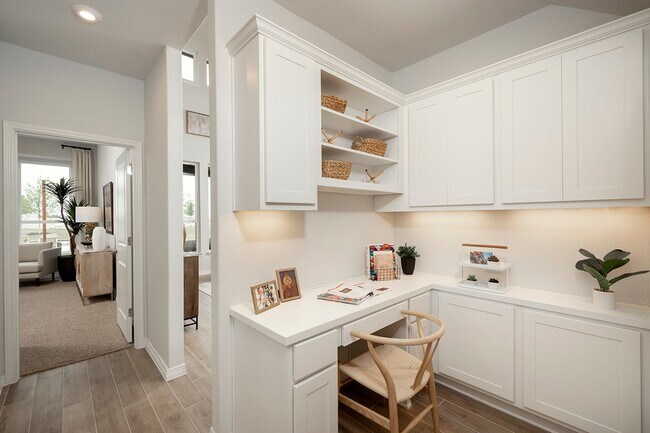
Estimated payment starting at $3,737/month
Highlights
- Golf Course Community
- New Construction
- Clubhouse
- Fitness Center
- Primary Bedroom Suite
- Main Floor Primary Bedroom
About This Floor Plan
The Goodrich floor plan provides a thoughtful layout that combines functionality and modern living. This two-story home includes four spacious bedrooms and three bathrooms, making it ideal for families or those who enjoy entertaining. The main level welcomes you with an open-concept design that seamlessly integrates the living, dining, and kitchen areas, creating a warm and inviting atmosphere. Upstairs, you’ll find additional bedrooms that offer privacy and comfort, with the primary suite boasting a large walk-in closet and a private bath. A two-car garage ensures plenty of storage and convenience. Whether you're hosting guests or enjoying quiet family moments, the Goodrich floor plan caters to every lifestyle need.
Builder Incentives
Biggest Savings Sales Event—Think big, save bigger with low rates and huge savings on quick move-in homes!
Sales Office
| Monday |
10:00 AM - 6:00 PM
|
| Tuesday |
10:00 AM - 6:00 PM
|
| Wednesday |
10:00 AM - 6:00 PM
|
| Thursday |
10:00 AM - 6:00 PM
|
| Friday |
12:00 PM - 6:00 PM
|
| Saturday |
10:00 AM - 6:00 PM
|
| Sunday |
12:00 PM - 6:00 PM
|
Home Details
Home Type
- Single Family
HOA Fees
- Property has a Home Owners Association
Parking
- 2 Car Attached Garage
- Front Facing Garage
Home Design
- New Construction
Interior Spaces
- 2-Story Property
- Mud Room
- Formal Entry
- Open Floorplan
- Dining Area
- Game Room
- Flex Room
- Attic
Kitchen
- Walk-In Pantry
- Dishwasher: Dishwasher
- Kitchen Island
Bedrooms and Bathrooms
- 4 Bedrooms
- Primary Bedroom on Main
- Primary Bedroom Suite
- Walk-In Closet
- 3 Full Bathrooms
- Primary bathroom on main floor
- Dual Vanity Sinks in Primary Bathroom
- Private Water Closet
- Bathroom Fixtures
- Bathtub with Shower
- Walk-in Shower
Laundry
- Laundry Room
- Laundry on main level
- Washer and Dryer Hookup
Outdoor Features
- Covered Patio or Porch
Community Details
Overview
- Views Throughout Community
- Pond in Community
- Greenbelt
Amenities
- Community Gazebo
- Community Fire Pit
- Community Barbecue Grill
- Clubhouse
- Community Center
- Planned Social Activities
Recreation
- Golf Course Community
- Community Basketball Court
- Pickleball Courts
- Community Playground
- Fitness Center
- Community Pool
- Splash Pad
- Park
- Event Lawn
- Trails
Map
Other Plans in West Bend - Wolf Ranch 46' & 51'
About the Builder
- West Bend - Wolf Ranch 46' & 51'
- 421 Leaning Rock Rd
- 400 Bear Paw Run
- West Bend - Wolf Ranch: 51ft. lots
- West Bend - Wolf Ranch: 46ft. lots
- 1825 Spring Mountain Cove
- 1821 Spring Mountain Cove
- 1817 Spring Mountain Cove
- 1812 Spring Mountain Cove
- 1813 Spring Mountain Cove
- 1804 Spring Mountain Cove
- 1704 Spring Mountain Cove
- 1700 Spring Mountain Cove
- 1716 Morning Mist Dr
- West Bend - Wolf Ranch West Bend - 70'
- West Bend - Arbor Collection At Wolf Ranch
- West Bend - Park Collection At Wolf Ranch
- West Bend - Wolf Ranch
- West Bend - Wolf Ranch West Bend - 60'
- 5900 Whisper Creek D Dr Unit 222






