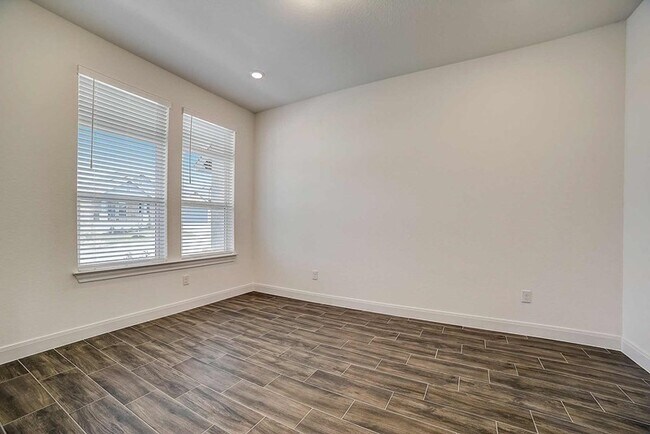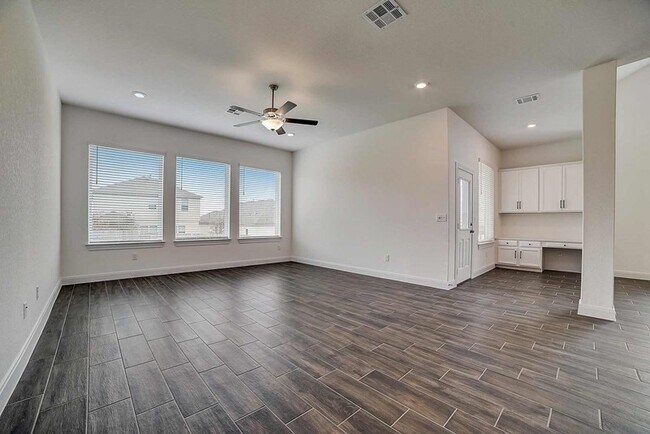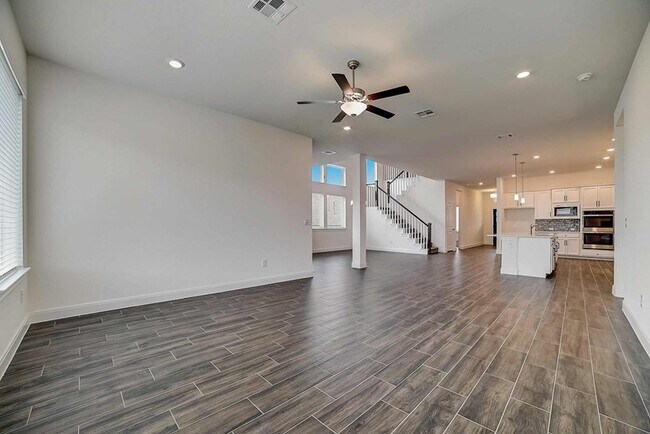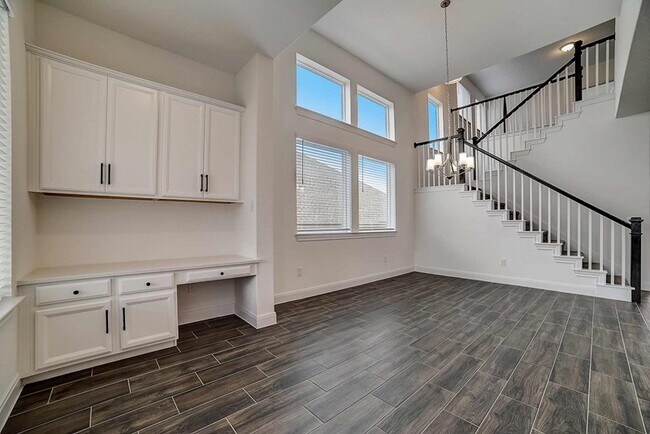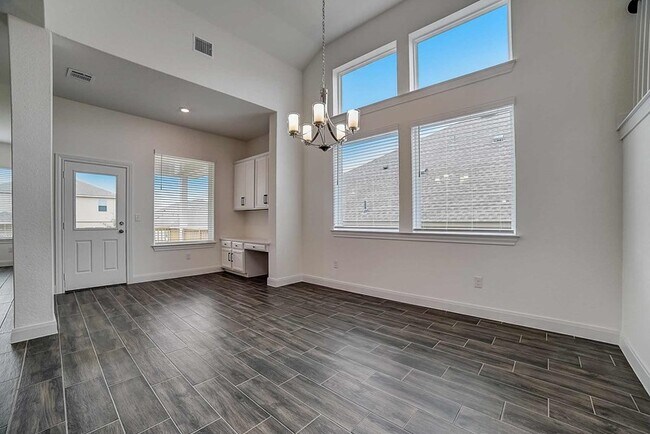
San Antonio, TX 78254
Estimated payment starting at $3,187/month
Highlights
- Community Cabanas
- Primary Bedroom Suite
- Freestanding Bathtub
- New Construction
- ENERGY STAR Certified Homes
- Retreat
About This Floor Plan
Design exquisite living spaces and build cherished memories together in the vibrant elegance of The Gordan by David Weekley floor plan. Sweet dreams and cheerful mornings enhance each day in the spacious spare bedrooms located on both levels to provide ample privacy for residents and guests alike. The upstairs retreat presents a versatile place for a family game room, movie theater, student library, or multi-purpose lounge. Easy meals and elaborate dinners are equally supported by the chef’s kitchen. Soaring ceilings, energy-efficient windows, and a grand open design make the family and dining rooms picture-perfect for hosting holiday guests and simply enjoying each day together. Leave the outside world behind and lavish in the everyday serenity of your Owner’s Retreat, featuring a superb bathroom and extensive walk-in closet. David Weekley’s World-class Customer Service will make the building process a delight with this impressive new home in Davis Ranch of San Antonio, Texas.
Builder Incentives
Special Incentives For Hometown Heroes in San Antonio, Texas. Offer valid January, 5, 2026 to January, 1, 2027.
Starting rate as low as 2.99% on select move-in homes in the San Antonio area. Offer valid January, 5, 2026 to February, 28, 2026.
Sales Office
| Monday - Saturday |
10:00 AM - 6:00 PM
|
| Sunday |
12:00 PM - 6:00 PM
|
Home Details
Home Type
- Single Family
HOA Fees
- $165 Monthly HOA Fees
Parking
- 3 Car Attached Garage
- Insulated Garage
- Front Facing Garage
Home Design
- New Construction
Interior Spaces
- 3,154-3,563 Sq Ft Home
- 2-Story Property
- High Ceiling
- Ceiling Fan
- Family Room
- Combination Kitchen and Dining Room
- Home Office
- Carpet
Kitchen
- Eat-In Kitchen
- Walk-In Pantry
- Cooktop
- Range Hood
- Built-In Microwave
- Ice Maker
- Dishwasher
- Stainless Steel Appliances
- Kitchen Island
- Granite Countertops
- Tiled Backsplash
- Disposal
Bedrooms and Bathrooms
- 4 Bedrooms
- Retreat
- Primary Bedroom on Main
- Primary Bedroom Suite
- Walk-In Closet
- 3 Full Bathrooms
- Primary bathroom on main floor
- Granite Bathroom Countertops
- Dual Vanity Sinks in Primary Bathroom
- Private Water Closet
- Freestanding Bathtub
- Bathtub with Shower
- Walk-in Shower
Laundry
- Laundry Room
- Laundry on lower level
Utilities
- Air Conditioning
- Central Heating
- Water Softener
Additional Features
- ENERGY STAR Certified Homes
- Covered Patio or Porch
- Lawn
Community Details
Overview
- Greenbelt
Amenities
- Community Center
Recreation
- Community Playground
- Community Cabanas
- Lap or Exercise Community Pool
- Splash Pad
- Park
- Trails
Map
Other Plans in Davis Ranch - 60'
About the Builder
- Davis Ranch - 60'
- Davis Ranch - 50'
- Davis Ranch - 50ft. lots
- Davis Ranch - 60ft. lots
- Davis Ranch
- Stillwater Ranch
- Davis Ranch - 45ft. lots
- Bricewood
- Bricewood
- Prominence
- Stillwater Ranch
- Sagebrooke - Premier Series
- 11720 Galm Rd
- Sagebrooke - Classic Series
- 14905 Taradeau
- 11424 Feather Vale
- 11415 Feather Vale
- 11419 Feather Vale
- 10135 Sumlin Ct
- 14811 Taradeau

