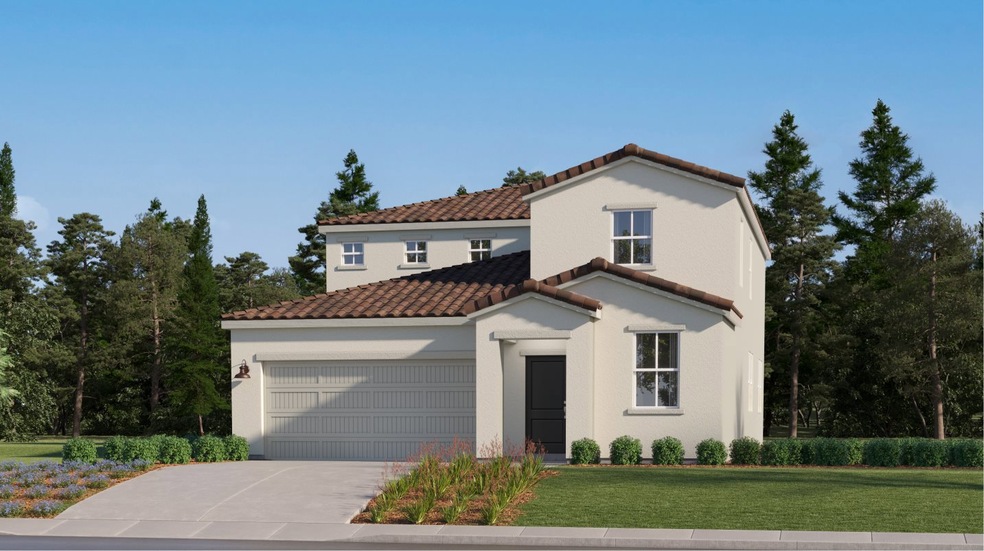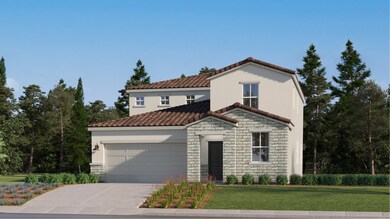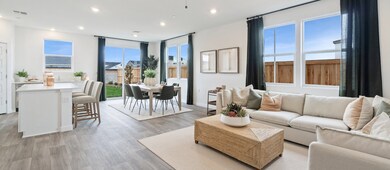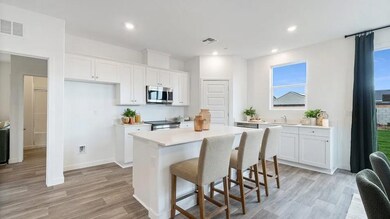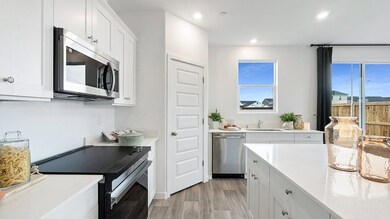
Pamplona Shafter, CA 93263
Estimated payment $2,970/month
Total Views
913
5
Beds
3.5
Baths
2,534
Sq Ft
$178
Price per Sq Ft
Highlights
- New Construction
- Park
- Trails
- Baseball Field
About This Home
This new two-story home is ready for modern lifestyles. An open-concept layout combines the kitchen, living and dining areas for enhanced multitasking and transitions with a secluded office on the first floor. A bedroom at the back boasts convenient access to a spacious and flexible family room. On the second level are four additional bedrooms, including the lavish owner’s suite toward the back of the home, offering direct access to a spa-inspired bathroom and generous walk-in closet.
Home Details
Home Type
- Single Family
Parking
- 2 Car Garage
Home Design
- New Construction
- Ready To Build Floorplan
- Pamplona Plan
Interior Spaces
- 2,534 Sq Ft Home
- 2-Story Property
Bedrooms and Bathrooms
- 5 Bedrooms
Community Details
Overview
- Actively Selling
- Built by Lennar
- Gossamer Grove Valencia Series Subdivision
Recreation
- Baseball Field
- Soccer Field
- Community Basketball Court
- Community Playground
- Park
- Trails
Sales Office
- 7Th Standard & Gossamer Grove Blvd.
- Shafter, CA 93263
- 661-360-1217
- Builder Spec Website
Office Hours
- Mon-Sun: 8:00-7:00
Map
Create a Home Valuation Report for This Property
The Home Valuation Report is an in-depth analysis detailing your home's value as well as a comparison with similar homes in the area
Similar Homes in Shafter, CA
Home Values in the Area
Average Home Value in this Area
Property History
| Date | Event | Price | Change | Sq Ft Price |
|---|---|---|---|---|
| 06/18/2025 06/18/25 | Price Changed | $452,000 | +0.2% | $178 / Sq Ft |
| 03/26/2025 03/26/25 | Price Changed | $451,000 | +0.4% | $178 / Sq Ft |
| 02/27/2025 02/27/25 | Price Changed | $449,000 | +0.1% | $177 / Sq Ft |
| 02/25/2025 02/25/25 | For Sale | $448,500 | -- | $177 / Sq Ft |
Nearby Homes
- 8913 Carriage Hills Dr
- 8805 Carriage Hills Dr
- 8813 Carriage Hills Dr
- 8905 Carriage Hills Dr
- 7th Standard & Gossamer Grove Blvd
- 7th Standard & Gossamer Grove Blvd
- 7th Standard & Gossamer Grove Blvd
- 7th Standard & Gossamer Grove Blvd
- 8922 Mill Bridge Dr
- 7th Standard & Gossamer Grove Blvd
- 7th Standard & Gossamer Grove Blvd
- 8933 Savona Ln
- 7th Standard & Gossamer Grove Blvd
- 7th Standard & Gossamer Grove Blvd
- 7th Standard & Gossamer Grove Blvd
- 7th Standard & Gossamer Grove Blvd
- 3109 Riverwood Park Dr
- 3120 Riverwood Park Dr
- 3105 Riverwood Park Dr
- 8803 Riverwood Park Dr
