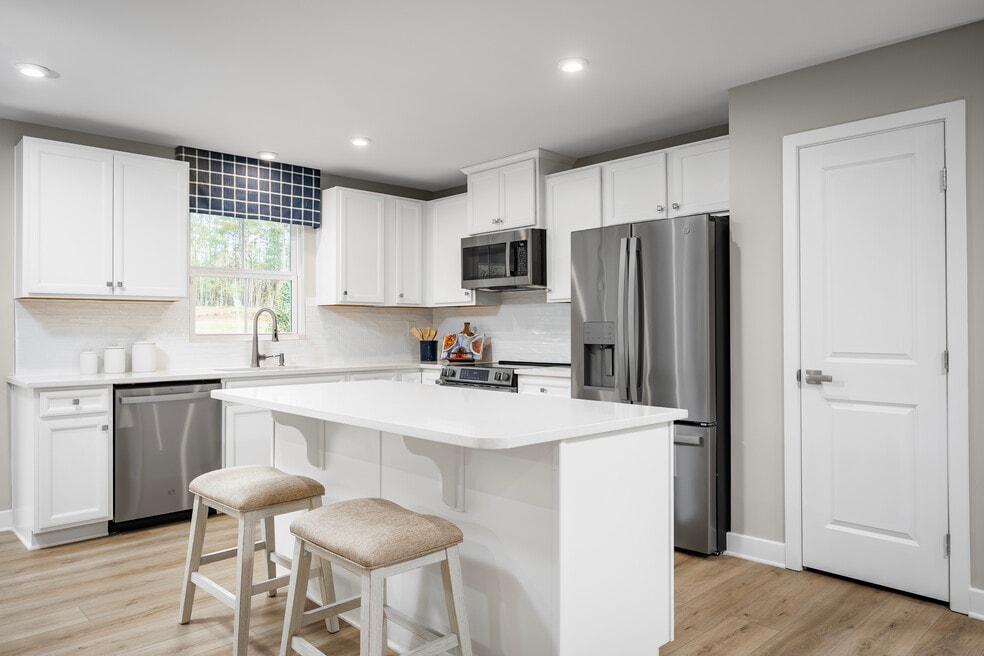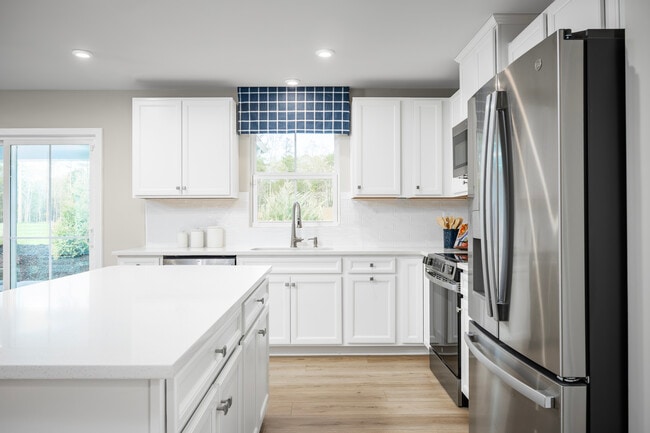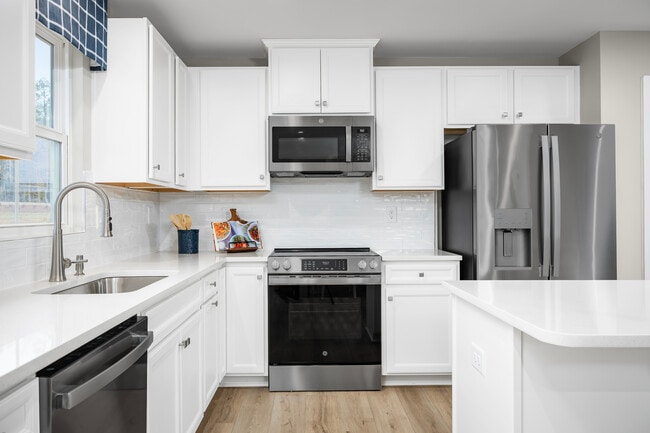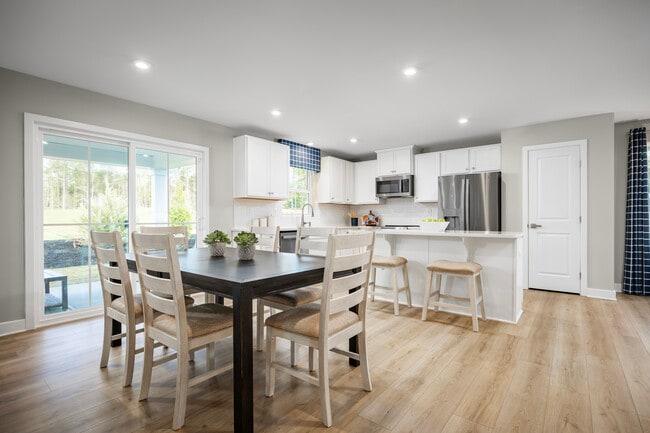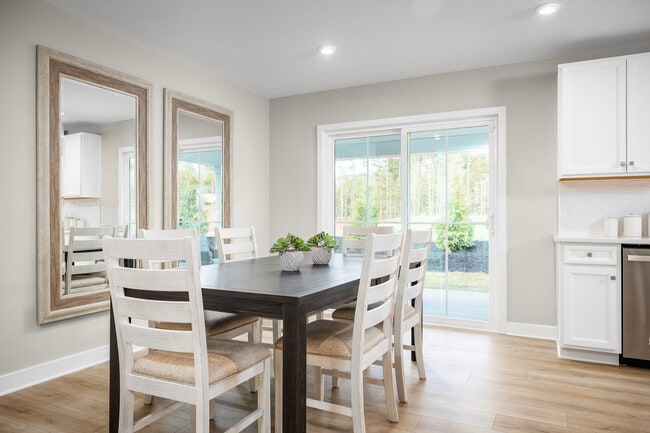
Estimated payment starting at $1,910/month
Highlights
- New Construction
- High Ceiling
- 2 Car Attached Garage
- Primary Bedroom Suite
- Great Room
- Eat-In Kitchen
About This Floor Plan
Welcome home to Briar Creek Ranches, the lowest-priced new ranch homes in Clark-Pleasant Schools. The Grand Cayman is the ideal home for your casual well-lived lifestyle. The open airy space combines the kitchen, dining area and great room to create a casual comfortable flow. This is the perfect place to do all your entertaining with plenty of room for your favorite overstuffed couch. Throw a Superbowl party that will be the envy of the neighborhood. For a relaxing night in, it's your home theater. Since it's open to the kitchen, grab a snack or make dinner, you won't miss your favorite TV show. Add a rear covered porch to enjoy your over-sized backyard. Added space between homesites provides privacy. Schedule a visit today!
Sales Office
| Monday |
1:00 PM - 6:00 PM
|
| Tuesday | Appointment Only |
| Wednesday | Appointment Only |
| Thursday |
11:00 AM - 6:00 PM
|
| Friday |
11:00 AM - 6:00 PM
|
| Saturday |
12:00 PM - 6:00 PM
|
| Sunday |
12:00 PM - 5:00 PM
|
Home Details
Home Type
- Single Family
HOA Fees
- $29 Monthly HOA Fees
Parking
- 2 Car Attached Garage
- Front Facing Garage
Home Design
- New Construction
Interior Spaces
- 1-Story Property
- High Ceiling
- Great Room
- Dining Area
Kitchen
- Eat-In Kitchen
- Kitchen Island
- Kitchen Fixtures
Bedrooms and Bathrooms
- 3 Bedrooms
- Primary Bedroom Suite
- Walk-In Closet
- 2 Full Bathrooms
- Primary bathroom on main floor
- Double Vanity
- Bathroom Fixtures
- Bathtub with Shower
- Walk-in Shower
Laundry
- Laundry Room
- Laundry on main level
Utilities
- Central Heating and Cooling System
- High Speed Internet
- Cable TV Available
Map
Other Plans in Briar Creek - Ranches
About the Builder
- Briar Creek - Ranches
- Briar Creek - Estates
- 400 S U S Highway 31
- 545 Whiteland Rd
- 4810 N Centerline Rd
- Pleasant Creek - Pleasant Creek RL Townhome
- Pleasant Creek - Pleasant Creek Carriage
- Pleasant Creek - Pleasant Creek Venture
- 800 Beechwood Ct
- 818 Beechwood Ct
- 836 Beechwood Ct
- 807 Beechwood Ct
- 752 Beechwood Ct
- 899 Beechwood Ct
- 835 Beechwood Ct
- 867 Beechwood Ct
- 600 West St
- 0 E 700 N Unit MBR22036500
- 0 Us 31 Unit MBR22038423
- Saddlebrook Farms
