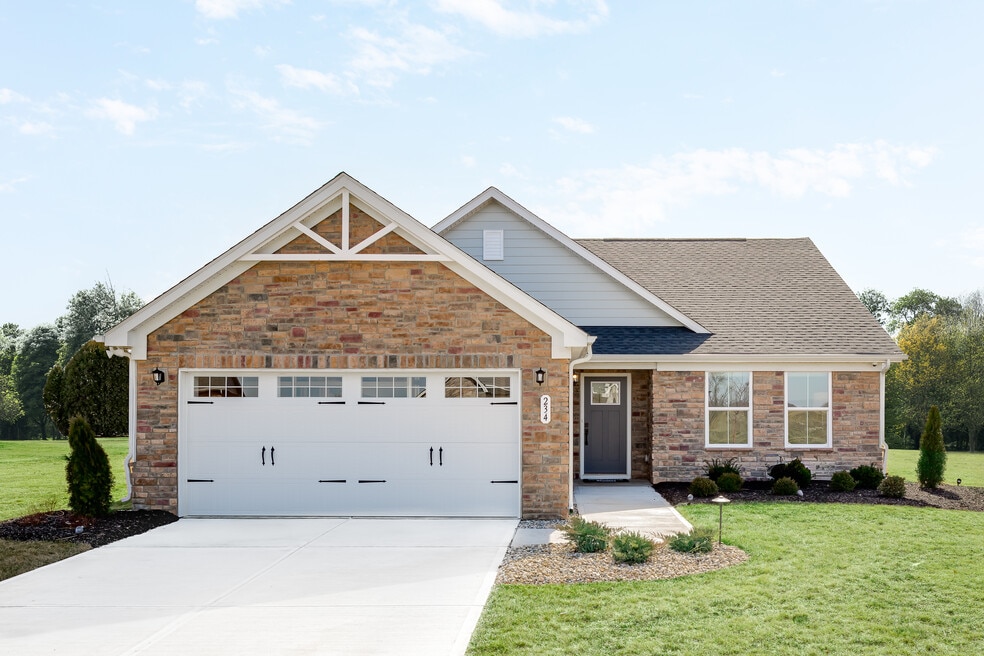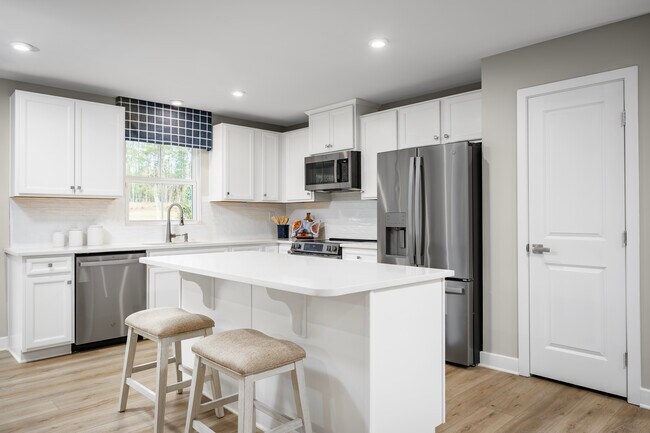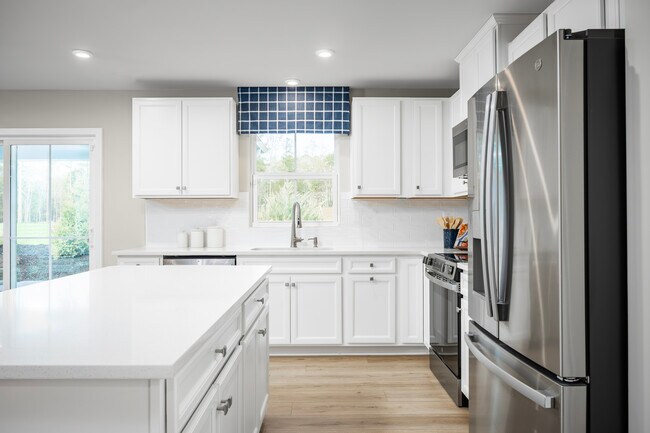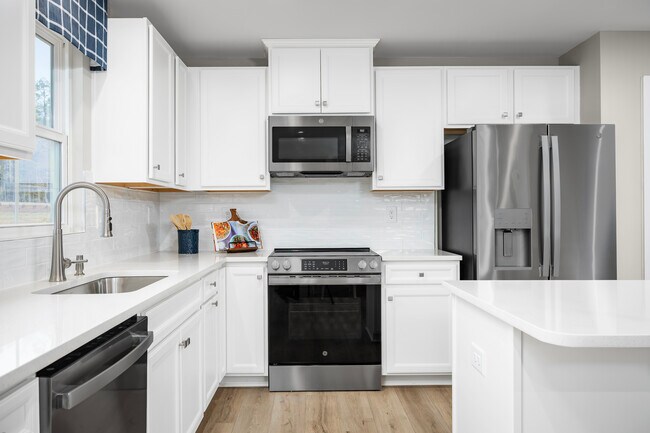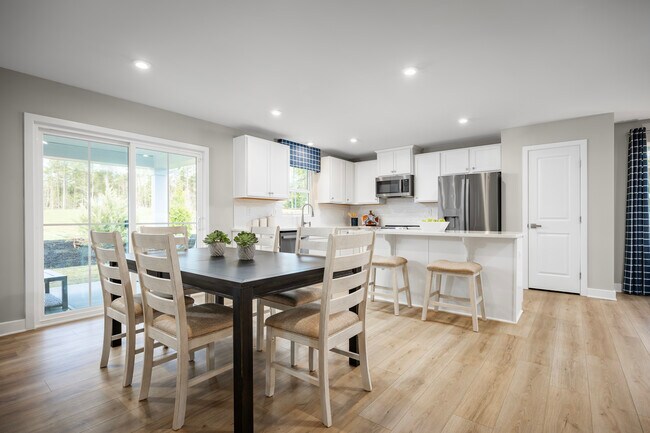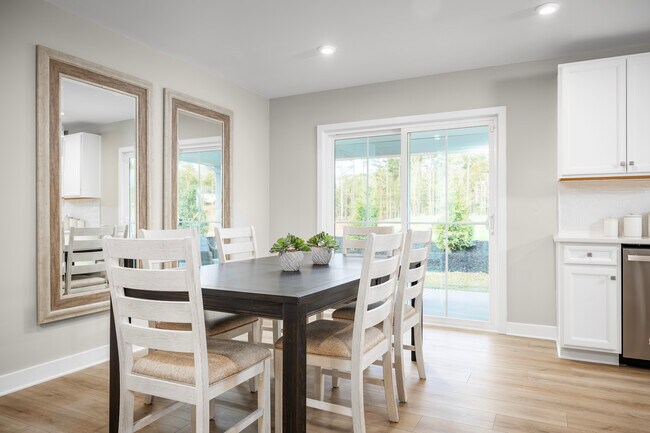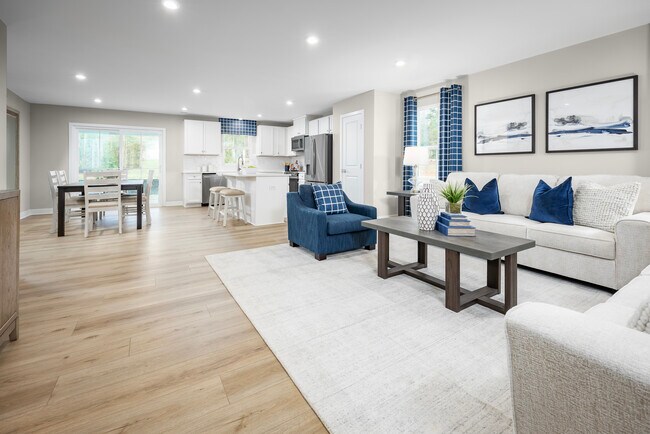
Estimated payment starting at $1,780/month
Highlights
- New Construction
- High Ceiling
- 2 Car Attached Garage
- Primary Bedroom Suite
- Great Room
- Eat-In Kitchen
About This Floor Plan
Welcome home to the Grand Cayman at Timbergate, the only new homes just minutes to Columbus with low-maintenance living on a golf course. Enjoy stunning golf course views from every back yard. A new home, built just for you, with features and style that reflect the way you live – because you get to pick them. The Grand Cayman is the ideal home for your casual, well-lived lifestyle. The open airy space combines the kitchen, dining area and great room, so you'll never miss out on any of the action! Keep the conversation going with friends and family as you cook in the kitchen, equipped with GE appliances and a large island. Two secondary bedrooms plus a luxurious owner's suite provides all the room you need for overnight guests. You'll love your outdoors space as well! Enjoy a cocktail or time spent with loved ones on your optional rear covered porch and take in the stunning views of the Timbergate Golf Course. Add a basement and finish it for an additional bedroom or more storage space! Schedule your visit today to learn more about the Eden Cay!
Sales Office
| Monday |
12:00 PM - 6:00 PM
|
| Tuesday | Appointment Only |
| Wednesday | Appointment Only |
| Thursday | Appointment Only |
| Friday |
11:00 AM - 6:00 PM
|
| Saturday |
12:00 PM - 6:00 PM
|
| Sunday |
12:00 PM - 5:00 PM
|
Home Details
Home Type
- Single Family
Parking
- 2 Car Attached Garage
- Front Facing Garage
Home Design
- New Construction
Interior Spaces
- 1-Story Property
- High Ceiling
- Great Room
- Dining Area
- Basement
Kitchen
- Eat-In Kitchen
- Breakfast Bar
- Kitchen Island
Bedrooms and Bathrooms
- 3 Bedrooms
- Primary Bedroom Suite
- Walk-In Closet
- 2 Full Bathrooms
- Primary bathroom on main floor
- Double Vanity
- Bathtub with Shower
- Walk-in Shower
Laundry
- Laundry Room
- Laundry on main level
Utilities
- Central Heating and Cooling System
- High Speed Internet
- Cable TV Available
Map
Other Plans in Timbergate Ranches
About the Builder
- Timbergate Ranches
- 1130 Constitution Dr
- 953 Independence Dr
- 7221 U S 31 S
- Lot 5 S Auburn Hills Dr
- 4363 E State Road 252
- 0 River Rd
- 5224 N Vance St
- 7843 Georgetown Rd
- Abbey - Commons
- 7793 S Howard Prince Dr
- 3751 Sycamore Bend Way N
- 3792 Taylor Ct
- 3736 Sycamore Bend Way S
- 3717 Sycamore Bend Way S
- 3676 Sycamore Bend Way S
- 0 NINEVEH RD Nineveh Rd S
- 0 Nineveh Rd Unit MBR22058469
- Sutter Place - Arbor Series
- Sutter Place - Arrival Series
