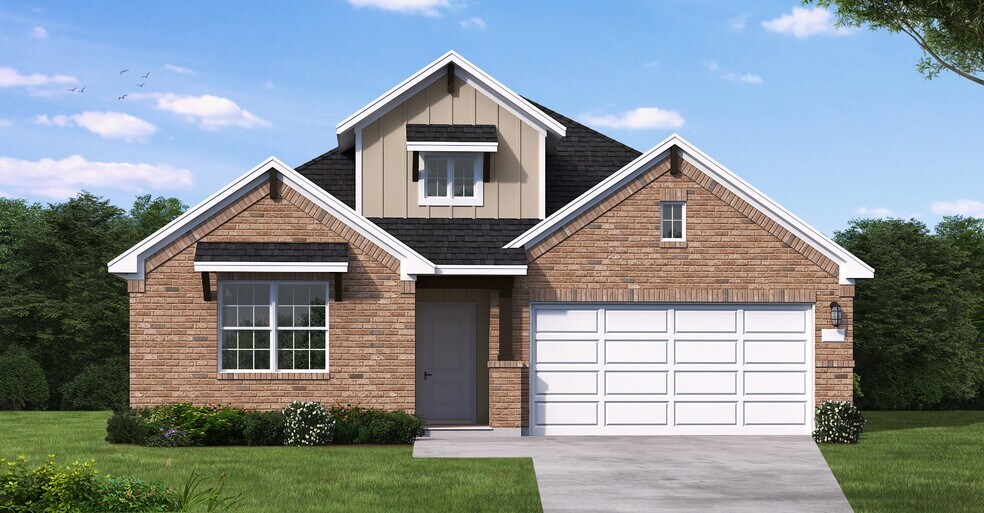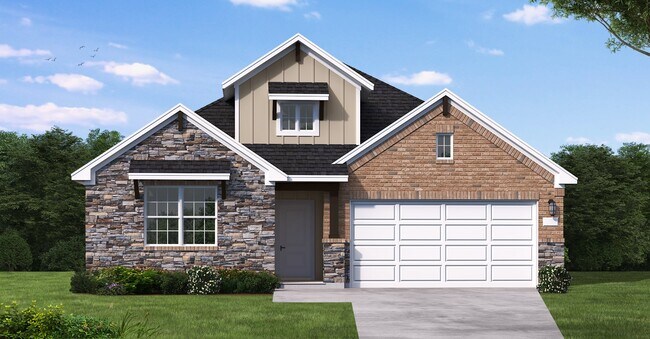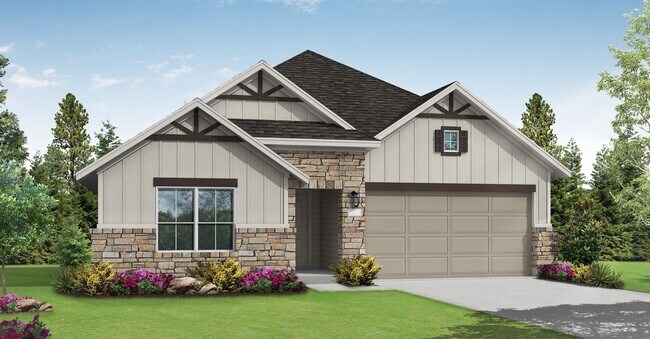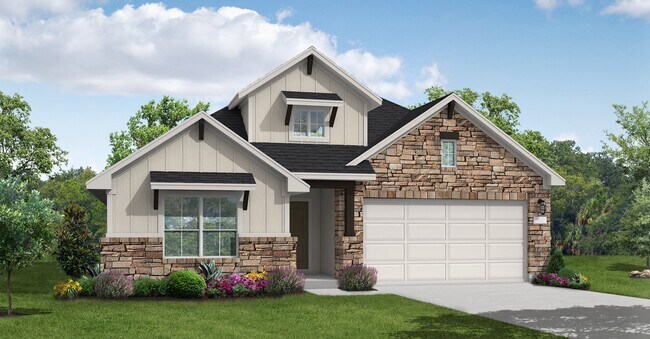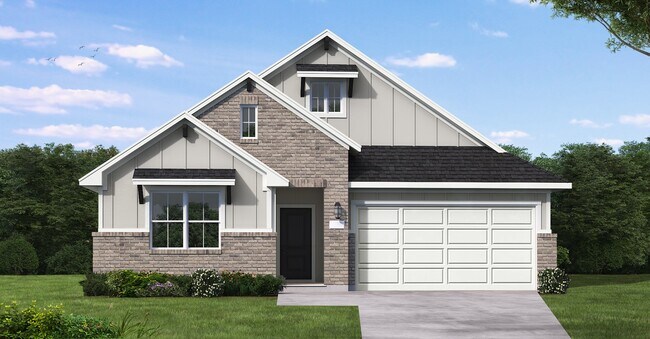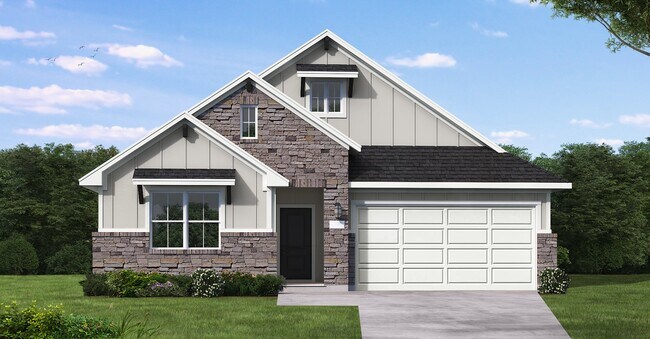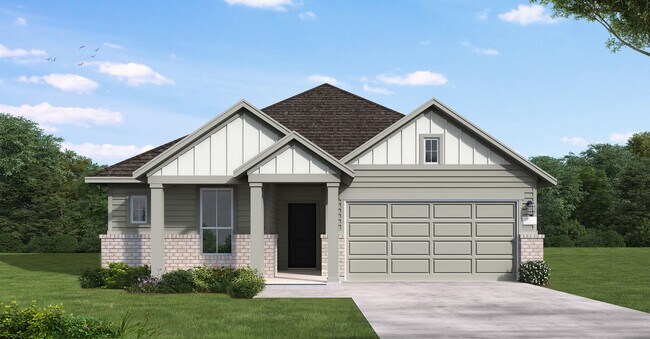
NEW CONSTRUCTION
BUILDER INCENTIVES
Verified badge confirms data from builder
Fort Worth, TX 76036
Estimated payment starting at $2,335/month
Total Views
1,939
3
Beds
2
Baths
2,041
Sq Ft
$181
Price per Sq Ft
Highlights
- New Construction
- Clubhouse
- Mud Room
- Primary Bedroom Suite
- Views Throughout Community
- Community Pool
About This Floor Plan
None
Builder Incentives
Make this your Year of New with a new Coventry home—thoughtfully designed spaces, vibrant communities, quick move-in homes, and low interest rates.
Sales Office
Hours
| Monday - Thursday |
10:00 AM - 6:00 PM
|
| Friday |
12:00 PM - 6:00 PM
|
| Saturday |
10:00 AM - 6:00 PM
|
| Sunday |
12:00 PM - 6:00 PM
|
Office Address
10632 Moss Cove Dr
Crowley, TX 76036
Home Details
Home Type
- Single Family
HOA Fees
- $50 Monthly HOA Fees
Parking
- 2 Car Attached Garage
- Front Facing Garage
Home Design
- New Construction
Interior Spaces
- 2,041 Sq Ft Home
- 1-Story Property
- Mud Room
- Family Room
- Dining Room
- Home Office
Kitchen
- Breakfast Bar
- Walk-In Pantry
- Built-In Range
- Dishwasher
- Kitchen Island
Bedrooms and Bathrooms
- 3 Bedrooms
- Primary Bedroom Suite
- Walk-In Closet
- 2 Full Bathrooms
- Split Vanities
- Private Water Closet
- Bathtub with Shower
- Walk-in Shower
Laundry
- Laundry Room
- Laundry on main level
- Washer and Dryer Hookup
Outdoor Features
- Covered Patio or Porch
Utilities
- Central Heating and Cooling System
- High Speed Internet
- Cable TV Available
Community Details
Overview
- Views Throughout Community
- Greenbelt
Amenities
- Clubhouse
- Community Center
- Amenity Center
Recreation
- Soccer Field
- Community Playground
- Community Pool
- Park
- Hiking Trails
- Trails
Map
Other Plans in Hulen Trails - 50'
About the Builder
Coventry Homes has built more than 55,000 homes in the four major Texas markets – Houston, Dallas-Fort Worth, Austin and San Antonio – since 1988 and is consistently ranked among the nation's top homebuilders. The builder has a tradition of crafting stunning homes coupled with unparalleled functionality and livability. Adding to that excellence in craftsmanship is a reputation for flexibility to easily meet buyer needs, as well as a deep commitment to customer service, a pledge that consistently earns the company a 98 percent customer recommendation rating. Coventry Homes is a member of the Dream Finders Homes (DFH) family of builders.
Nearby Homes
- Hulen Trails - Elements
- Hulen Trails - Classic 50
- Hulen Trails - 50'
- Hulen Trails - 60'
- Hulen Trails - Classic 60
- Summer Crest
- Hulen Trails
- Hulen Trails
- Deer Creek - Cottage 55 Collection
- Deer Creek - Cottage 50 Collection
- Longhorn Estates
- Sunnycreek
- Rosemary Ridge
- MiraVerde
- Summer Crest
- Terra Trace
- Terra Trace
- Tarrytown - Smart Series
- 2316 Builder Rd
- Tarrytown - Cottage Series
