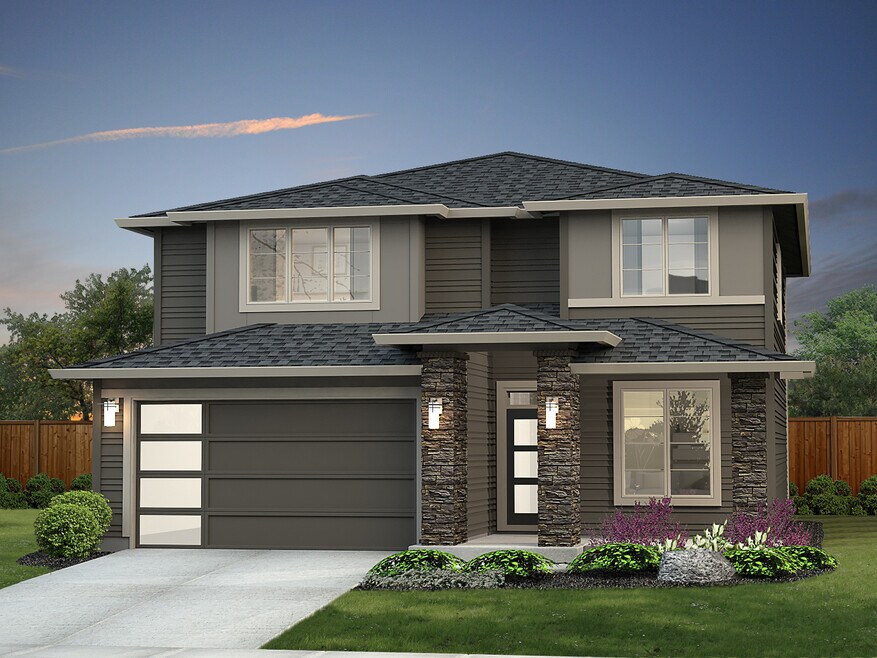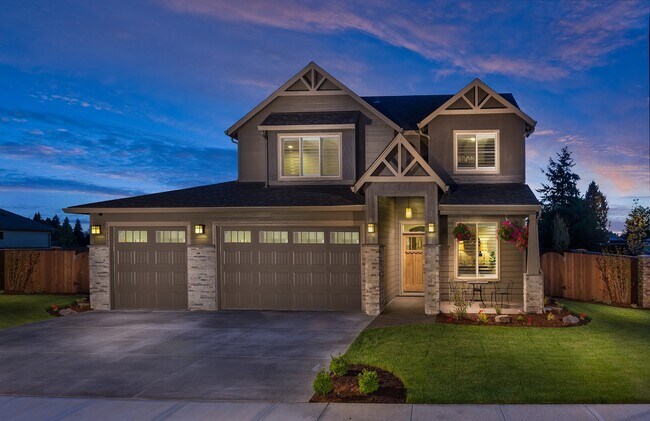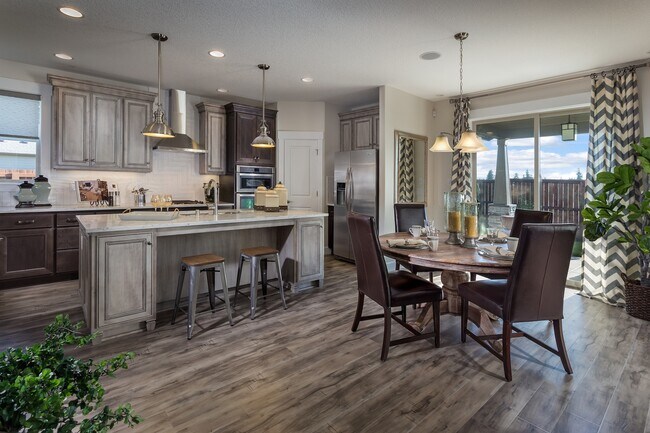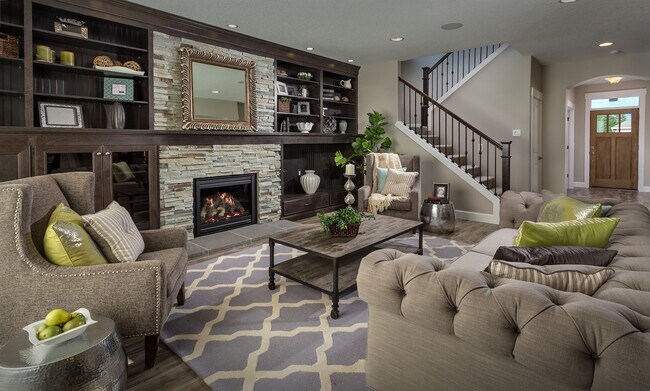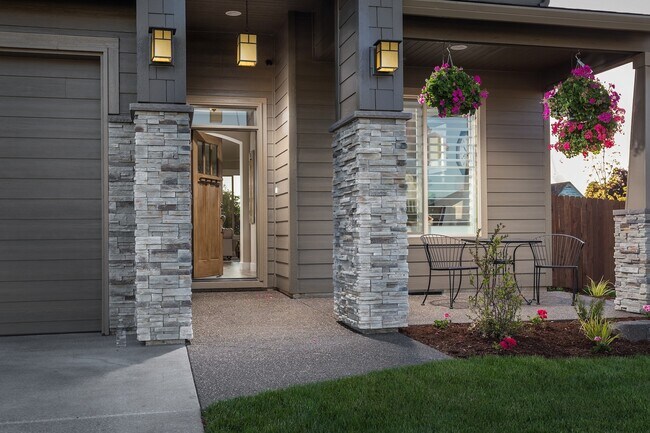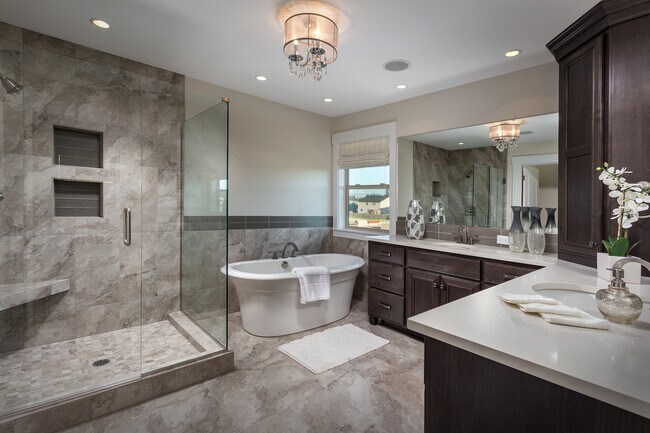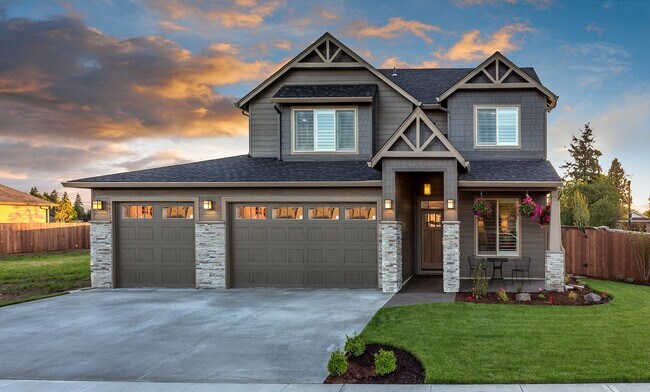
La Center, WA 98629
Estimated payment starting at $4,619/month
Highlights
- New Construction
- Recreation Room
- Great Room
- Primary Bedroom Suite
- Views Throughout Community
- Granite Countertops
About This Floor Plan
Spectacular, easy living in this well thought out floor plan. The Grandview offers stylish two-level living with 3 bedrooms, 2.5 baths, a recreation room, great room, den and 2-car garage. Enter the home to find a convenient den on the right hand side, continue into the great room which opens to the kitchen and dining area, opportunity to add a bay to the dining area is available. Kitchen includes sizable center island and walk-in pantry. On the second level, there are two bedrooms, a bathroom with double vanity, linen tower and tub/shower combo, as well as the recreation room and Owner's Suite. The Owner's Suite includes luxurious walk-in closet, bathroom with dual vanities, soaking tub and shower, optional Indulgence Bath includes soaking tub and tile shower. Option 3rd Stall Garage and extended patio cover available. ENERGY STAR certified.
Builder Incentives
Flex DollarsFall Picks! This fall, when you purchase a new build or quick move-in home and use our preferred lender, you’ll receive 5% of the purchase price ($20k-$50k value!) to apply toward your choice of a rate buydown, closing costs, upgrades, or a price reduction—your pick, your way! See website for further details and conditions. Subject to end at any time without notice.
Sales Office
| Monday - Saturday |
10:30 AM - 5:30 PM
|
| Sunday |
Closed
|
Home Details
Home Type
- Single Family
HOA Fees
- $80 Monthly HOA Fees
Parking
- 2 Car Attached Garage
- Front Facing Garage
Taxes
- No Special Tax
Home Design
- New Construction
Interior Spaces
- 2-Story Property
- Electric Fireplace
- Great Room
- Combination Kitchen and Dining Room
- Den
- Recreation Room
- Loft
- Smart Thermostat
Kitchen
- Walk-In Pantry
- Cooktop
- Range Hood
- ENERGY STAR Qualified Dishwasher
- Stainless Steel Appliances
- Kitchen Island
- Granite Countertops
- Tiled Backsplash
- Disposal
Flooring
- Carpet
- Laminate
- Luxury Vinyl Tile
Bedrooms and Bathrooms
- 3 Bedrooms
- Primary Bedroom Suite
- Walk-In Closet
- Powder Room
- Tile Bathroom Countertop
- Dual Vanity Sinks in Primary Bathroom
- Private Water Closet
- Soaking Tub
- Bathtub with Shower
- Walk-in Shower
Laundry
- Laundry Room
- Laundry on upper level
Utilities
- Air Conditioning
- Heating Available
- PEX Plumbing
- High Speed Internet
- Cable TV Available
Additional Features
- Hand Rail
- Energy-Efficient Insulation
- Porch
Community Details
Overview
- Association fees include ground maintenance
- Views Throughout Community
- Greenbelt
Recreation
- Community Playground
- Park
- Trails
Map
Other Plans in Stephens Hillside Farm
About the Builder
- Stephens Hillside Farm
- 142 W 20th Way
- 409 W 19th St
- 313 E Caribou Ct
- 313 E Caribou Ct Unit 24
- 135 E Airedale Ave
- Lockwood Meadows
- 2035 E Otter Loop Unit 66
- 2139 E Otter Loop Unit 62
- 2207 E Badger Way
- 2235 E Otter Loop Unit 60
- 2240 E Otter Loop Unit 52
- 2213 E Juniper Cir Unit 17
- 2312 E Dalmation Dr
- Urban Meadows
- 148 E 24th Ave
- 141 SE 24th Ave
- 2350 E Foxtrot St
- 0 NE Johnson Rd (Parcel# 222320000)
- 0 NW Paradise Park Rd
