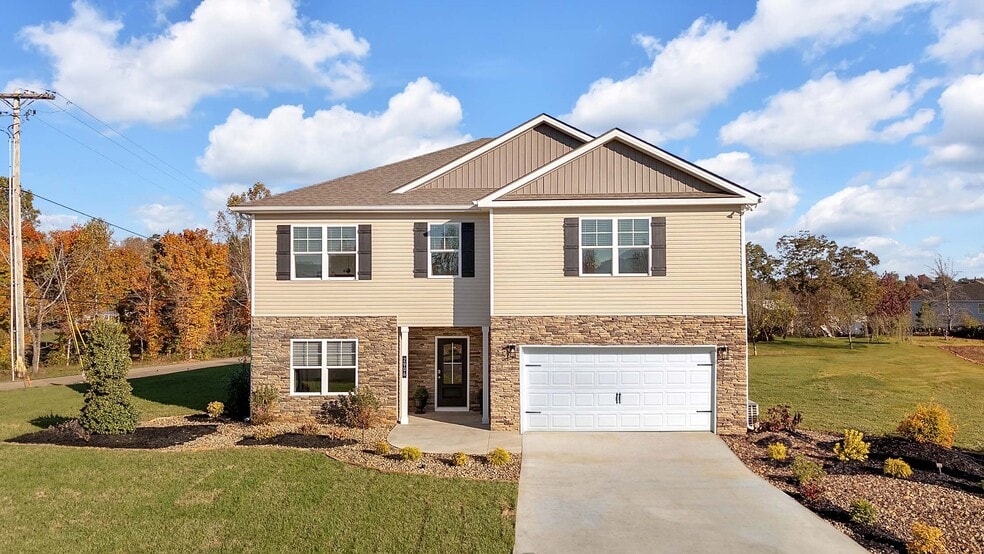
Estimated payment starting at $2,492/month
Highlights
- New Construction
- Great Room
- Covered Patio or Porch
- Loft
- Granite Countertops
- Walk-In Pantry
About This Floor Plan
Step into the Green floorplan at Mary's Pointe in Clinton, where thoughtful design meets everyday comfort. This stunning two-story home is one of the new homes available in our beautiful community, offering 2,890 square feet of space, 4 bedrooms, and 2.5 bathrooms. The Green features three distinct elevations, allowing you to choose the exterior style that suits your personal taste. Whether you prefer a classic or modern look, these designs combine stylish details and durable materials to create a home you’ll love coming back to every day. With a two-car garage and plenty of curb appeal, this home is as practical as it is attractive. Inside, the Green is designed for functionality and flow. The spacious layout ensures ample room for relaxing or entertaining, with all four bedrooms conveniently located on the second floor. This unique configuration creates a quiet and private retreat for everyone in the household. Additional storage space and thoughtful design details make this home stand out from the rest. Mary's Pointe in Clinton is the perfect place to call home, offering a blend of modern amenities and timeless comfort. Contact us today to learn more about the Green floorplan and find your dream home!
Sales Office
| Monday - Saturday |
9:00 AM - 5:00 PM
|
| Sunday |
12:00 PM - 5:00 PM
|
Home Details
Home Type
- Single Family
Parking
- 2 Car Attached Garage
- Front Facing Garage
Home Design
- New Construction
Interior Spaces
- 2,890 Sq Ft Home
- 2-Story Property
- Formal Entry
- Great Room
- Loft
- Flex Room
Kitchen
- Walk-In Pantry
- Dishwasher
- Stainless Steel Appliances
- Kitchen Island
- Granite Countertops
Bedrooms and Bathrooms
- 4 Bedrooms
- Dual Closets
- Walk-In Closet
- Powder Room
- Dual Sinks
- Private Water Closet
- Bathtub with Shower
- Walk-in Shower
Laundry
- Laundry Room
- Laundry on upper level
Additional Features
- Covered Patio or Porch
- Smart Home Wiring
Community Details
Overview
- Property has a Home Owners Association
- Association fees include lawn maintenance, ground maintenance
- Lawn Maintenance Included
Recreation
- Park
- Trails
Map
Other Plans in Mary's Pointe
About the Builder
Frequently Asked Questions
- Mary's Pointe
- 107 Alpine Dr
- 109 Alpine Dr
- 111 Alpine Dr
- 115 Nelson Ln
- 390 Hillvale Rd
- 231 Bostie Maire Ln
- 227 Bostie Marie Ln
- 223 Bostie Marie Ln
- 215 Bostie Marie Ln
- 214 Mossy Rock Rd
- 229 Mossy Rock Rd
- 218 Mossy Rock Rd
- 501 Hillcrest St
- 0 E Raccoon Valley Dr Unit 1327973
- 0 Hendren Ln
- 357 Beechwood Ln
- 0 Park Ln Unit 1307016
- 9406 Heiskell Rd
- 2 W Bullrun Valley Dr Unit 2
Ask me questions while you tour the home.






