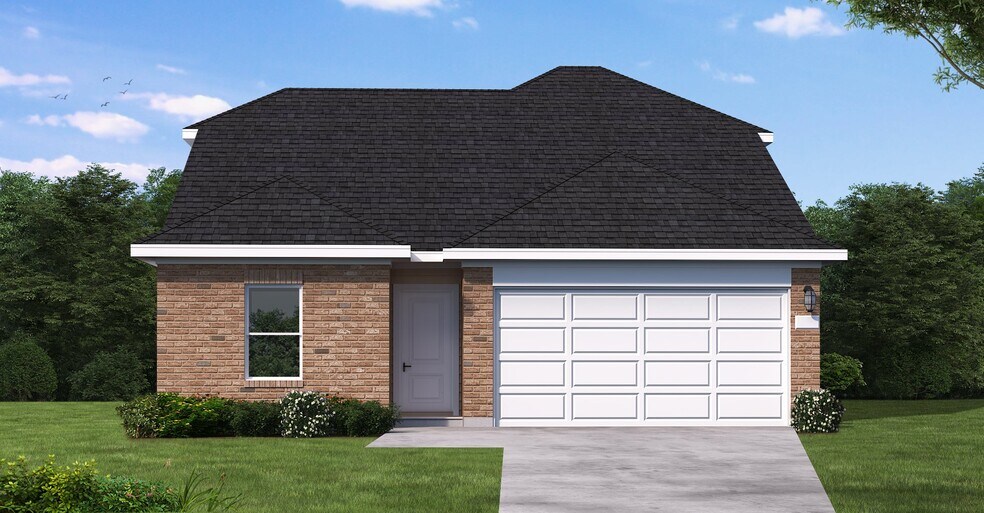
Estimated payment starting at $2,174/month
Highlights
- Waterpark
- New Construction
- Views Throughout Community
- Fitness Center
- Clubhouse
- Tennis Courts
About This Floor Plan
The Gregg floor plan is a thoughtfully designed two-story home featuring four spacious bedrooms and two and a half bathrooms. The layout offers an inviting flow with an open-concept main living area that seamlessly connects the kitchen, dining, and family spaces. A private owner’s suite provides a peaceful retreat, while the additional bedrooms offer plenty of room for family or guests. With a two-car garage and modern design touches throughout, this home balances comfort and functionality for everyday living.
Builder Incentives
Your perfect match is waiting – pick the savings that fit your future and find your dream home today!
Sales Office
| Monday - Thursday |
10:00 AM - 6:00 PM
|
| Friday |
12:00 PM - 6:00 PM
|
| Saturday |
10:00 AM - 6:00 PM
|
| Sunday |
12:00 PM - 6:00 PM
|
Home Details
Home Type
- Single Family
HOA Fees
- $67 Monthly HOA Fees
Parking
- 2 Car Garage
Home Design
- New Construction
Interior Spaces
- 1,933 Sq Ft Home
- 2-Story Property
Bedrooms and Bathrooms
- 3 Bedrooms
Outdoor Features
- Courtyard
Community Details
Overview
- Views Throughout Community
- Greenbelt
Amenities
- Courtyard
- Clubhouse
- Community Center
Recreation
- Tennis Courts
- Soccer Field
- Community Basketball Court
- Volleyball Courts
- Pickleball Courts
- Bocce Ball Court
- Community Playground
- Fitness Center
- Waterpark
- Community Pool
- Splash Pad
- Park
- Dog Park
- Recreational Area
- Trails
Map
Other Plans in Cypress Green
About the Builder
- Cypress Green
- Cypress Green
- Cypress Green
- Cypress Green - Cottage IV Collection
- Cypress Green
- Cypress Green - Classic Collection
- Cypress Green - Bristol Collection
- Cypress Green - Watermill Collection
- Cypress Green
- Cypress Green - Avante Collection
- Cypress Green - Woodbridge Collection
- 20058 Palermo Shores Dr
- 21915 Vernazza Bend
- Cypress Green
- Sorella - Landmark Collection
- Cypress Trails at Bauer Landing
- Bauer Meadows
- Sorella - Premier Series
- Sorella - Smart Series
- 20719 New Kentucky Village Dr





