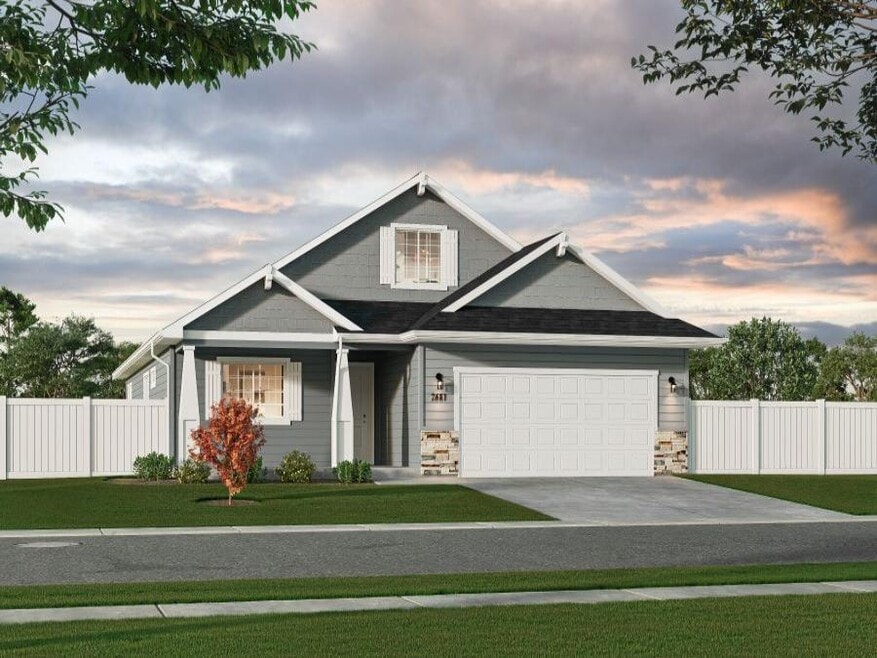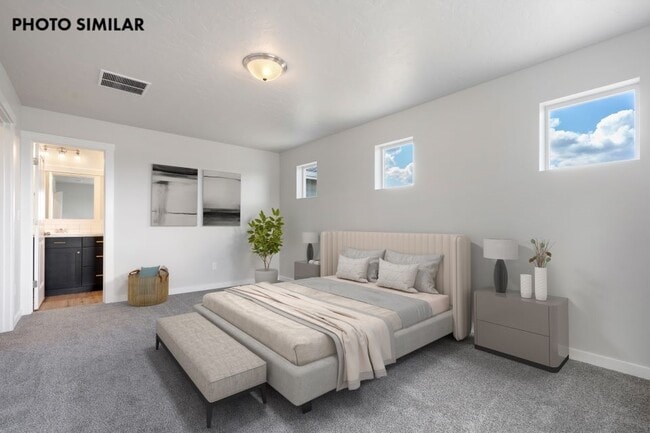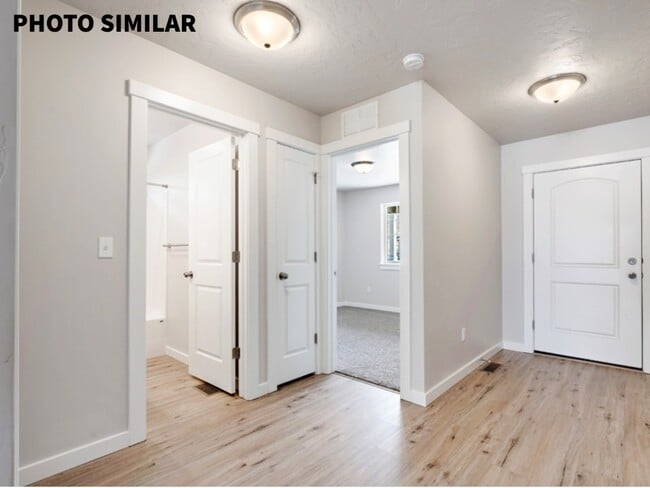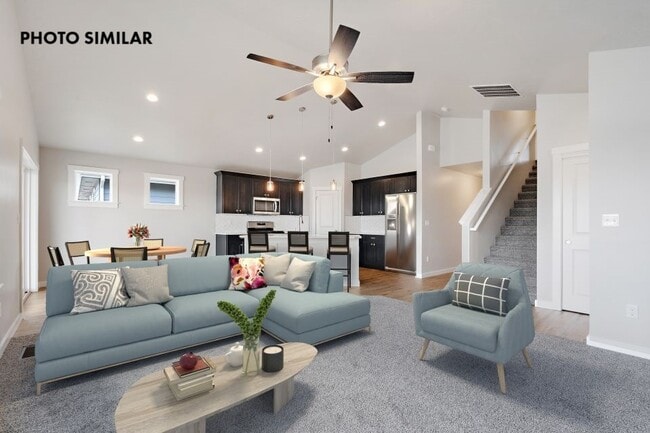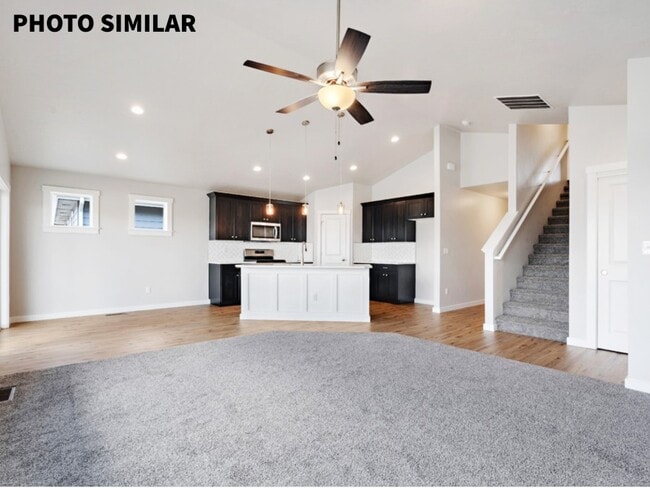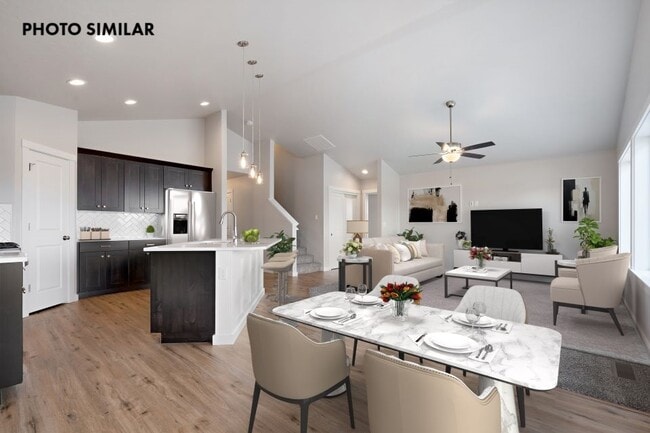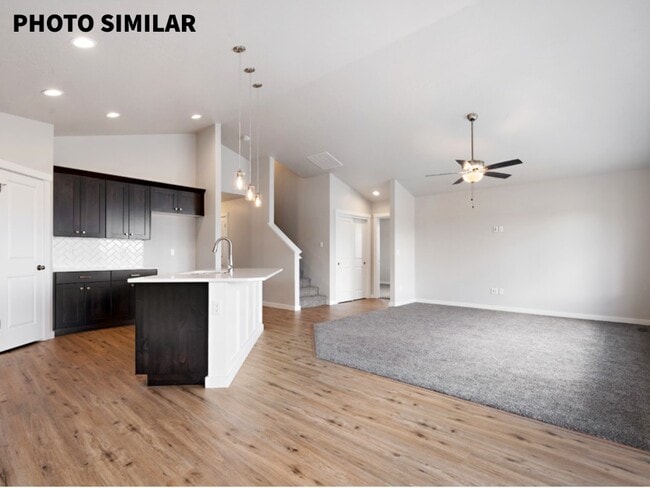
Estimated payment starting at $2,619/month
Highlights
- New Construction
- Vaulted Ceiling
- Great Room
- Primary Bedroom Suite
- Bonus Room
- Granite Countertops
About This Floor Plan
This Greyloch with Bonus at 1857 sqft, easily lends itself to entertaining and brings everyone together. Large bonus room with additional storage room. The kitchen island opens to the great room. Enjoy this new home highlighted with eco-friendly features and smart energy standards including central air conditioning, stainless steel appliances, High efficient gas furnace, and a tankless water heater. The true heart of this home is the open kitchen, great room, and casual dining area. Enjoy your own private master bathroom and walk-in closet in master bedroom with shelving. Split bedroom home with your two rooms upfront sharing a full bathroom and master bedroom in the back. All Agile Homes are Energy Smart Certified, so you save money on utility bills.
Sales Office
| Monday - Friday |
8:00 AM - 5:00 PM
|
| Saturday |
9:00 AM - 5:00 PM
|
| Sunday |
10:00 AM - 5:00 PM
|
Home Details
Home Type
- Single Family
Lot Details
- Landscaped
- Sprinkler System
- Lawn
HOA Fees
- $29 Monthly HOA Fees
Parking
- 2 Car Attached Garage
- Front Facing Garage
Home Design
- New Construction
Interior Spaces
- 1,857 Sq Ft Home
- 1-Story Property
- Vaulted Ceiling
- Ceiling Fan
- Great Room
- Combination Kitchen and Dining Room
- Bonus Room
Kitchen
- Walk-In Pantry
- Dishwasher
- Stainless Steel Appliances
- Kitchen Island
- Granite Countertops
- Tiled Backsplash
- Disposal
- Moen Kitchen Fixtures
Flooring
- Carpet
- Luxury Vinyl Plank Tile
Bedrooms and Bathrooms
- 3 Bedrooms
- Primary Bedroom Suite
- Walk-In Closet
- 2 Full Bathrooms
- Primary bathroom on main floor
- Dual Vanity Sinks in Primary Bathroom
- Moen Bathroom Fixtures
- Bathtub with Shower
- Walk-in Shower
Laundry
- Laundry Room
- Laundry on main level
- Washer and Dryer Hookup
Outdoor Features
- Covered Patio or Porch
Utilities
- Central Heating and Cooling System
- SEER Rated 13+ Air Conditioning Units
- Heating System Uses Gas
- Tankless Water Heater
- High Speed Internet
- Cable TV Available
Community Details
Recreation
- Pickleball Courts
- Park
Map
Other Plans in Dagger Falls
About the Builder
- Dagger Falls
- 1611 Regency Way
- 2360 S Substation Rd
- 518 Diamond Ln Unit 3
- 1811 Regency Way
- 2508 E Crooked Creek St
- 1540 Castle Way
- 1676 Sandbar Rd
- 2666 Soulen Dr
- 2659 Soulen Dr
- 2736 Soulen Dr
- 1692 Sandbar Rd
- 1700 Sandbar Rd
- TBD E Locust St
- 400 Walnut Ave
- Skyhawk
- 1990 Moonlight Ln
- 1979 Moonlight Ln
- 1960 Moonlight Ln
- 2412 S Mill Rd
