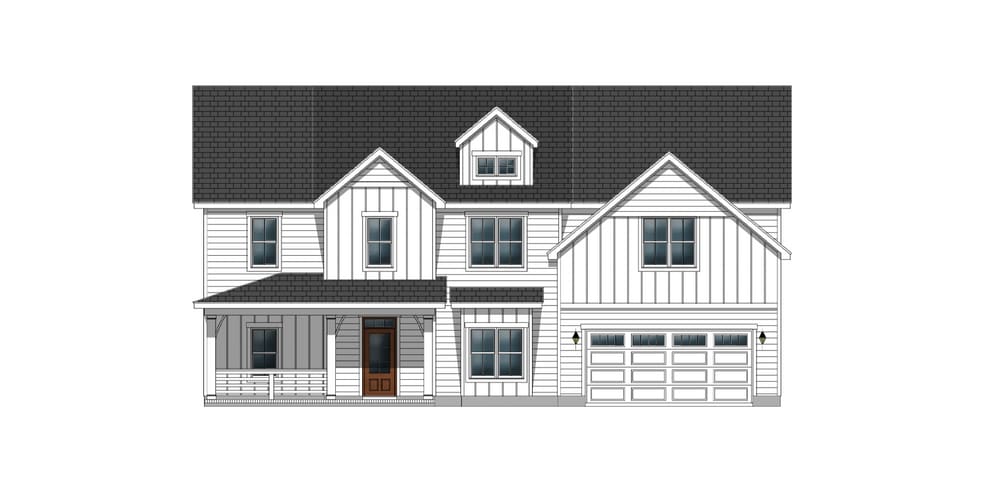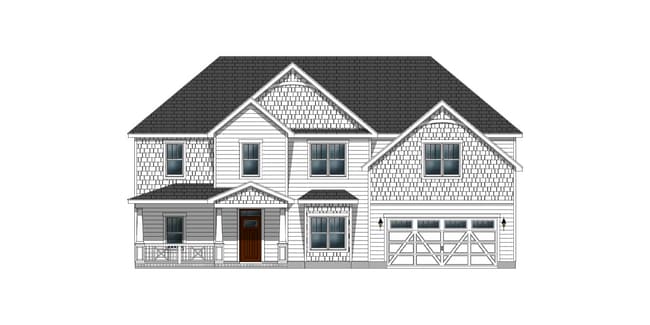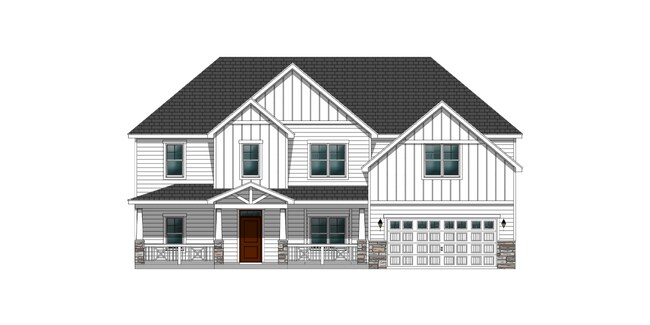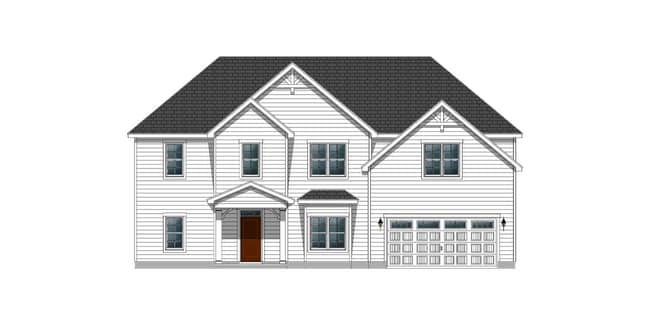
Estimated payment starting at $2,853/month
Highlights
- New Construction
- Recreation Room
- Breakfast Area or Nook
- G.R. Whitfield School Rated A-
- Great Room
- Fireplace
About This Floor Plan
The Greystone Plan is a large, spacious two-story home that offers both luxury and functionality. On the first floor, you'll find a generous owners suite, providing a private retreat, along with an additional bedroom perfect for guests or a home office. The laundry room is also conveniently located on this level. The main living areas include a formal dining room, a kitchen that overlooks the great room, and a cozy breakfast nookideal for casual meals or enjoying morning coffee. Upstairs, the second floor features two more bedrooms, a versatile bonus room that can be used as a playroom or office, and a rec room perfect for entertainment or relaxation. With its spacious layout and thoughtful design, the Greystone Plan is ideal for larger families or those who enjoy plenty of living space.
Sales Office
Home Details
Home Type
- Single Family
HOA Fees
- $25 Monthly HOA Fees
Parking
- 2 Car Attached Garage
- Front Facing Garage
Taxes
- No Special Tax
Home Design
- New Construction
Interior Spaces
- 3,221 Sq Ft Home
- 2-Story Property
- Fireplace
- Formal Entry
- Great Room
- Dining Room
- Recreation Room
- Bonus Room
- Laundry Room
Kitchen
- Breakfast Area or Nook
- Breakfast Bar
- Kitchen Island
Bedrooms and Bathrooms
- 4 Bedrooms
- Walk-In Closet
- 5 Full Bathrooms
- Double Vanity
- Secondary Bathroom Double Sinks
- Bathtub
Outdoor Features
- Patio
Community Details
- Association fees include ground maintenance
Map
Other Plans in Laurel Oaks
About the Builder
- Laurel Oaks
- Beddard Ranch
- Cheshire Landing
- Turnberry
- Tucker Hill Farm
- 3339 Fox Pen
- (4 Parcels) 4640 East 10th St
- Kennedy's Crossing
- Summer Place
- Arbor Hills South - II
- 24573 N Carolina 33
- Arbor Hills South
- 1032 Scarlet Oak Dr
- 1986 Tull Rd
- 2404 Bells Fork Rd
- 0 N Carolina 33
- 0 Pitt St Unit 100515758
- 4610 Old Pactolus Rd
- 4620 Old Pactolus Rd
- 0 S Grimesland Bridge Rd Unit 100549477



