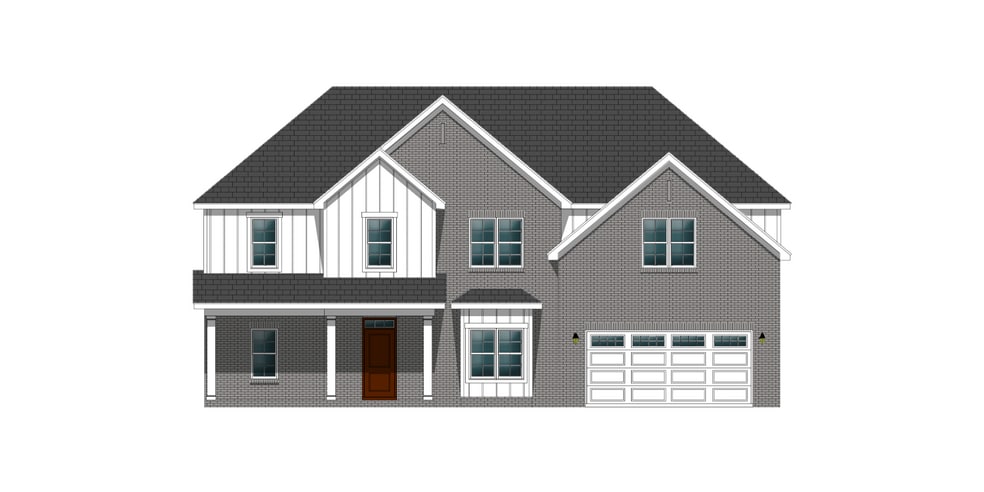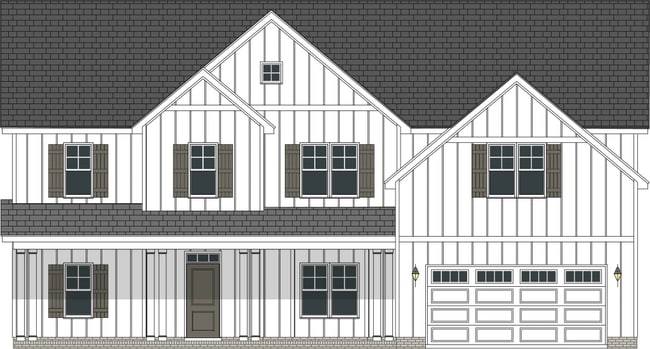
Winterville, NC 28590
Estimated payment starting at $3,428/month
Highlights
- New Construction
- Recreation Room
- Pond in Community
- Primary Bedroom Suite
- Main Floor Primary Bedroom
- Great Room
About This Floor Plan
The Greystone Plan is a large, spacious two-story home that offers both luxury and functionality. On the first floor, you'll find a generous owners suite, providing a private retreat, along with an additional bedroom perfect for guests or a home office. The laundry room is also conveniently located on this level. The main living areas include a formal dining room, a kitchen that overlooks the great room, and a cozy breakfast nookideal for casual meals or enjoying morning coffee. Upstairs, the second floor features two more bedrooms, a versatile bonus room that can be used as a playroom or office, and a rec room perfect for entertainment or relaxation. With its spacious layout and thoughtful design, the Greystone Plan is ideal for larger families or those who enjoy plenty of living space.
Sales Office
Home Details
Home Type
- Single Family
HOA Fees
- $52 Monthly HOA Fees
Parking
- 2 Car Attached Garage
- Front Facing Garage
Taxes
- No Special Tax
Home Design
- New Construction
Interior Spaces
- 2-Story Property
- Tray Ceiling
- Fireplace
- Formal Entry
- Great Room
- Living Room
- Dining Room
- Home Office
- Recreation Room
- Loft
- Bonus Room
- Flex Room
Kitchen
- Breakfast Area or Nook
- Eat-In Kitchen
- Breakfast Bar
- Walk-In Pantry
- Kitchen Island
Bedrooms and Bathrooms
- 4 Bedrooms
- Primary Bedroom on Main
- Primary Bedroom Suite
- Dual Closets
- Walk-In Closet
- Powder Room
- 4 Full Bathrooms
- Double Vanity
- Secondary Bathroom Double Sinks
- Private Water Closet
- Bathtub
- Walk-in Shower
Laundry
- Laundry Room
- Laundry on main level
Utilities
- Central Heating and Cooling System
- High Speed Internet
Additional Features
- Covered Patio or Porch
- Lawn
Community Details
- Association fees include ground maintenance
- Pond in Community
Map
Other Plans in Paramore - Kensington
About the Builder
- Paramore - Kensington
- 4211 Old Tar Rd
- 0 Beacon Dr
- 26 Beacon Dr
- Ridgewood Farms - The Townes
- Ridgewood Farms
- 0 Evans St
- 3100 Kariblue Ln
- The Villas at Langston Farms
- Eli's Ridge
- 1941 Worthington Ln
- 0 Williams Rd
- The Preserve at Langston
- 8 N Carolina 43
- Davenport Farms
- 2432 Brookville Dr
- 2417 Brookville Dr
- 2420 Brookville Dr
- 2428 Brookville Dr
- Cobblestone

