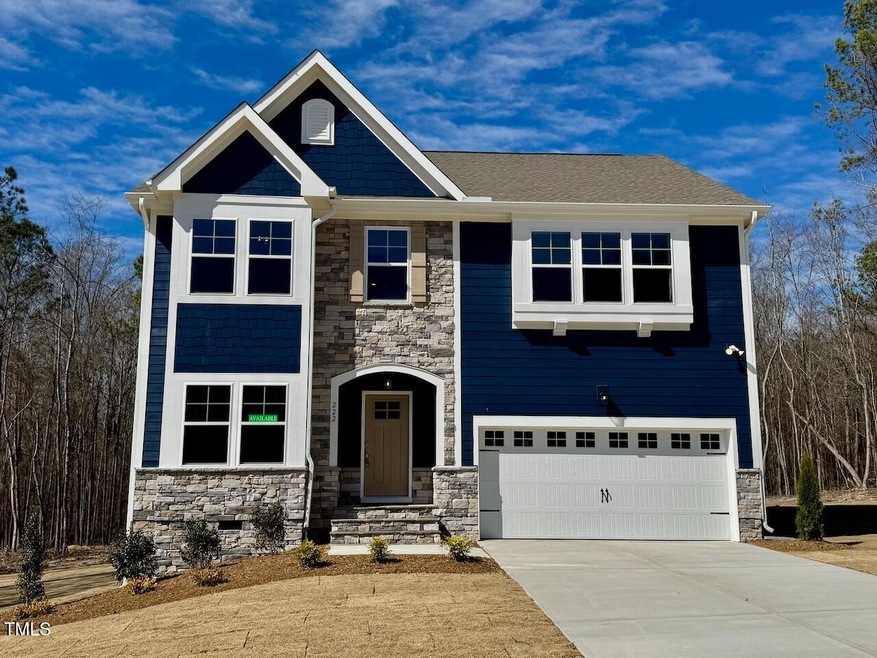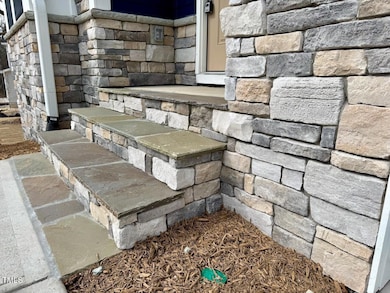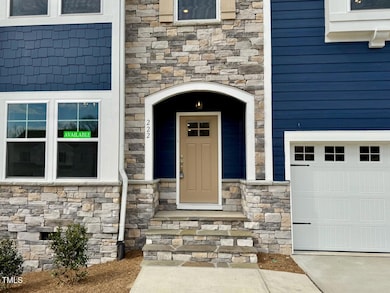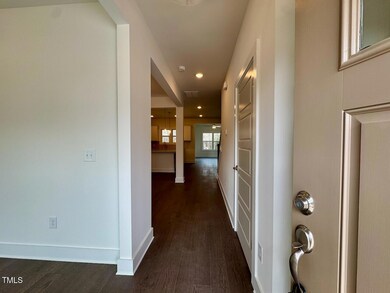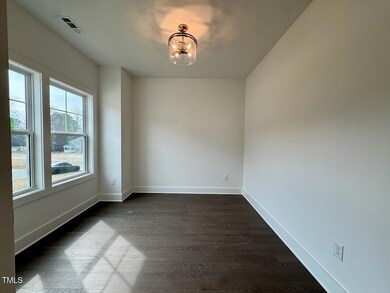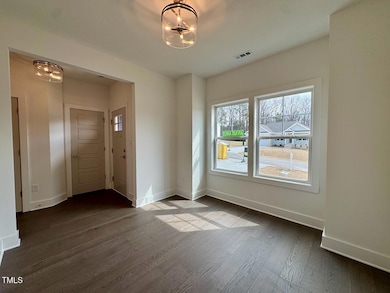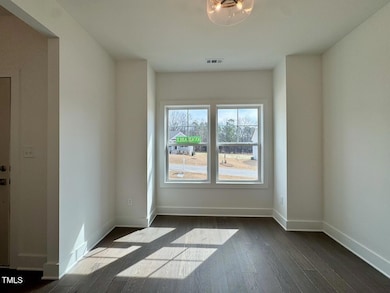
222 Grand Griffon Way Lillington, NC 27546
Highlights
- Under Construction
- Open Floorplan
- Transitional Architecture
- View of Trees or Woods
- Deck
- Wood Flooring
About This Home
As of March 2025APPLIANCE PACKAGE AND WINDOW BLINDS INCLUDED FOR A LIMITED TIME! - This exquisitely crafted Porter II F home, perfectly situated on a generous 0.576-acre lot, offers an open-concept living throughout. The home's exterior boasts high-quality Hardie Plank siding, fiber cement shake, and striking Prestige Weathered Ledge stone accents, creating exceptional curb appeal. Notable features include a private office, a spacious sunroom leading to a rear covered deck with serene wooded views, and a formal dining room enhanced by the upgraded Craftsman trim package and shaker-style wainscoting. The living room, centered around a cozy gas log fireplace, is perfect for relaxing or entertaining. Beautiful Mariner Oak engineered hardwood floors welcome you as you enter the foyer, adding warmth and sophistication. The kitchen showcases gorgeous Silestone Eternal Calacatta Gold quartz countertops, an upgraded island, a stylish tile backsplash, and a pantry with built-in shelving for optimal storage. The expansive owner's suite, measuring 18.42' x 14', features an elegant tray ceiling with a fan and offers two walk-in closets located in the luxurious ensuite bathroom. The spa-like bathroom includes a tiled shower, a separate soaking tub, a double vanity, and a private water closet. Discover the perfect blend of style, space, and tranquility in this exceptional home at Griffon Pointe. Schedule your visit today and make it your own!
Home Details
Home Type
- Single Family
Est. Annual Taxes
- $187
Year Built
- Built in 2025 | Under Construction
Lot Details
- 0.58 Acre Lot
- Landscaped
- Cleared Lot
- Back and Front Yard
- Property is zoned RA-30
HOA Fees
- $85 Monthly HOA Fees
Parking
- 2 Car Attached Garage
- Garage Door Opener
Home Design
- Home is estimated to be completed on 3/14/25
- Transitional Architecture
- Brick or Stone Mason
- Permanent Foundation
- Raised Foundation
- Frame Construction
- Architectural Shingle Roof
- Stone
Interior Spaces
- 2,504 Sq Ft Home
- 2-Story Property
- Open Floorplan
- Wired For Data
- Built-In Features
- Tray Ceiling
- Smooth Ceilings
- Ceiling Fan
- Fireplace
- Double Pane Windows
- Low Emissivity Windows
- Insulated Windows
- Shutters
- Window Screens
- Entrance Foyer
- Family Room
- L-Shaped Dining Room
- Home Office
- Sun or Florida Room
- Views of Woods
- Basement
- Crawl Space
Kitchen
- Electric Range
- Microwave
- Dishwasher
- Stainless Steel Appliances
- Kitchen Island
- Quartz Countertops
Flooring
- Wood
- Carpet
- Ceramic Tile
Bedrooms and Bathrooms
- 4 Bedrooms
- Dual Closets
- Walk-In Closet
- Double Vanity
- Private Water Closet
- Separate Shower in Primary Bathroom
- Soaking Tub
- Bathtub with Shower
- Walk-in Shower
Laundry
- Laundry Room
- Laundry on upper level
- Washer and Electric Dryer Hookup
Home Security
- Carbon Monoxide Detectors
- Fire and Smoke Detector
Outdoor Features
- Deck
- Covered patio or porch
- Rain Gutters
Schools
- Shawtown Lillington Elementary School
- Harnett Central Middle School
- Harnett Central High School
Utilities
- Zoned Cooling
- Heat Pump System
- Vented Exhaust Fan
- Underground Utilities
- Water Heater
- Septic Tank
- Septic System
- Phone Available
- Cable TV Available
Community Details
- Association fees include insurance, ground maintenance
- Omega Association Mgmt. Association, Phone Number (919) 461-0102
- Built by Great Southern Homes
- Griffon Pointe Subdivision, Porter Ii F Floorplan
Listing and Financial Details
- Home warranty included in the sale of the property
- Assessor Parcel Number 130640 0106 21
Map
Similar Homes in Lillington, NC
Home Values in the Area
Average Home Value in this Area
Property History
| Date | Event | Price | Change | Sq Ft Price |
|---|---|---|---|---|
| 03/31/2025 03/31/25 | Sold | $454,900 | +0.1% | $182 / Sq Ft |
| 03/06/2025 03/06/25 | Pending | -- | -- | -- |
| 01/01/2025 01/01/25 | Price Changed | $454,500 | +1.0% | $182 / Sq Ft |
| 12/14/2024 12/14/24 | For Sale | $450,000 | -- | $180 / Sq Ft |
Source: Doorify MLS
MLS Number: 10067299
- 168 Grand Griffon Way
- 199 Grand Griffon Way
- 262 Grand Griffon Way
- 235 Grand Griffon Way
- 19 Covey Rise Way
- 19 Covey Wise Way
- 45 Covey Rise Way
- 2263 Us 421 N
- 55 Oak Leaf Dr
- 0 Old Us 421 Unit 687880
- 3259 Us 421 N
- 11 Mamie Ferguson Dr
- 84 Peach Orchard (Lot 4) Ln
- 96 Ln
- 22 Peach Orchard (Lot 1) Ln
- 62 Peach Orchard (Lot 3) Ln
- 402 Womble Dr
- 124 Little Creek Dr
- 193 Little Creek Dr
- 163 Little Creek Dr
