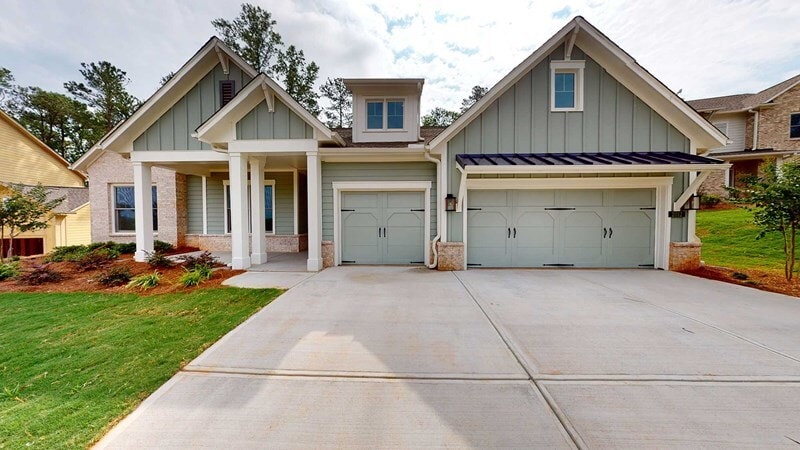
Estimated payment starting at $4,953/month
Highlights
- New Construction
- Primary Bedroom Suite
- Pond in Community
- Cheatham Hill Elementary School Rated A
- Clubhouse
- Lap or Exercise Community Pool
About This Floor Plan
Design excellence and refined comforts make every day delightful in The Grindle new home plan in Ellis. Energy-efficient windows frame a beautiful backyard view and allow your interior design style to shine in the natural light. The contemporary kitchen presents a deluxe pantry, large center island, and an enhanced culinary atmosphere. Relax in the shade of the breezy porches. The oversized study offers a superb place for an organized home office or a fun-focused media lounge. Two guest bedrooms are arranged across the front of the home and provide wonderful places for growing residents to thrive. Leave the outside world behind and lavish in the everyday elegance of your Owner’s Retreat, featuring a luxury en suite bathroom and extensive walk-in closet. Build your future with the peace of mind that Our Industry-leading Warranty brings to this new home plan in Marietta, GA.
Builder Incentives
Save Up To $40,000 on a New Home in the Atlanta Area. Offer valid February, 1, 2026 to April, 1, 2026.
Sales Office
| Monday - Saturday |
10:00 AM - 6:00 PM
|
| Sunday |
1:00 PM - 6:00 PM
|
Home Details
Home Type
- Single Family
HOA Fees
- $63 Monthly HOA Fees
Parking
- 3 Car Attached Garage
- Front Facing Garage
Home Design
- New Construction
Interior Spaces
- 2,874-4,928 Sq Ft Home
- 1-Story Property
- Family Room
- Dining Area
- Home Office
- Laundry Room
Kitchen
- Walk-In Pantry
- Kitchen Island
Bedrooms and Bathrooms
- 3-5 Bedrooms
- Primary Bedroom Suite
- Walk-In Closet
- Powder Room
- Dual Vanity Sinks in Primary Bathroom
- Private Water Closet
- Bathtub
- Walk-in Shower
Outdoor Features
- Covered Patio or Porch
Community Details
Overview
- Pond in Community
Amenities
- Clubhouse
Recreation
- Tennis Courts
- Pickleball Courts
- Community Playground
- Lap or Exercise Community Pool
- Trails
Map
Other Plans in Ellis
About the Builder
Frequently Asked Questions
- Ellis
- 1710 Old Dallas Rd SW
- 3561 Ernest W Barrett Pkwy SW
- 116 Mount Calvary Rd NW
- 745 Bolton Abbey Ln
- 211 Mcdaniel Rd NW
- 0 W Sandtown Rd SW Unit 7582210
- 0 W Sandtown Rd SW Unit 10524954
- 1141 Whitlock Ave NW
- 1099 Burnt Hickory Rd NW
- Hillgrove Preserve
- 0 Friendship Church Rd SW Unit 7569463
- 0 Friendship Church Rd SW Unit 10510111
- 988 Wemberley Ln
- 0 Friendship Church Rd SW Unit 10510108
- 0 Friendship Church Rd SW Unit 7569461
- 306 Anders Pth NW
- 314 Anders Path
- Marietta Reserve
- Freestone Station
Ask me questions while you tour the home.






