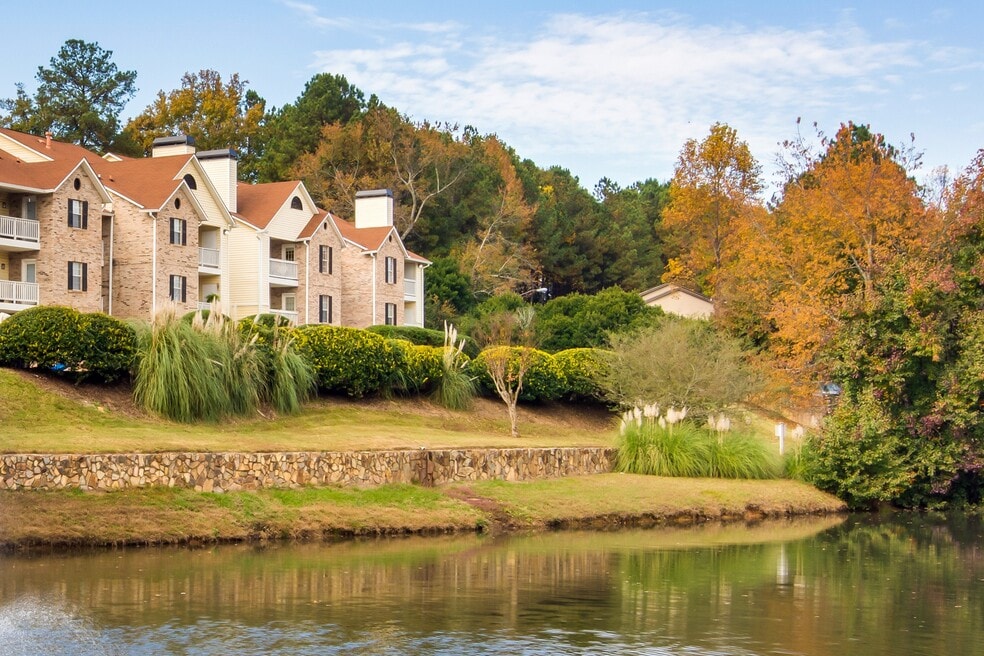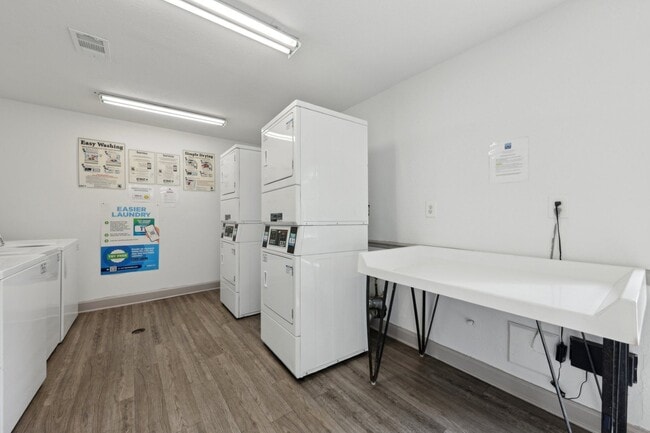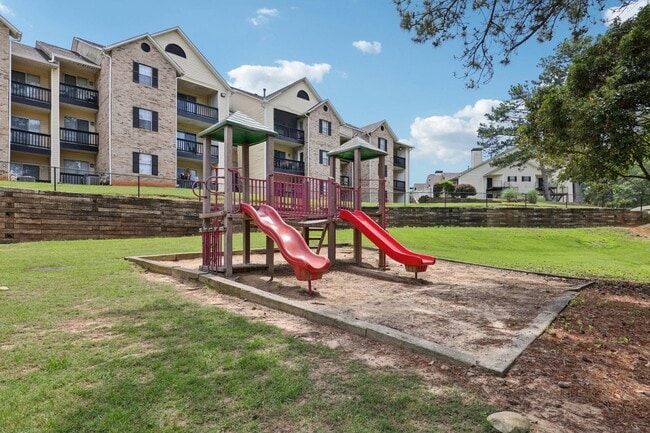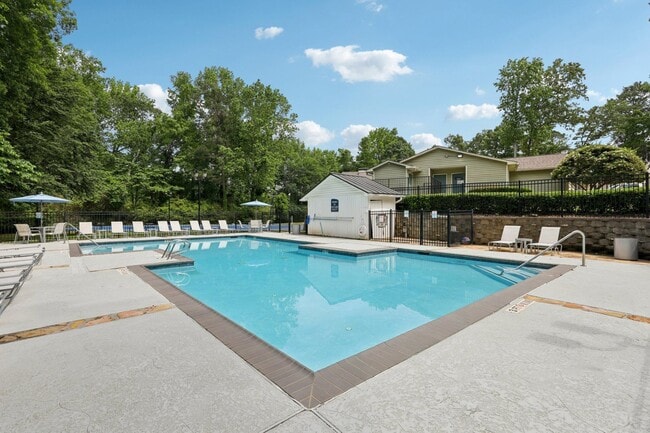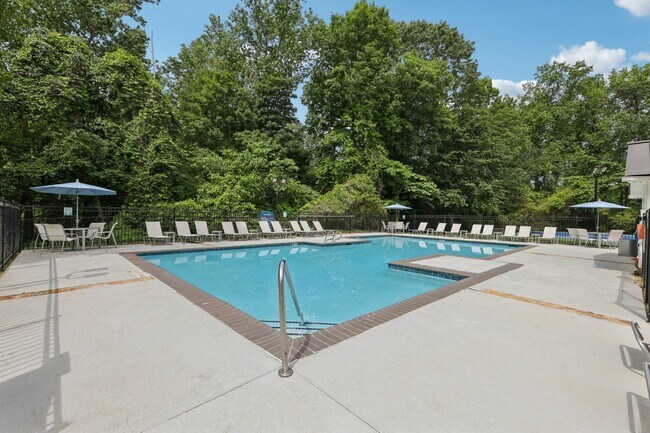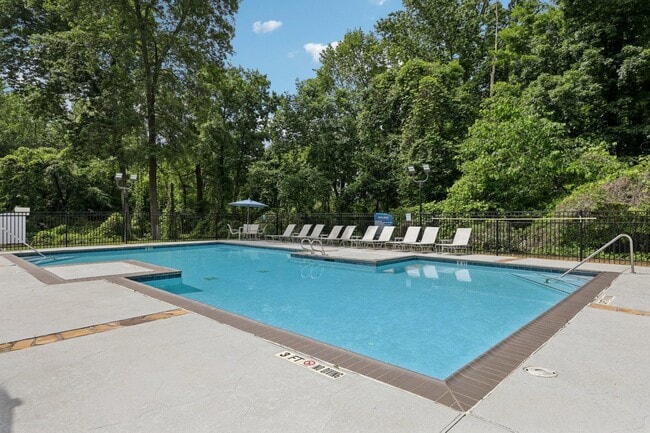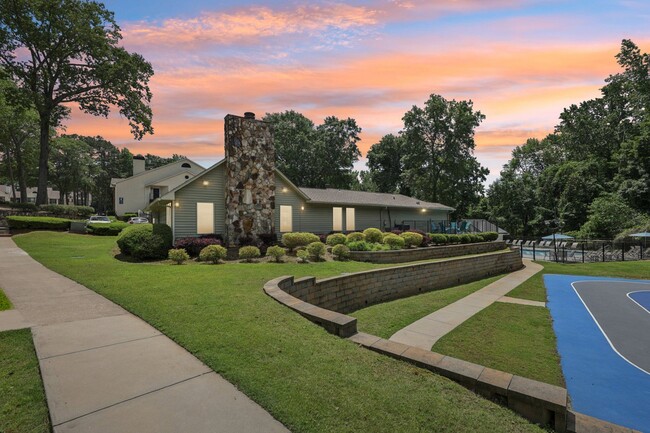About Gwinnett Square
Find the distinguished lifestyle you're looking for at Gwinnett Square. A world of comfort awaits you as soon as you reach your doorstep. Your new home is spacious and laid out in a uniquely appealing manner that will accommodate all your decoration ideas. Examples of design elements at Gwinnett Square include black kitchen appliances, brushed nickel fixtures, a private balcony or patio, maple cabinets, walk-in closets, fireplaces, and washer and dryer connections.Every one of our residents has access to ample parking space and is welcome to use our onsite laundry facilities. Beyond the comfort and elegance of your home is a vast array of exciting amenities! Picnic areas equipped with BBQ grills are ideal for having friends over and enjoying the great Georgia summers. Our active residents love to swim laps in our beautiful sparkling swimming pool or enjoy a good workout in our state-of-the-art fitness center!

Pricing and Floor Plans
1 Bedroom
A1b
$1,019 - $1,305
1 Bed, 1 Bath, 700 Sq Ft
https://imagescdn.homes.com/i2/svh62CTGDxjIiJF6rzvOiKSd889NL-jhgJFmJUCzfJ8/116/gwinnett-square-duluth-ga.png?t=p&p=1
| Unit | Price | Sq Ft | Availability |
|---|---|---|---|
| 0904 | $1,039 | 700 | Now |
| 0517 | $1,059 | 700 | Now |
| 0513 | $1,074 | 700 | Now |
| 0905 | $1,110 | 700 | Now |
| 0518 | $1,124 | 700 | Now |
| 1013 | $1,019 | 700 | Mar 2 |
2 Bedrooms
B1
$1,242 - $1,622
2 Beds, 2 Baths, 1,000 Sq Ft
/assets/images/102/property-no-image-available.png
| Unit | Price | Sq Ft | Availability |
|---|---|---|---|
| 1204 | $1,242 | 1,000 | Now |
| 0117 | $1,258 | 1,000 | Now |
| 0712 | $1,281 | 1,000 | Now |
| 0716 | $1,293 | 1,000 | Now |
| 1218 | $1,300 | 1,000 | Now |
| 1113 | $1,303 | 1,000 | Now |
| 0411 | $1,331 | 1,000 | Now |
| 1215 | $1,331 | 1,000 | Now |
| 0607 | $1,369 | 1,000 | Now |
| 1207 | $1,303 | 1,000 | Feb 25 |
| 1120 | $1,338 | 1,000 | Feb 27 |
| 0417 | $1,293 | 1,000 | Mar 12 |
| 0708 | $1,258 | 1,000 | Mar 24 |
| 1305 | $1,353 | 1,000 | Mar 24 |
| 1317 | $1,288 | 1,000 | Mar 29 |
| 1202 | $1,243 | 1,000 | Apr 16 |
Fees and Policies
The fees below are based on community-supplied data and may exclude additional fees and utilities. Use the Rent Estimate Calculator to determine your monthly and one-time costs based on your requirements.
One-Time Basics
Property Fee Disclaimer: Standard Security Deposit subject to change based on screening results; total security deposit(s) will not exceed any legal maximum. Resident may be responsible for maintaining insurance pursuant to the Lease. Some fees may not apply to apartment homes subject to an affordable program. Resident is responsible for damages that exceed ordinary wear and tear. Some items may be taxed under applicable law. This form does not modify the lease. Additional fees may apply in specific situations as detailed in the application and/or lease agreement, which can be requested prior to the application process. All fees are subject to the terms of the application and/or lease. Residents may be responsible for activating and maintaining utility services, including but not limited to electricity, water, gas, and internet, as specified in the lease agreement.
Map
- 2207 Hopkins Terrace
- 4270 Berkeley Mill Ln
- 4240 Berkeley Mill Ln
- 2152 Graywell Ln
- 4091 Beaver Oaks Dr
- 4300 Wildridge Dr
- 3883 Dandridge Way
- 2082 Montgomery Trail
- 2347 Fawn Hollow Ct Unit 1
- 2377 Fawn Hollow Ct
- 2239 Dandridge Dr
- 4110 Megan Rd Unit 2
- 4096 Stillwater Dr Unit 4096
- 4089 Stillwater Dr
- 4220 E Meadow Dr
- 4042 Stillwater Dr Unit 4042
- 4694 Fairway Rd
- 4183 Stillwater Dr
- 3614 Gainesway Trace
- 4569 Iroquois Trail
- 4155 Satellite Blvd
- 1500 Ridge Brook Trail
- 2110 Preston Park Dr
- 4225 Hopkins Bluff Way
- 4370 Satellite Blvd
- 2000 Satellite Pointe
- 4015 Satellite Blvd
- 4319 Tremont Ct
- 4028 Oak Glenn Dr
- 2250 Berkeley Creek Ct Unit 2
- 2250 Berkeley Creek Ct
- 2313 Berkeley Creek Ct
- 3925 Satellite Blvd
- 4201 Pleasant Lake Village Ln
- 2290 Berkeley Cove Ct
- 2290 Berkeley Cove Ct NW
- 3900 Dandridge Way
- 2455 Landington Way
- 4031 Sugar Mill Dr
- 3360 Steve Reynolds Blvd
Ask me questions while you tour the home.
