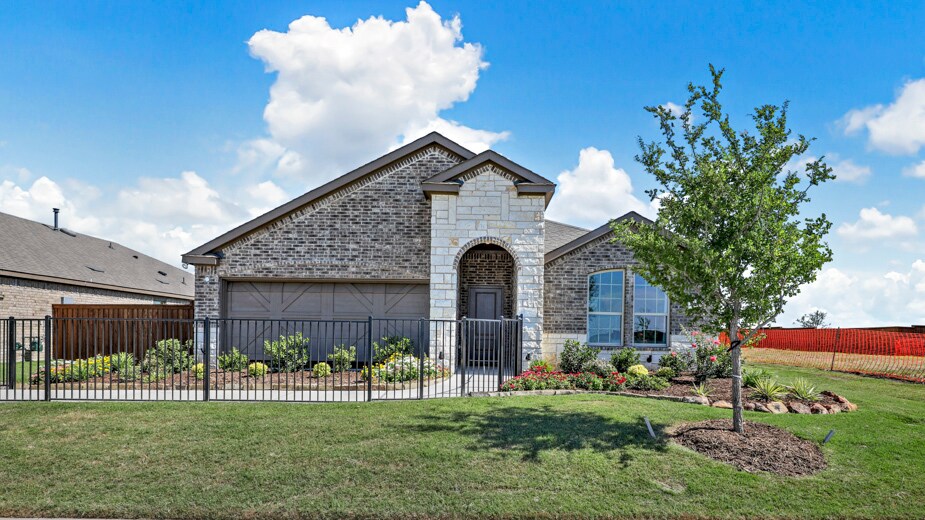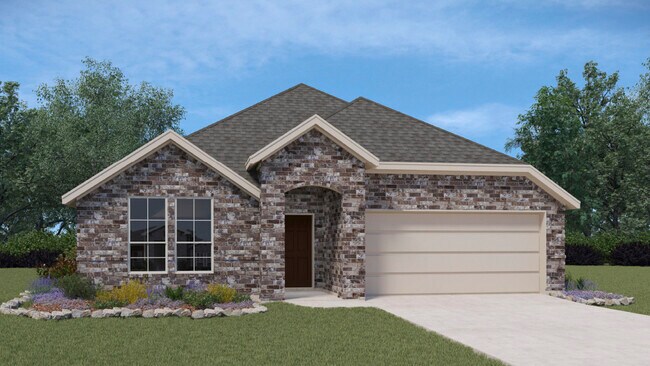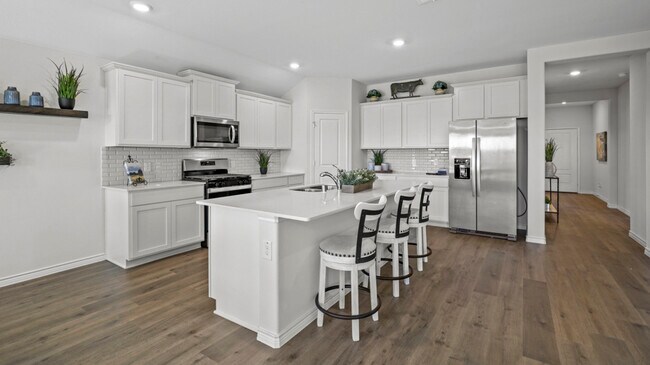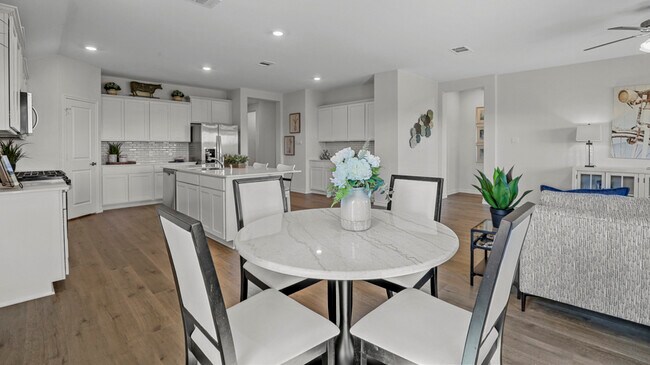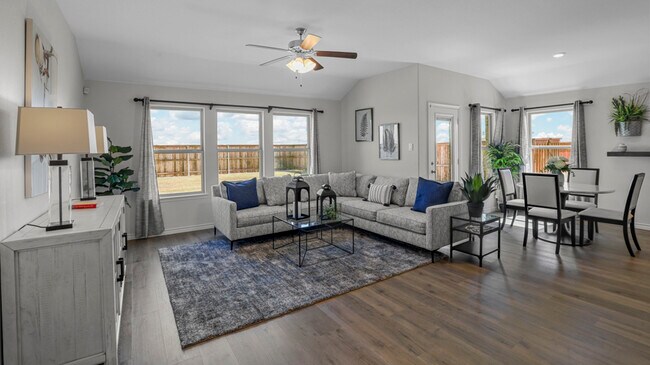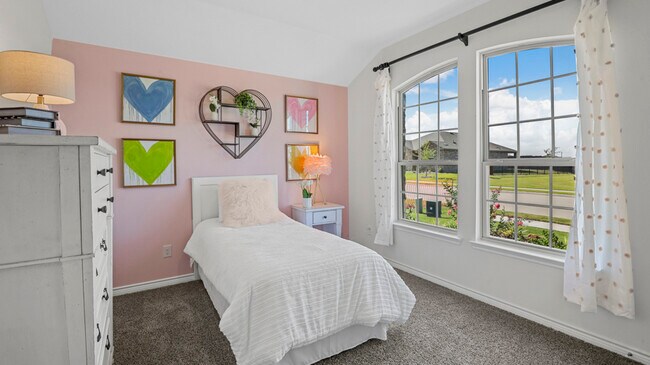
Estimated payment starting at $2,452/month
Total Views
355
4
Beds
2
Baths
2,038
Sq Ft
$192
Price per Sq Ft
Highlights
- New Construction
- Attic
- Community Basketball Court
- Clubhouse
- Community Pool
- Walk-In Pantry
About This Floor Plan
This home is located at H106 Bentworth Plan, Aubrey, TX 76227 and is currently priced at $390,990, approximately $191 per square foot. H106 Bentworth Plan is a home with nearby schools including Aubrey Middle School and Aubrey High School.
Sales Office
Hours
| Monday |
11:00 AM - 6:00 PM
|
| Tuesday - Saturday |
10:00 AM - 6:00 PM
|
| Sunday |
12:00 PM - 6:00 PM
|
Office Address
2604 O'Connell Cir
Aubrey, TX 76227
Driving Directions
Home Details
Home Type
- Single Family
Parking
- 2 Car Attached Garage
- Front Facing Garage
Home Design
- New Construction
- Spray Foam Insulation
Interior Spaces
- 1-Story Property
- Crown Molding
- Smart Doorbell
- Carpet
- Laundry Room
- Attic
Kitchen
- Walk-In Pantry
- Butlers Pantry
- Dishwasher
- Stainless Steel Appliances
- Kitchen Island
Bedrooms and Bathrooms
- 4 Bedrooms
- Walk-In Closet
- 2 Full Bathrooms
- Dual Sinks
- Walk-in Shower
Home Security
- Smart Lights or Controls
- Smart Thermostat
Outdoor Features
- Patio
Utilities
- Programmable Thermostat
- Tankless Water Heater
Community Details
Overview
- Property has a Home Owners Association
Amenities
- Picnic Area
- Clubhouse
Recreation
- Community Basketball Court
- Pickleball Courts
- Community Playground
- Community Pool
- Splash Pad
- Park
- Dog Park
Map
Other Plans in Silverado
About the Builder
D.R. Horton is now a Fortune 500 company that sells homes in 113 markets across 33 states. The company continues to grow across America through acquisitions and an expanding market share. Throughout this growth, their founding vision remains unchanged.
They believe in homeownership for everyone and rely on their community. Their real estate partners, vendors, financial partners, and the Horton family work together to support their homebuyers.
Nearby Homes
- Silverado
- 3529 Cool Air Rd
- Foree Ranch - Classic Collection
- Foree Ranch - Watermill Collection
- Foree Ranch - Cottage Collection
- 10020 Cresent Dr
- Foree Ranch - Wellton Collection
- 4105 Gail Ln
- 4000 Valley Dr
- 4113 Gail Ln
- Chatham Reserve
- Woodstone
- Woodstone
- Enclave at Pecan Creek
- Chatham Reserve
- Foree Ranch - Classic 3 Car Collection
- 12029 Fishtrap Rd
- Providence Commons
- 9305 Shadow Ln
- Providence - Commons Sales Phase 1
