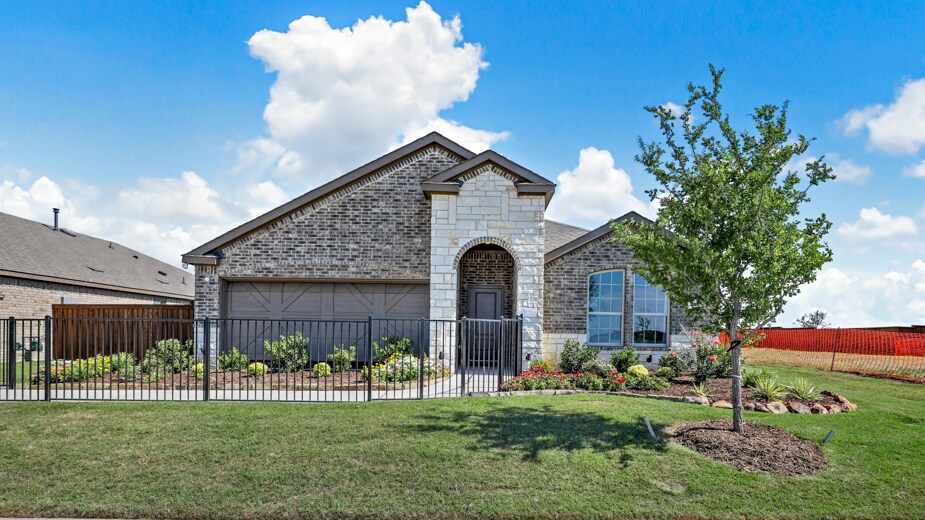
Estimated payment starting at $3,049/month
Highlights
- New Construction
- Primary Bedroom Suite
- Pond in Community
- William Rushing Middle School Rated A
- Clubhouse
- Community Pool
About This Floor Plan
Come and see this architecturally designed home with a professionally engineered post tension foundation plus premium divided light windows on the front of the elevation. Beautiful kitchen cabinets, granite, or quartz countertops (based on availability and per package), and a stainless-steel range & dishwasher. Luxurious bathroom that includes a walk-in shower. Home features throughout include polysealant anti-draft protection at windows, doors, and plate penetration. Photos shown here may not depict the specified home and features. Elevations, exterior/ interior colors, options, available upgrades, and standard features will vary in each community and may change without notice. May include options, elevations, and upgrades (such as patio covers, front porches, stone options, and lot premiums) that require an additional charge. Call for details
Sales Office
| Monday |
11:00 AM - 6:00 PM
|
| Tuesday - Saturday |
10:00 AM - 6:00 PM
|
| Sunday |
12:00 PM - 6:00 PM
|
Home Details
Home Type
- Single Family
Parking
- 2 Car Attached Garage
- Front Facing Garage
- Secured Garage or Parking
Home Design
- New Construction
Interior Spaces
- 2,035 Sq Ft Home
- 1-Story Property
- Dining Room
- Open Floorplan
- Carpet
Kitchen
- Breakfast Area or Nook
- Walk-In Pantry
- Cooktop
- Disposal
Bedrooms and Bathrooms
- 4 Bedrooms
- Primary Bedroom Suite
- Walk-In Closet
- 2 Full Bathrooms
- Primary bathroom on main floor
- Dual Vanity Sinks in Primary Bathroom
- Secondary Bathroom Double Sinks
- Private Water Closet
- Bathtub with Shower
- Walk-in Shower
Laundry
- Laundry Room
- Laundry on main level
Outdoor Features
- Covered Patio or Porch
Community Details
Overview
- Pond in Community
- Greenbelt
Amenities
- Community Fire Pit
- Clubhouse
- Amenity Center
Recreation
- Tennis Courts
- Community Basketball Court
- Pickleball Courts
- Sport Court
- Community Playground
- Community Pool
- Splash Pad
- Park
- Trails
Map
Other Plans in Sutton Fields
About the Builder
Frequently Asked Questions
- Sutton Fields
- 1711
- Sandbrock Ranch - 45ft. lots
- Sutton Fields
- Sutton Fields
- Sutton Fields
- Sandbrock Ranch
- ArrowBrooke - Elements
- Sandbrock Ranch - 70' Homesites
- Sandbrock Ranch
- ArrowBrooke - Classic 60
- ArrowBrooke - Classic 50
- Sutton Fields - Classic Series
- Sutton Fields - Lily Creek At Sutton Fields
- Sandbrock Ranch - 60ft. lots
- Sandbrock Ranch - 50ft. lots
- Sandbrock Ranch - 70ft. lots
- Windsong Ranch - 61' Series
- Windsong Ranch - 61' Series
- Windsong Ranch - Classic 66
Ask me questions while you tour the home.






