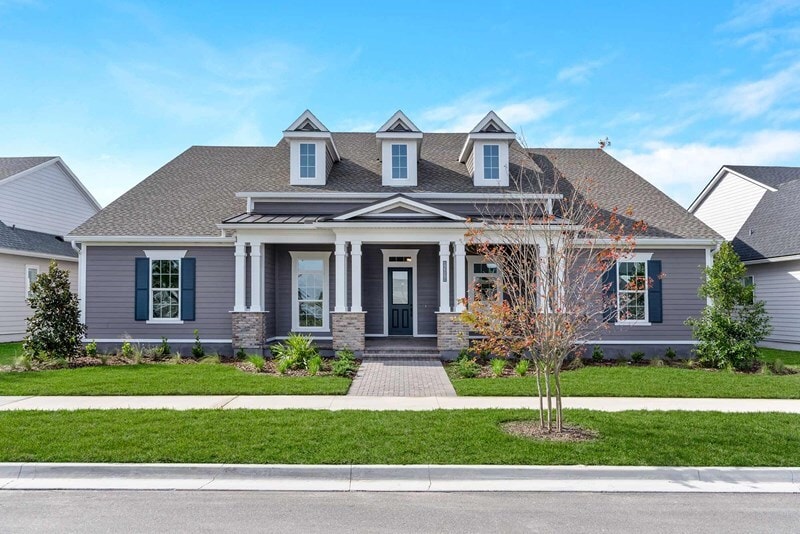
Verified badge confirms data from builder
Jacksonville, FL 32224
Estimated payment starting at $5,927/month
Total Views
13,335
4 - 5
Beds
3.5
Baths
3,216
Sq Ft
$296
Price per Sq Ft
Highlights
- Fitness Center
- New Construction
- Primary Bedroom Suite
- Atlantic Coast High School Rated A-
- Fishing
- Community Lake
About This Floor Plan
The Hamelfield Plan by David Weekley Homes is available in the Seven Pines - 70' Rear Entry community in Jacksonville, FL 32224, starting from $951,200. This design offers approximately 3,216 square feet and is available in Duval County, with nearby schools such as Twin Lakes Academy Elementary School, Twin Lakes Academy Middle School, and Atlantic Coast High School.
Builder Incentives
$2,500 in Flex Dollars. Offer valid December, 22, 2025 to April, 1, 2026.
Sales Office
All tours are by appointment only. Please contact sales office to schedule.
Hours
| Monday - Saturday |
10:00 AM - 6:00 PM
|
| Sunday |
12:00 PM - 6:00 PM
|
Sales Team
Teresa Santos
Ashley Thompson
Mike Daniel
Office Address
12121 Gathering Pines Rd
Jacksonville, FL 32224
Driving Directions
Home Details
Home Type
- Single Family
Year Built
- 2022
HOA Fees
- $90 Monthly HOA Fees
Parking
- 3 Car Attached Garage
- Rear-Facing Garage
- Tandem Garage
Taxes
Interior Spaces
- 3,216 Sq Ft Home
- 1-Story Property
- Formal Entry
- Family Room
- Dining Area
- Home Office
Kitchen
- Walk-In Pantry
- Kitchen Island
Bedrooms and Bathrooms
- 4-5 Bedrooms
- Retreat
- Primary Bedroom Suite
- Walk-In Closet
- Powder Room
- Dual Vanity Sinks in Primary Bathroom
- Private Water Closet
- Bathtub with Shower
- Walk-in Shower
Laundry
- Laundry Room
- Laundry on main level
Outdoor Features
- Covered Patio or Porch
- Lanai
Community Details
Overview
- Community Lake
- Water Views Throughout Community
- Views Throughout Community
- Greenbelt
Amenities
- Clubhouse
Recreation
- Community Playground
- Fitness Center
- Lap or Exercise Community Pool
- Fishing
- Park
- Trails
Map
Other Plans in Seven Pines - 70' Rear Entry
About the Builder
David Weekley Homes began in 1976 in Houston, Texas, and has grown into a major national builder. The company operates in over 19 markets across the United States. They offer new single-family homes, active adult communities, and custom home options. Their services emphasize energy efficiency and customer satisfaction. The company has delivered more than 125,000 homes since its founding and provides various floor plans and design choices. David Weekley Homes serves buyers through multiple regional divisions nationwide.
Frequently Asked Questions
What are the HOA fees at Seven Pines - 70' Rear Entry?
Are there any type of special taxes or special assessments to consider at Seven Pines - 70' Rear Entry?
How many floor plans are available at Seven Pines - 70' Rear Entry?
Nearby Homes
- Seven Pines - 50' Front Entry
- Seven Pines - 70' Rear Entry
- Seven Pines - 50' Rear Entry
- Seven Pines - 40' Front Entry
- Seven Pines - Heritage
- Seven Pines - 24' Rear Entry Townhomes
- 4716 Swilcan Bridge Ln
- 4698 Swilcan Bridge Ln
- 4584 Rose Glen Dr
- 4528 Feather Moss Ct
- 4554 Rose Glen Dr
- 4566 Rose Glen Dr
- 4638 Rose Glen Dr
- 4572 Rose Glen Dr
- 4745 Hunterston Ln
- 4510 Feather Moss Ct
- 4523 Feather Moss Ct
- 4506 Rose Glen Dr
- 4575 Swilcan Bridge Ln N
- Luxe202
Your Personal Tour Guide
Ask me questions while you tour the home.





