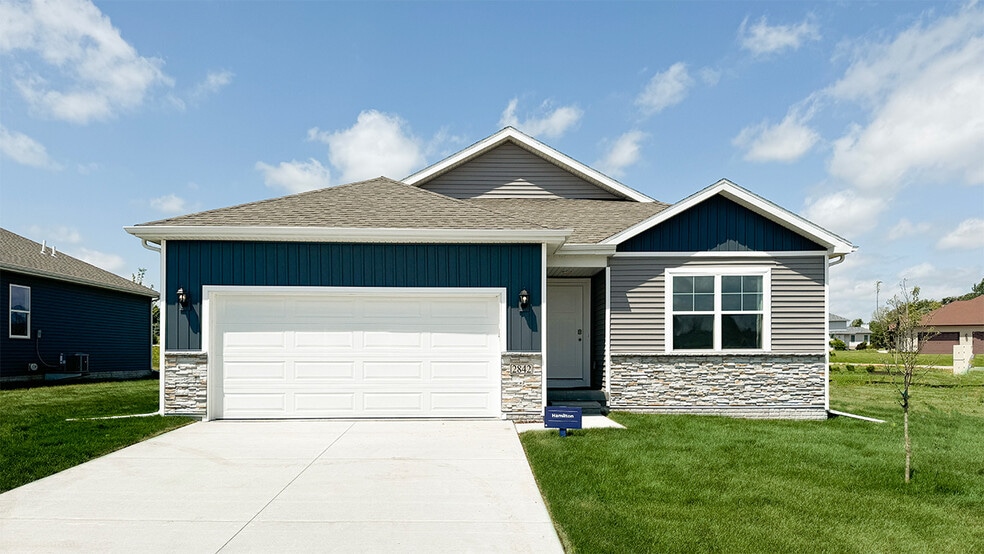
Estimated payment starting at $2,064/month
Highlights
- New Construction
- Primary Bedroom Suite
- Recreation Room
- Waukee Elementary School Rated A
- Built-In Refrigerator
- Great Room
About This Floor Plan
Say hello to the Hamilton Plan by D.R. Horton, located in our Autumn Valley community in Waukee, IA. This single-level home offers 3 bedrooms and 2 full bathrooms, making it perfect for families seeking a modern, open layout. The Hamilton Plan features two large bedrooms at the front of the home, ideal for guests or children, while the primary suite is at the back for added privacy. The primary includes a walk-in closet and spacious bath—perfect for relaxing after a long day. The open-concept living area is designed for both relaxation and entertaining. The kitchen boasts a large island and shaker-style cabinetry, making it perfect for cooking, dining, or hosting friends and family. Practicality is key in the Hamilton Plan, with a convenient closet for coats and jackets upon entering from the garage, helping keep your home organized. The Hamilton Plan includes energy-efficient features and high-quality materials, providing an incredible value for homebuyers. Call today to schedule a tour in the Autumn Valley community.
Sales Office
| Monday - Saturday |
10:00 AM - 5:00 PM
|
| Sunday |
12:00 PM - 5:00 PM
|
Home Details
Home Type
- Single Family
HOA Fees
- $21 Monthly HOA Fees
Parking
- 2 Car Attached Garage
- Front Facing Garage
Home Design
- New Construction
Interior Spaces
- 1,498 Sq Ft Home
- 1-Story Property
- Formal Entry
- Great Room
- Open Floorplan
- Dining Area
- Recreation Room
- Carpet
- Laundry Room
- Finished Basement
Kitchen
- Walk-In Pantry
- Built-In Refrigerator
- Dishwasher
- Stainless Steel Appliances
- Kitchen Island
- Quartz Countertops
- White Kitchen Cabinets
Bedrooms and Bathrooms
- 3 Bedrooms
- Primary Bedroom Suite
- Walk-In Closet
- 2 Full Bathrooms
- Double Vanity
- Walk-in Shower
Additional Features
- No Interior Steps
- Patio
- Optional Finished Basement
Community Details
Overview
- Association fees include ground maintenance
Recreation
- Park
- Trails
Map
Other Plans in Autumn Valley
About the Builder
- Autumn Valley
- Spring Crest - Twinhomes
- Spring Crest - Townhomes
- Spring Meadows
- 1420 NW Linda Ln
- Waukee Crossing
- 1060 Myles Ct
- 1400 NW Gettysburg Ln
- 300 NW 17th St
- Indi Run
- 1110 S Warrior Ln
- 00 T Ave
- 00 NW Sproul Dr
- Alder Point
- Prairie Rose
- 45 NW Wilder Ct
- 125 NW Wilder Ct
- 405 NW Woodmoor Dr
- 90 NW Wilder Ct
- 105 NW Wilder Ct






