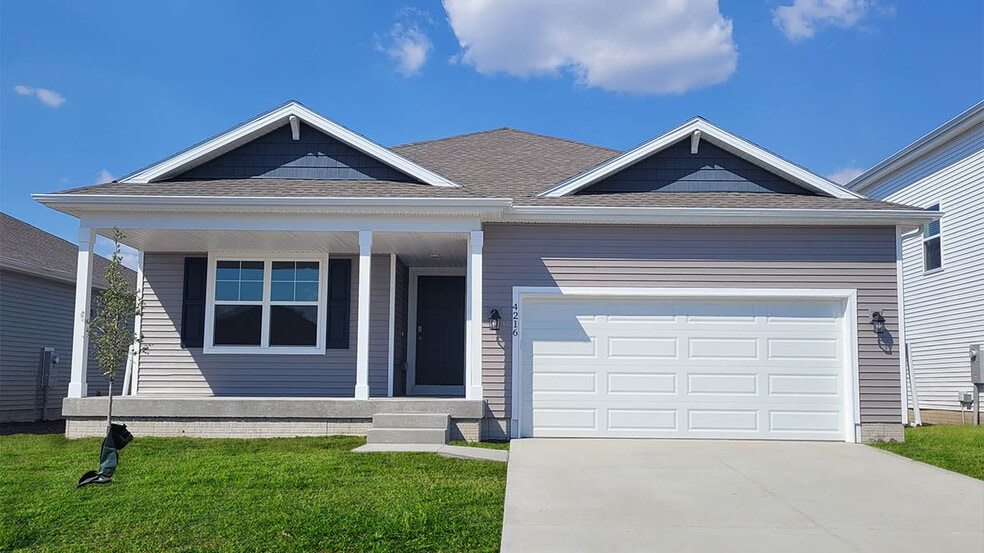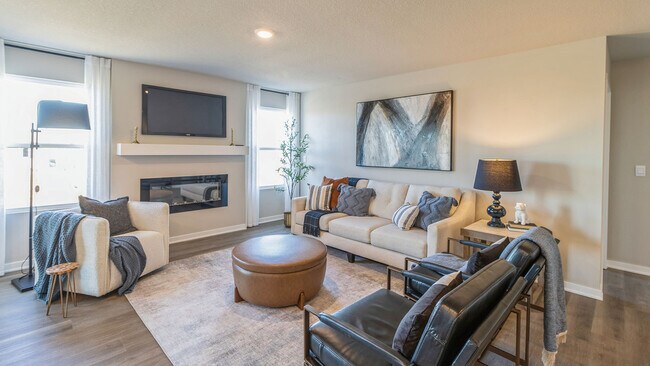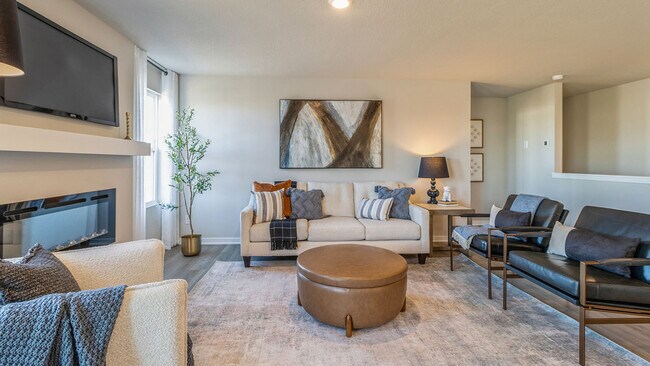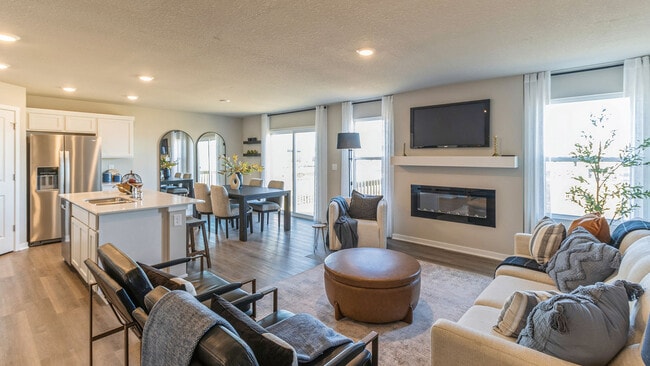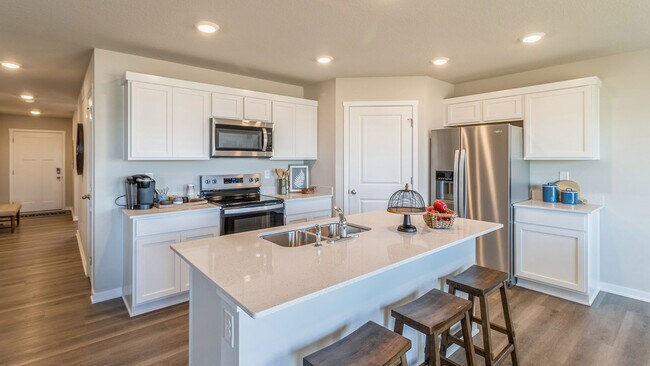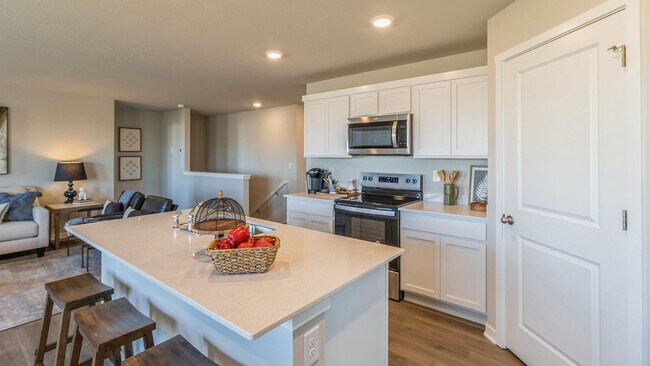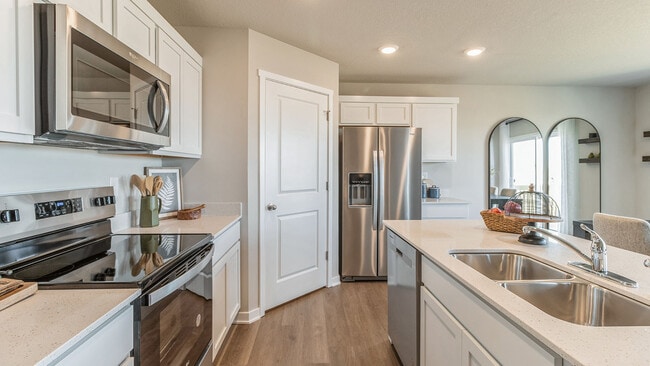
Estimated payment starting at $1,929/month
Highlights
- New Construction
- Built-In Refrigerator
- Quartz Countertops
- Gourmet Kitchen
- Great Room
- Stainless Steel Appliances
About This Floor Plan
Say hello to the Hamilton Plan by D.R. Horton, located in our Brook Ridge community in Altoona, Iowa. This single-level home offers 3 bedrooms and 2 full bathrooms, making it perfect for families seeking a modern, open layout. The Hamilton Plan features two large bedrooms at the front of the home, ideal for guests or children, while the primary suite is at the back for added privacy. The primary includes a walk-in closet and spacious bath—perfect for relaxing after a long day. The open-concept living area is designed for both relaxation and entertaining. The kitchen boasts a large island and shaker-style cabinetry, making it perfect for cooking, dining, or hosting friends and family. Practicality is key in the Hamilton Plan, with a convenient closet for coats and jackets upon entering from the garage, helping keep your home organized. The Hamilton Plan includes energy-efficient features and high-quality materials, providing an incredible value for homebuyers. Call today to schedule a tour in the Brook Ridge community.
Sales Office
| Monday - Saturday |
10:00 AM - 5:00 PM
|
| Sunday |
12:00 PM - 5:00 PM
|
Home Details
Home Type
- Single Family
HOA Fees
- $15 Monthly HOA Fees
Parking
- 2 Car Attached Garage
- Front Facing Garage
Home Design
- New Construction
Interior Spaces
- 1,498 Sq Ft Home
- 1-Story Property
- Electric Fireplace
- Smart Doorbell
- Great Room
- Living Room
- Dining Room
- Unfinished Basement
Kitchen
- Gourmet Kitchen
- Built-In Refrigerator
- Dishwasher
- Stainless Steel Appliances
- Kitchen Island
- Quartz Countertops
- White Kitchen Cabinets
Bedrooms and Bathrooms
- 3 Bedrooms
- 2 Full Bathrooms
- Primary bathroom on main floor
Home Security
- Smart Lights or Controls
- Smart Thermostat
Outdoor Features
- Patio
- Front Porch
Utilities
- Smart Home Wiring
- Smart Outlets
Map
Other Plans in Brook Ridge
About the Builder
- Brook Ridge
- Clay Estates
- Stonebridge
- Prairie Landing
- 2933 3rd Ave SW
- 1767 Highland Cir SW
- 3132 Woodbury Cir
- 632 34th Ave SW
- 2109 14th St SW
- 2205 14th St SW
- 7242 NE 12th Ave
- 3391 Brook Landing Ct
- 7505 NE University Ave
- 5645 Walnut Ridge Dr
- 5650 Walnut Ridge Dr
- 5659 Walnut Ridge Dr
- 5687 Walnut Ridge Dr
- 5655 Walnut Ridge Dr
- 5695 Walnut Ridge Dr
- 5675 Walnut Ridge Dr
