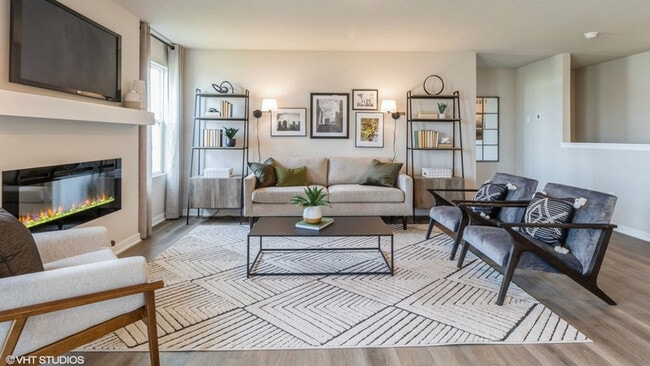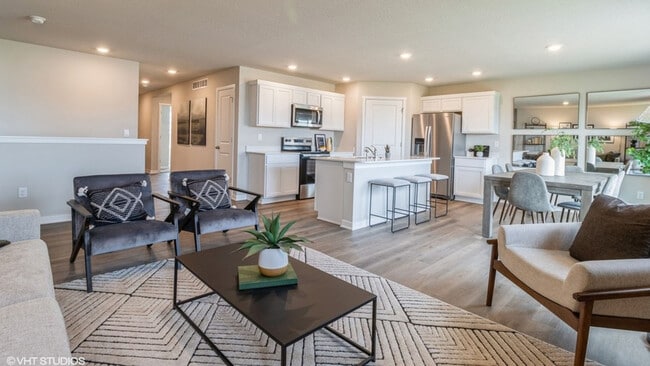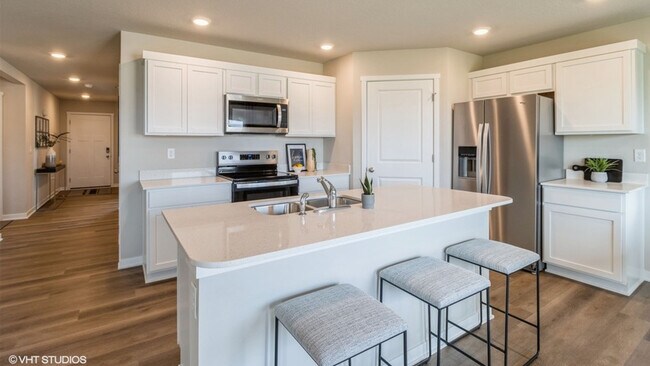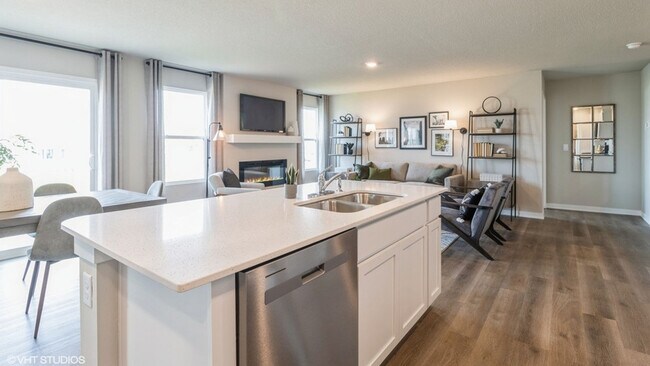
Estimated payment starting at $2,158/month
Highlights
- New Construction
- Gourmet Kitchen
- Built-In Freezer
- Hillrise Elementary School Rated A
- Primary Bedroom Suite
- Deck
About This Floor Plan
Say hello to the Hamilton Plan by D.R. Horton, located in our Enclave Flats community in Elkhorn, Ne. This single-level home offers 3 bedrooms and 2 full bathrooms, making it perfect for families seeking a modern, open layout. The Hamilton Plan features two large bedrooms at the front of the home, ideal for guests or children, while the primary suite is at the back for added privacy. The primary includes a walk-in closet and spacious bath—perfect for relaxing after a long day. The open-concept living area is designed for both relaxation and entertaining. The kitchen boasts a large island and shaker-style cabinetry, making it perfect for cooking, dining, or hosting friends and family. Practicality is key in the Hamilton Plan, with a convenient closet for coats and jackets upon entering from the garage, helping keep your home organized. The Hamilton Plan includes energy-efficient features and high-quality materials, providing an incredible value for homebuyers. Call today to schedule a tour in the Enclave Flats community.
Sales Office
| Monday |
11:00 AM - 5:00 PM
|
| Tuesday - Saturday |
9:00 AM - 5:00 PM
|
| Sunday |
12:00 PM - 5:00 PM
|
Home Details
Home Type
- Single Family
HOA Fees
- $8 Monthly HOA Fees
Parking
- 2 Car Attached Garage
- Front Facing Garage
Home Design
- New Construction
Interior Spaces
- 1,498 Sq Ft Home
- 1-Story Property
- Electric Fireplace
- Great Room
- Family Room
- Living Room
- Combination Kitchen and Dining Room
- Recreation Room
- Carpet
- Finished Basement
- Bedroom in Basement
Kitchen
- Gourmet Kitchen
- Breakfast Bar
- Walk-In Pantry
- Built-In Oven
- Built-In Range
- Built-In Freezer
- Built-In Refrigerator
- Stainless Steel Appliances
- Kitchen Island
- Quartz Countertops
- White Kitchen Cabinets
Bedrooms and Bathrooms
- 3 Bedrooms
- Primary Bedroom Suite
- Walk-In Closet
- 2 Full Bathrooms
- Primary bathroom on main floor
- Quartz Bathroom Countertops
- Double Vanity
- Bathtub with Shower
- Walk-in Shower
Laundry
- Laundry Room
- Laundry on main level
- Washer and Dryer
Outdoor Features
- Deck
- Patio
Builder Options and Upgrades
- Optional Finished Basement
Utilities
- Central Heating and Cooling System
- Cable TV Available
Community Details
Recreation
- Park
Map
Other Plans in Enclave Flats
About the Builder
- Enclave Flats
- 21438 Larimore St
- 5413 N 191st St
- 5357 N 191st St
- 4807 N 192nd St
- 4623 N 192nd Ave
- 5410 N 195th St
- 5709 N 195th St
- 5508 N 195th St
- 5403 N 196th St
- 5415 N 196th St
- 19668 Camden Ave
- 19620 Camden Ave
- 19656 Camden Ave
- 19644 Camden Ave
- 19613 Camden Ave
- 5409 N 197th St
- 19673 Camden Ave
- 5807 N 197th St
- 19661 Camden Ave






