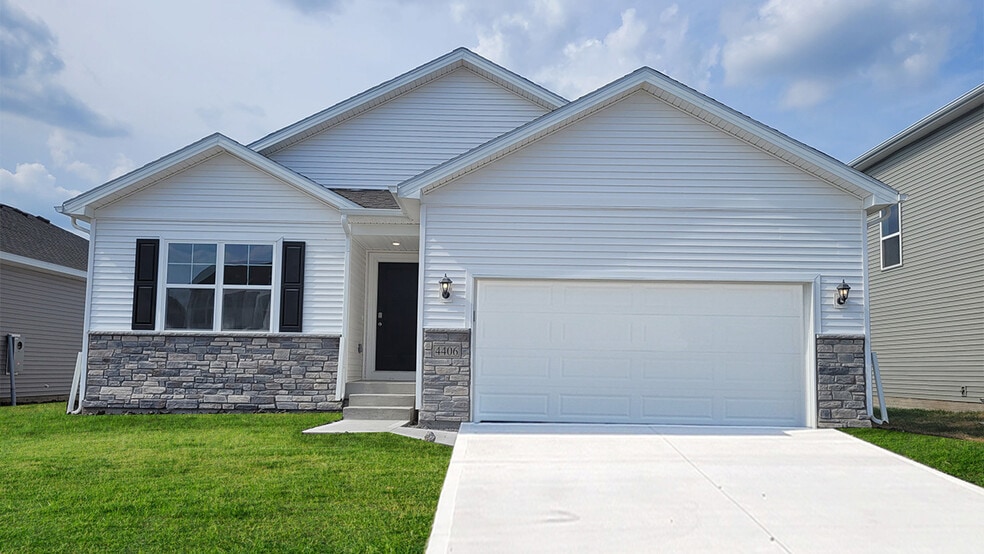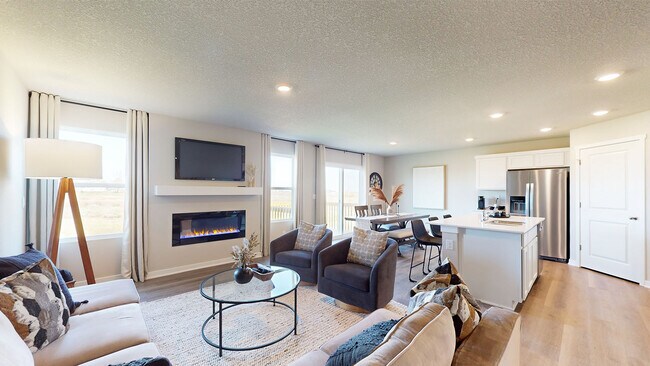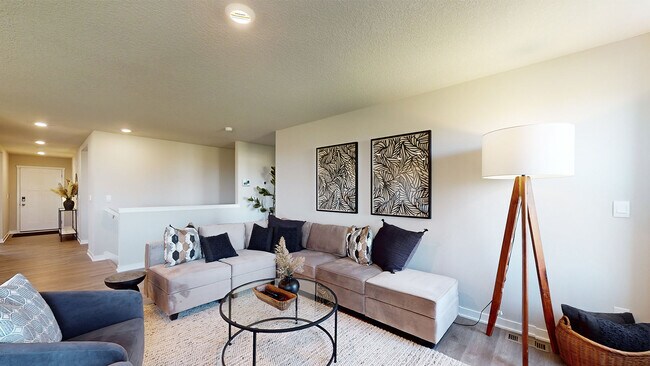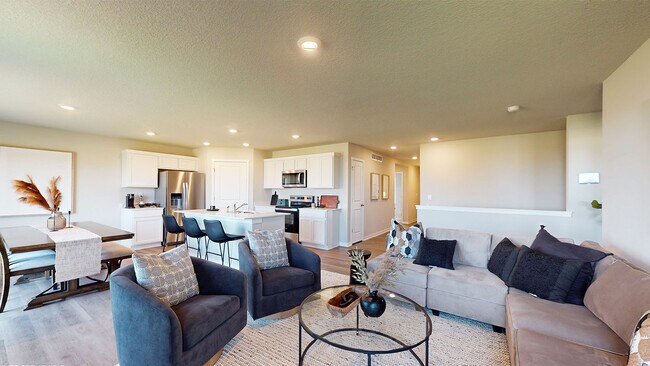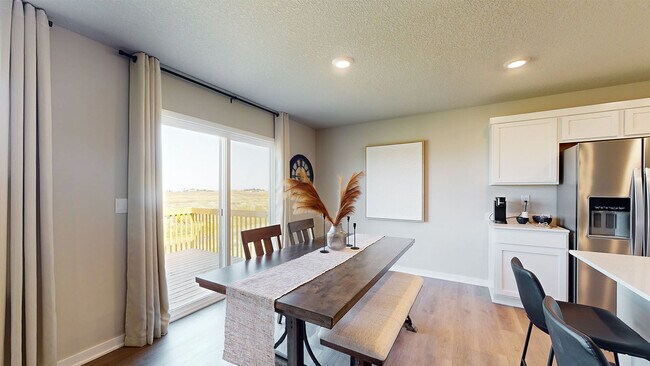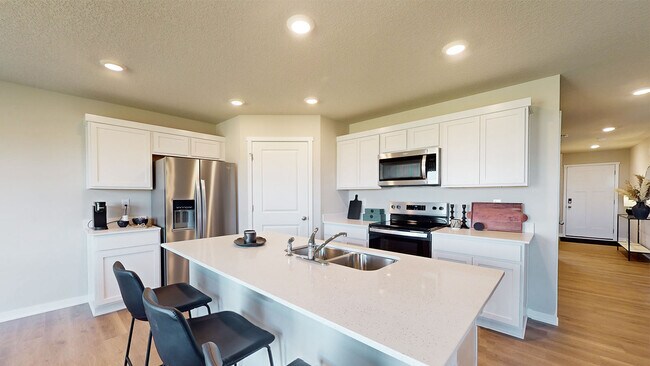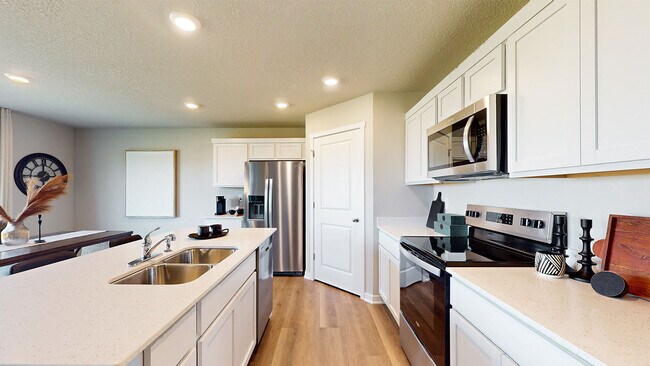
Estimated payment starting at $2,189/month
Highlights
- New Construction
- Primary Bedroom Suite
- Great Room
- Gourmet Kitchen
- Attic
- Quartz Countertops
About This Floor Plan
Say hello to the Hamilton Plan by D.R. Horton, located in our Quail Run community in Bondurant, Iowa. This single-level home offers 3 bedrooms and 2 full bathrooms, making it perfect for families seeking a modern, open layout. The Hamilton Plan features two large bedrooms at the front of the home, ideal for guests or children, while the primary suite is at the back for added privacy. The primary includes a walk-in closet and spacious bath—perfect for relaxing after a long day. The open-concept living area is designed for both relaxation and entertaining. The kitchen boasts a large island and shaker-style cabinetry, making it perfect for cooking, dining, or hosting friends and family. Practicality is key in the Hamilton Plan, with a convenient closet for coats and jackets upon entering from the garage, helping keep your home organized. The Hamilton Plan includes energy-efficient features and high-quality materials, providing an incredible value for homebuyers. Call today to schedule a tour in the Quail Run community.
Sales Office
| Monday - Wednesday |
10:00 AM - 5:00 PM
|
| Thursday - Friday | Appointment Only |
| Saturday |
10:00 AM - 5:00 PM
|
| Sunday |
12:00 PM - 5:00 PM
|
Home Details
Home Type
- Single Family
HOA Fees
- $9 Monthly HOA Fees
Parking
- 2 Car Attached Garage
- Front Facing Garage
Home Design
- New Construction
Interior Spaces
- 1-Story Property
- Formal Entry
- Great Room
- Dining Area
- Carpet
- Attic
- Unfinished Basement
Kitchen
- Gourmet Kitchen
- Breakfast Bar
- Walk-In Pantry
- Built-In Range
- Built-In Microwave
- Dishwasher
- Stainless Steel Appliances
- Kitchen Island
- Quartz Countertops
- White Kitchen Cabinets
Bedrooms and Bathrooms
- 3 Bedrooms
- Primary Bedroom Suite
- Walk-In Closet
- 2 Full Bathrooms
- Primary bathroom on main floor
- Quartz Bathroom Countertops
- Double Vanity
- Private Water Closet
- Bathtub with Shower
- Walk-in Shower
Laundry
- Laundry Room
- Laundry on main level
- Washer and Dryer Hookup
Outdoor Features
- Open Patio
- Front Porch
Utilities
- Central Heating and Cooling System
- Smart Home Wiring
- High Speed Internet
- Cable TV Available
Additional Features
- Lawn
- Optional Finished Basement
Community Details
- Association fees include lawn maintenance, ground maintenance
Map
Other Plans in Quail Run
About the Builder
- Quail Run
- Quail Run - Quail Run Traditions
- Harvest Meadows
- Harvest Meadows
- 00 2nd St NW
- 1601 Summit Cir NE
- 1713 Summit Cir NE
- 1609 Summit Cir NE
- 1705 Summit Cir NE
- 904 Campus Ct NE
- 1701 Summit Cir NE
- 1605 Summit Cir NE
- 1709 Summit Cir NE
- LT 6 Ja-Mar Village
- 333 11th St NW
- 1100 Deer Ridge Dr NW
- 224 11th Ct NW
- 205 11th Ct NW
- 316 13th St NW
- 1204 Grant St N
